358 Badinerie Street, Henderson, NV 89011
Local realty services provided by:Better Homes and Gardens Real Estate Universal
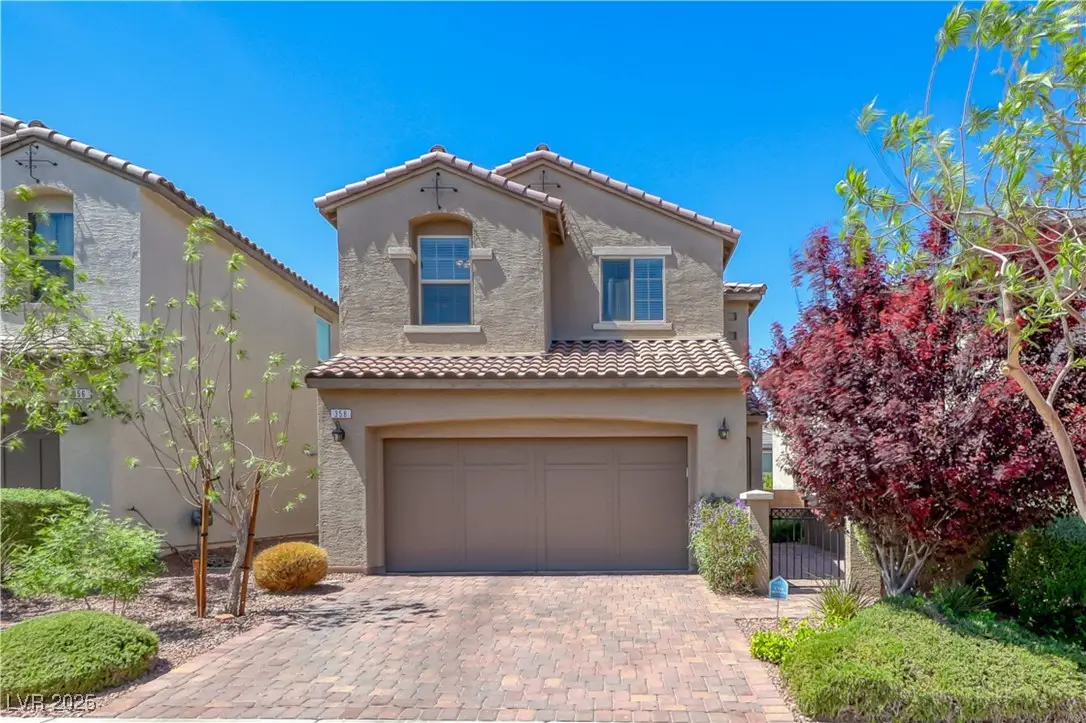
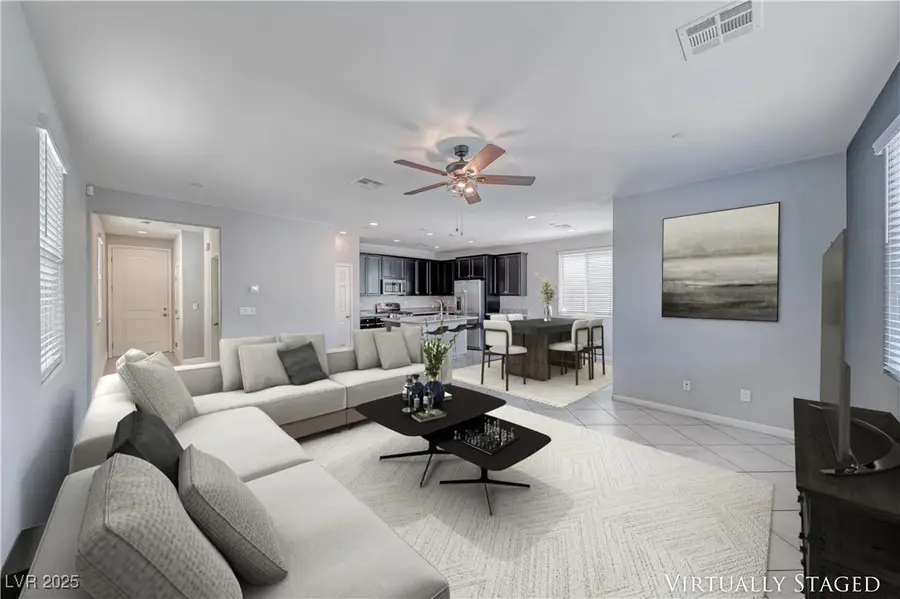
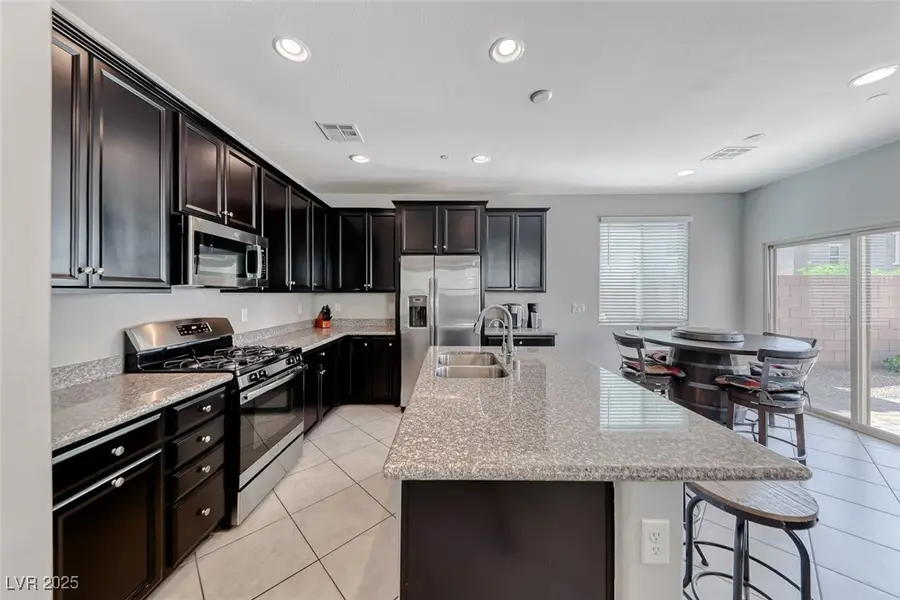
358 Badinerie Street,Henderson, NV 89011
$465,000
- 3 Beds
- 3 Baths
- 1,805 sq. ft.
- Single family
- Active
Listed by:gidget graham702-434-5200
Office:graham team real estate llc.
MLS#:2676949
Source:GLVAR
Price summary
- Price:$465,000
- Price per sq. ft.:$257.62
- Monthly HOA dues:$75
About this home
Ready to make the move into your own space? Located in the highly sought-after Cadence community of Henderson, this beautiful home offers the perfect mix of modern features and neighborhood charm. With plenty of room for your family to grow, it’s a space you can settle into for years to come. Tech-savvy buyers will appreciate the built-in fiber optic wiring, tankless water heater, reverse osmosis system, and water softener. Love to BBQ? The backyard gas stub makes grilling easy all year long. Enjoy your mornings or unwind in the evenings in the cozy front courtyard — an ideal spot to relax or catch up with neighbors. The home is nestled on tree-lined streets and is within walking distance of Cadence Central Park, where you’ll find a wide range of fun activities for the whole family. Whether you're starting fresh or looking for your forever home, this one checks all the boxes. Don’t miss your chance to live in one of Henderson’s most desirable communities!
Contact an agent
Home facts
- Year built:2018
- Listing Id #:2676949
- Added:111 day(s) ago
- Updated:August 13, 2025 at 04:44 PM
Rooms and interior
- Bedrooms:3
- Total bathrooms:3
- Full bathrooms:2
- Half bathrooms:1
- Living area:1,805 sq. ft.
Heating and cooling
- Cooling:Central Air, Electric
- Heating:Central, Gas
Structure and exterior
- Roof:Tile
- Year built:2018
- Building area:1,805 sq. ft.
- Lot area:0.08 Acres
Schools
- High school:Basic Academy
- Middle school:Brown B. Mahlon
- Elementary school:Sewell, C.T.,Sewell, C.T.
Utilities
- Water:Public
Finances and disclosures
- Price:$465,000
- Price per sq. ft.:$257.62
- Tax amount:$3,270
New listings near 358 Badinerie Street
- New
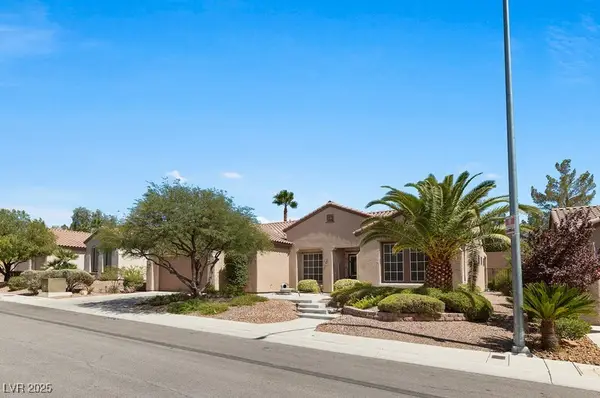 $840,000Active2 beds 3 baths2,638 sq. ft.
$840,000Active2 beds 3 baths2,638 sq. ft.2631 Savannah Springs Avenue, Henderson, NV 89052
MLS# 2710130Listed by: DEVILLE REALTY GROUP - New
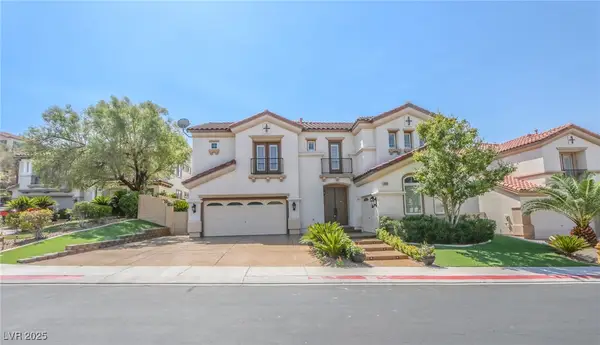 $1,749,999Active4 beds 6 baths4,603 sq. ft.
$1,749,999Active4 beds 6 baths4,603 sq. ft.2833 Bassano Court, Henderson, NV 89052
MLS# 2710274Listed by: LIFE REALTY DISTRICT - New
 $815,000Active3 beds 2 baths2,465 sq. ft.
$815,000Active3 beds 2 baths2,465 sq. ft.703 Fife Street, Henderson, NV 89015
MLS# 2710355Listed by: INNOVATIVE REAL ESTATE STRATEG - New
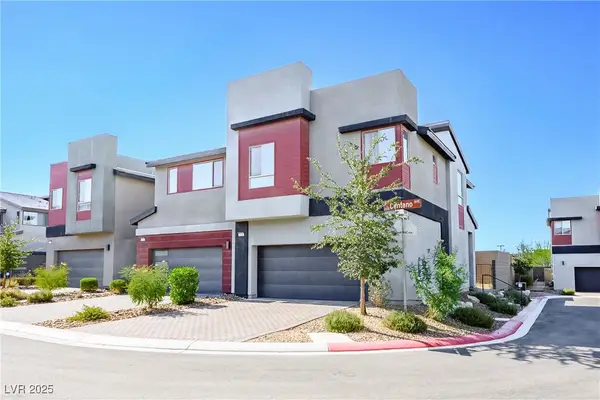 $488,000Active3 beds 3 baths1,924 sq. ft.
$488,000Active3 beds 3 baths1,924 sq. ft.3210 Centano Avenue, Henderson, NV 89044
MLS# 2708953Listed by: SIMPLY VEGAS - New
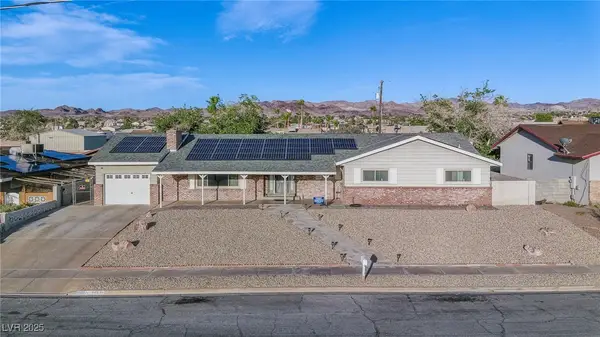 $699,999Active7 beds 4 baths2,549 sq. ft.
$699,999Active7 beds 4 baths2,549 sq. ft.846 Fairview Drive, Henderson, NV 89015
MLS# 2709611Listed by: SIMPLY VEGAS - New
 $480,000Active3 beds 2 baths1,641 sq. ft.
$480,000Active3 beds 2 baths1,641 sq. ft.49 Sonata Dawn Avenue, Henderson, NV 89011
MLS# 2709678Listed by: HUNTINGTON & ELLIS, A REAL EST - New
 $425,000Active2 beds 2 baths1,142 sq. ft.
$425,000Active2 beds 2 baths1,142 sq. ft.2362 Amana Drive, Henderson, NV 89044
MLS# 2710199Listed by: SIMPLY VEGAS - New
 $830,000Active5 beds 3 baths2,922 sq. ft.
$830,000Active5 beds 3 baths2,922 sq. ft.2534 Los Coches Circle, Henderson, NV 89074
MLS# 2710262Listed by: MORE REALTY INCORPORATED  $3,999,900Pending4 beds 6 baths5,514 sq. ft.
$3,999,900Pending4 beds 6 baths5,514 sq. ft.1273 Imperia Drive, Henderson, NV 89052
MLS# 2702500Listed by: BHHS NEVADA PROPERTIES- New
 $625,000Active2 beds 2 baths2,021 sq. ft.
$625,000Active2 beds 2 baths2,021 sq. ft.30 Via Mantova #203, Henderson, NV 89011
MLS# 2709339Listed by: DESERT ELEGANCE

