36 Lakefront Drive, Henderson, NV 89011
Local realty services provided by:Better Homes and Gardens Real Estate Universal
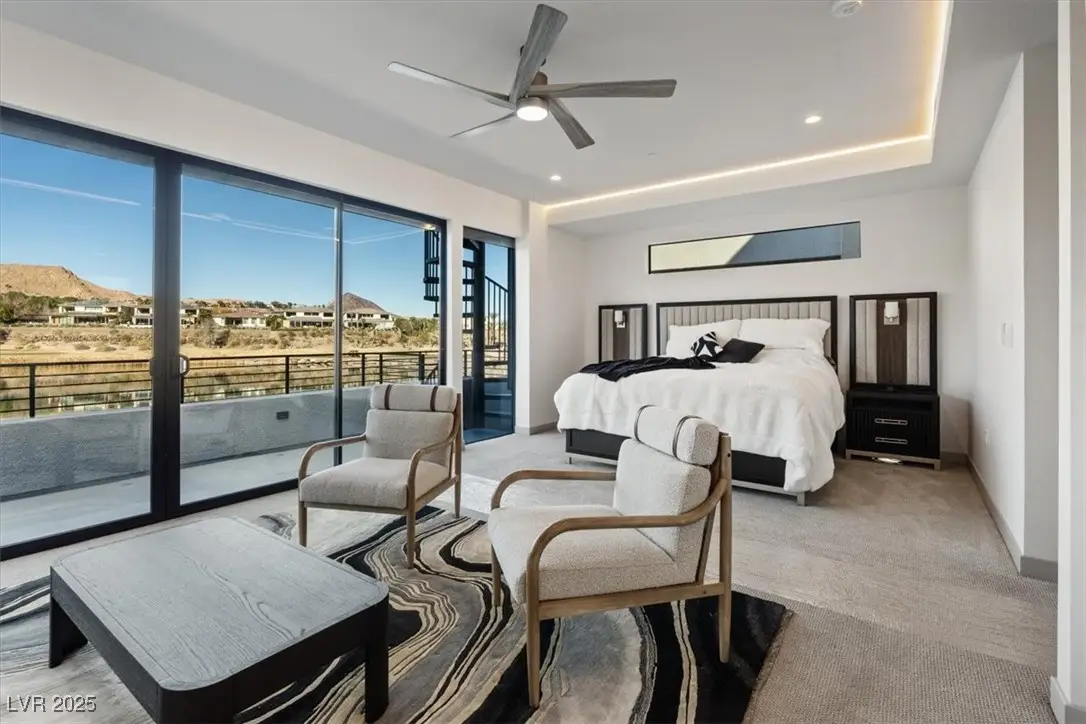
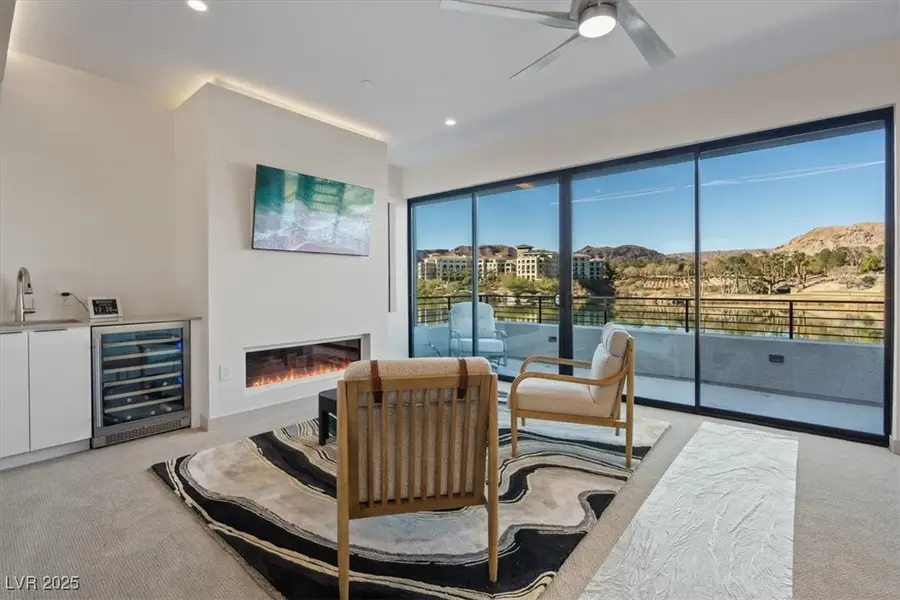
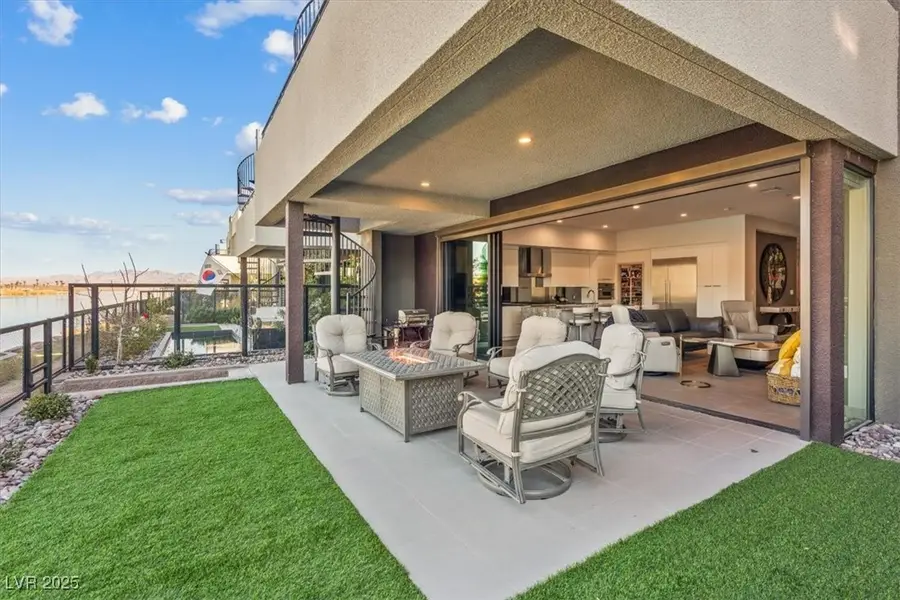
Listed by:denise cesena(702) 767-3071
Office:bhhs nevada properties
MLS#:2676967
Source:GLVAR
Price summary
- Price:$2,950,000
- Price per sq. ft.:$811.55
- Monthly HOA dues:$255
About this home
This stunning Blue Heron home has arguably the best Lot Views. This turn-key home offers unobstructed panoramic lake & mountain views. Lake Las Vegas is your gateway to resort-style living in a Golf Course Community. Here you are Front-Row to the weekend events at The Village. The ELEVAR floorplan is the largest 3-story offered at Shoreline. Enjoy a formal dining area w/ 20-foot vaulted ceilings. Over 1,000 sqft of outdoor living space! Inside, you will find two sets of sliding glass pocket-doors that seamlessly blend indoor & outdoor living. The primary suite includes a wet bar & wine fridge & linear fireplace. The kitchen island features a sleek waterfall-edge countertop; Thermador SS Appliances & fireplace. Upgrades include exterior solar shades, electric roller shades, and custom stair rails. Enjoy access to LLV Sports Club amenities, including a pool, spa, pickleball and tennis courts, driving range, and fitness center.
Contact an agent
Home facts
- Year built:2023
- Listing Id #:2676967
- Added:220 day(s) ago
- Updated:July 15, 2025 at 06:07 PM
Rooms and interior
- Bedrooms:4
- Total bathrooms:4
- Half bathrooms:1
- Living area:3,635 sq. ft.
Heating and cooling
- Cooling:Central Air, Electric
- Heating:Gas, High Efficiency, Multiple Heating Units
Structure and exterior
- Roof:Flat
- Year built:2023
- Building area:3,635 sq. ft.
- Lot area:0.08 Acres
Schools
- High school:Basic Academy
- Middle school:Brown B. Mahlon
- Elementary school:Josh, Stevens,Josh, Stevens
Utilities
- Water:Public
Finances and disclosures
- Price:$2,950,000
- Price per sq. ft.:$811.55
- Tax amount:$18,303
New listings near 36 Lakefront Drive
- New
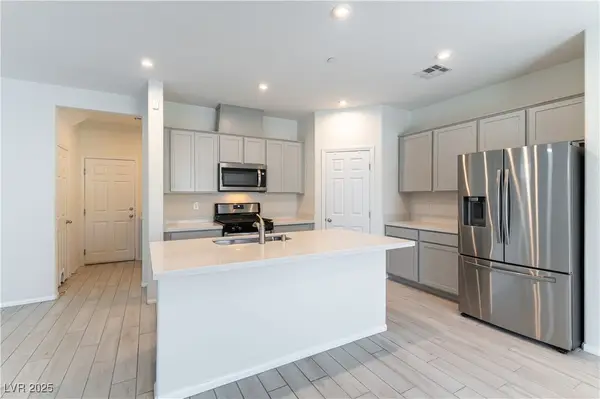 $455,000Active3 beds 3 baths2,036 sq. ft.
$455,000Active3 beds 3 baths2,036 sq. ft.1024 Greyhound Lane, Henderson, NV 89015
MLS# 2710501Listed by: NEVADA REALTY EXPERTS - New
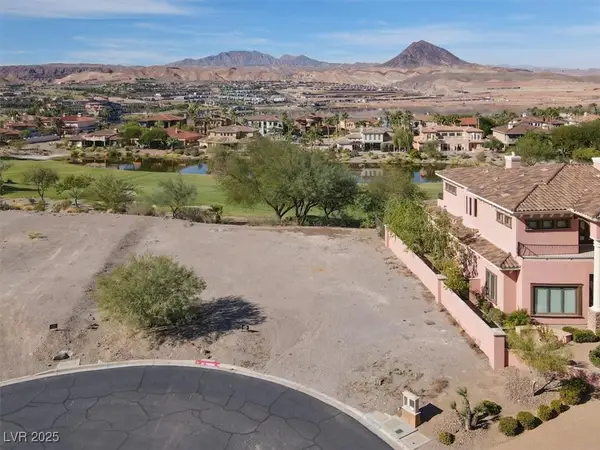 $359,900Active0.29 Acres
$359,900Active0.29 Acres10 Via Ravenna Court, Henderson, NV 89011
MLS# 2711274Listed by: HUNTINGTON & ELLIS, A REAL EST - New
 $649,000Active3 beds 3 baths2,216 sq. ft.
$649,000Active3 beds 3 baths2,216 sq. ft.167 Sun Glaze Avenue, Henderson, NV 89011
MLS# 2710933Listed by: NEW HOME RESOURCE - New
 $455,000Active3 beds 2 baths1,514 sq. ft.
$455,000Active3 beds 2 baths1,514 sq. ft.307 Crescent Verse Street, Henderson, NV 89015
MLS# 2709745Listed by: ORANGE REALTY GROUP LLC - New
 $475,000Active3 beds 2 baths1,622 sq. ft.
$475,000Active3 beds 2 baths1,622 sq. ft.234 Denver Way, Henderson, NV 89015
MLS# 2709845Listed by: KELLER WILLIAMS MARKETPLACE - New
 $350,000Active2 beds 2 baths1,253 sq. ft.
$350,000Active2 beds 2 baths1,253 sq. ft.830 Carnegie Street #1322, Henderson, NV 89052
MLS# 2710110Listed by: BHHS NEVADA PROPERTIES - New
 $695,950Active5 beds 5 baths3,474 sq. ft.
$695,950Active5 beds 5 baths3,474 sq. ft.133 Harper Crest Avenue, Henderson, NV 89011
MLS# 2710860Listed by: EVOLVE REALTY - New
 $699,950Active4 beds 4 baths3,065 sq. ft.
$699,950Active4 beds 4 baths3,065 sq. ft.137 Harper Crest Avenue, Henderson, NV 89011
MLS# 2710841Listed by: EVOLVE REALTY - New
 $530,000Active3 beds 2 baths1,768 sq. ft.
$530,000Active3 beds 2 baths1,768 sq. ft.2740 Solar Flare Lane, Henderson, NV 89044
MLS# 2706650Listed by: GK PROPERTIES - New
 $775,000Active4 beds 4 baths3,486 sq. ft.
$775,000Active4 beds 4 baths3,486 sq. ft.533 Blanche Court, Henderson, NV 89052
MLS# 2710349Listed by: AVALON REALTY & OAKTREE MGMT
