Local realty services provided by:Better Homes and Gardens Real Estate Universal
Listed by: natalie a. hayek(702) 767-6229
Office: simply vegas
MLS#:2746218
Source:GLVAR
Price summary
- Price:$485,000
- Price per sq. ft.:$223.92
- Monthly HOA dues:$140
About this home
Turn-key 3-bedroom, 3-bath home w/ a den & loft, located in the guard-gated Village of Avellino. Community features a resort-style pool and multiple parks. Open-concept floor plan offers a family room, dining area, along w/ a versatile den ideal for a home office or playroom. The kitchen features an eat-in island w/ modern pendant lighting, new refrigerator & microwave, reverse osmosis system, and roll-out trays in lower cabinets. Upstairs includes a generous loft, 2 secondary bedrooms, full bathroom, & a dedicated laundry room. All carpets have been professionally cleaned. Primary suite offers a walk-in closet & an ensuite bath w/ dual sinks, soaking tub, and separate shower. Highlights include stainless steel oversized ceiling fans, recessed lighting, window coverings, surround sound, garage floor coating, gated dog run, new water softener, and 240V EV charger. AC unit was replaced 5 years ago and includes a 10-year warranty. Pride of ownership is evident throughout.
Contact an agent
Home facts
- Year built:2012
- Listing ID #:2746218
- Added:92 day(s) ago
- Updated:February 01, 2026 at 05:45 AM
Rooms and interior
- Bedrooms:3
- Total bathrooms:3
- Full bathrooms:2
- Half bathrooms:1
- Living area:2,166 sq. ft.
Heating and cooling
- Cooling:Central Air, Electric
- Heating:Central, Gas
Structure and exterior
- Roof:Tile
- Year built:2012
- Building area:2,166 sq. ft.
- Lot area:0.07 Acres
Schools
- High school:Liberty
- Middle school:Webb, Del E.
- Elementary school:Lunds School,Lunds School
Utilities
- Water:Public
Finances and disclosures
- Price:$485,000
- Price per sq. ft.:$223.92
- Tax amount:$2,526
New listings near 3625 Via Terracina
- New
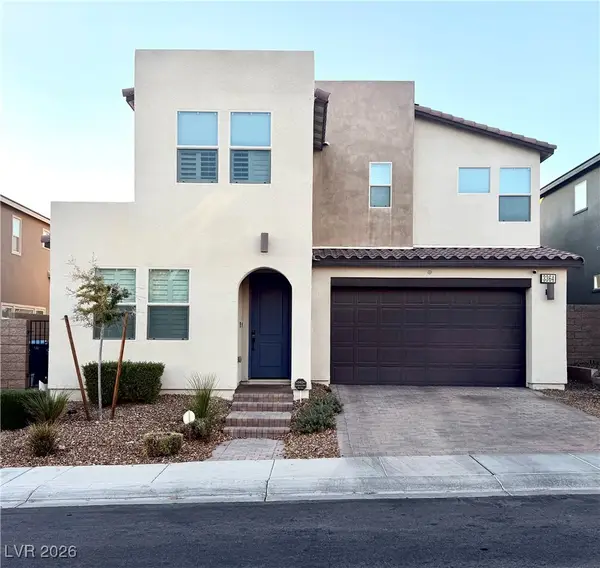 $659,000Active4 beds 3 baths2,387 sq. ft.
$659,000Active4 beds 3 baths2,387 sq. ft.3364 Solarino Lane, Henderson, NV 89044
MLS# 2752719Listed by: WANI INVESTMENTS - New
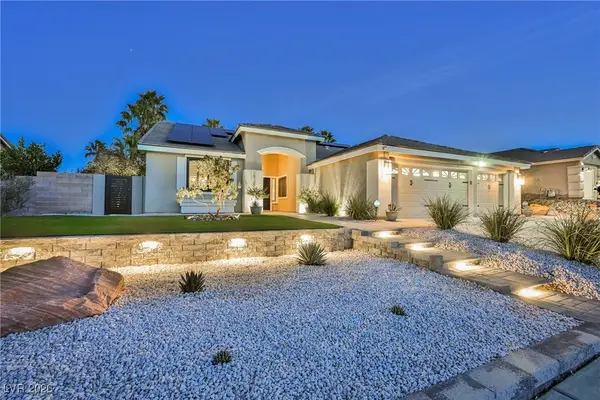 $829,900Active3 beds 3 baths2,509 sq. ft.
$829,900Active3 beds 3 baths2,509 sq. ft.516 Annet Street, Henderson, NV 89052
MLS# 2750935Listed by: SIMPLY VEGAS - New
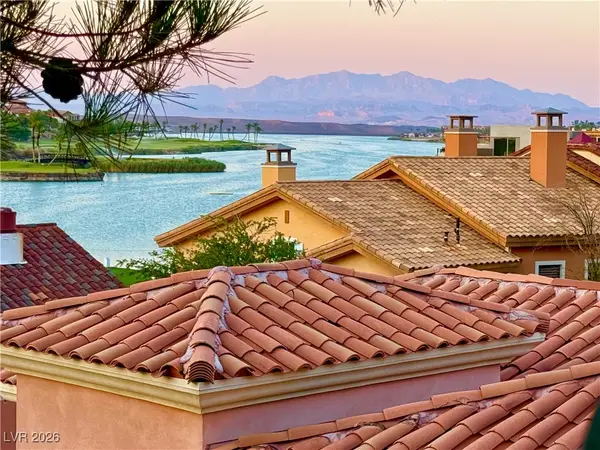 $388,000Active2 beds 2 baths1,268 sq. ft.
$388,000Active2 beds 2 baths1,268 sq. ft.30 Strada Di Villaggio #204, Henderson, NV 89011
MLS# 2752696Listed by: REALTY ONE GROUP, INC - New
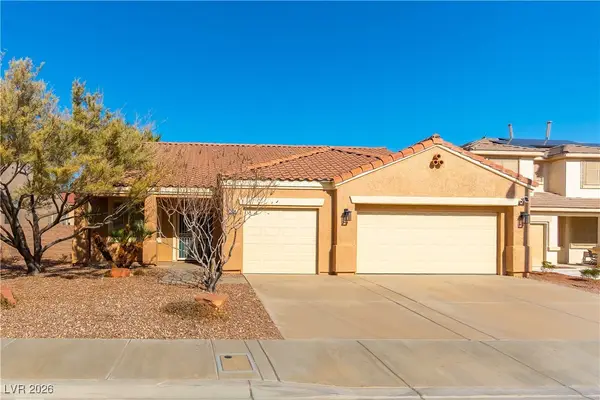 $699,999Active3 beds 2 baths2,084 sq. ft.
$699,999Active3 beds 2 baths2,084 sq. ft.2344 Teton Ranch Avenue, Henderson, NV 89052
MLS# 2748987Listed by: CALNEV REALTY & INVESTMENTS - New
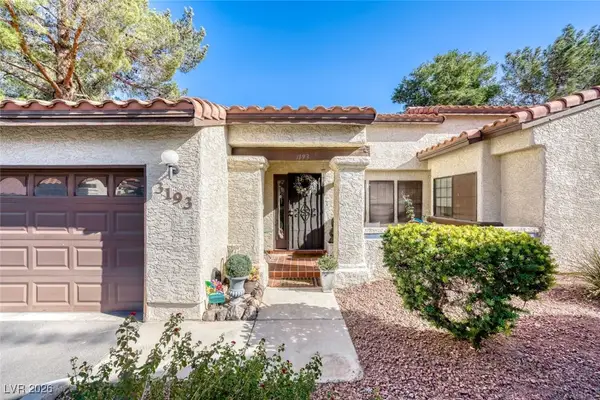 $474,999Active3 beds 3 baths2,109 sq. ft.
$474,999Active3 beds 3 baths2,109 sq. ft.3193 La Mancha Way, Henderson, NV 89014
MLS# 2752616Listed by: COLDWELL BANKER PREMIER - New
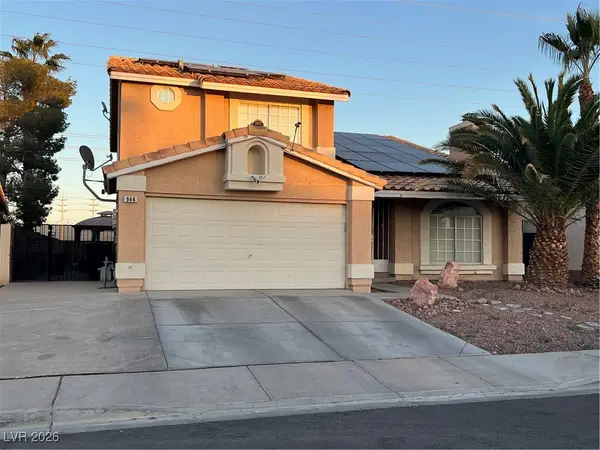 $620,000Active4 beds 3 baths2,134 sq. ft.
$620,000Active4 beds 3 baths2,134 sq. ft.906 Ambusher Street, Henderson, NV 89014
MLS# 2752337Listed by: AMERICA'S CHOICE REALTY LLC - New
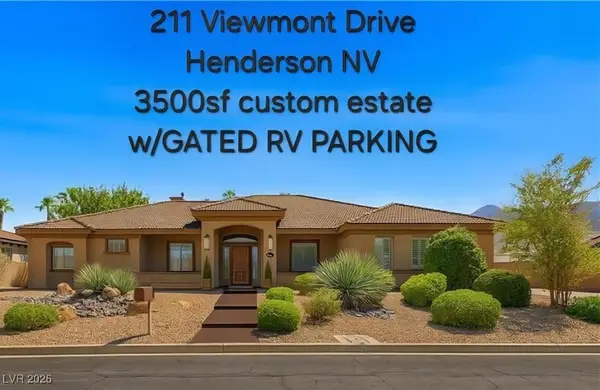 $1,000,000Active4 beds 3 baths3,454 sq. ft.
$1,000,000Active4 beds 3 baths3,454 sq. ft.211 Viewmont Drive, Henderson, NV 89015
MLS# 2749011Listed by: LIFE REALTY DISTRICT - New
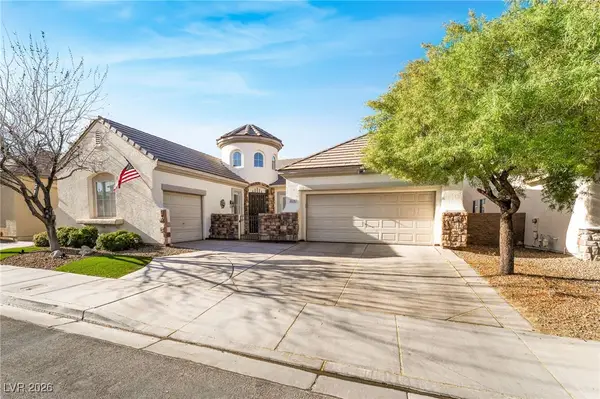 $699,900Active4 beds 4 baths2,643 sq. ft.
$699,900Active4 beds 4 baths2,643 sq. ft.2274 Moresca Avenue, Henderson, NV 89052
MLS# 2750086Listed by: BHGRE UNIVERSAL - New
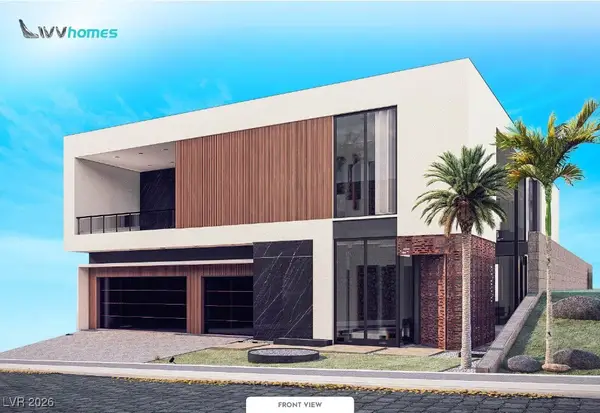 $4,431,080Active5 beds 6 baths6,653 sq. ft.
$4,431,080Active5 beds 6 baths6,653 sq. ft.380 Net Zero Drive, Henderson, NV 89012
MLS# 2750604Listed by: THE AGENCY LAS VEGAS - New
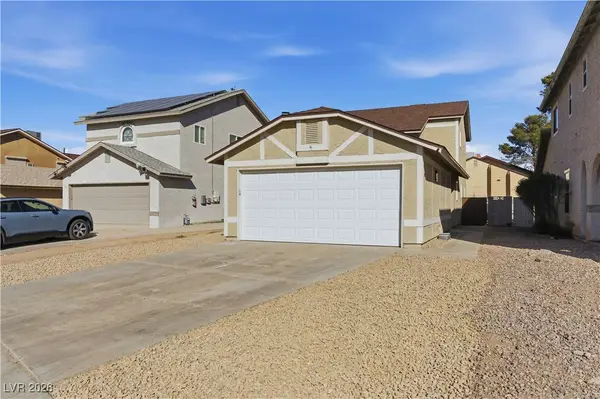 $399,999Active4 beds 2 baths1,415 sq. ft.
$399,999Active4 beds 2 baths1,415 sq. ft.507 Tabony Avenue, Henderson, NV 89011
MLS# 2751616Listed by: REALTY 360

