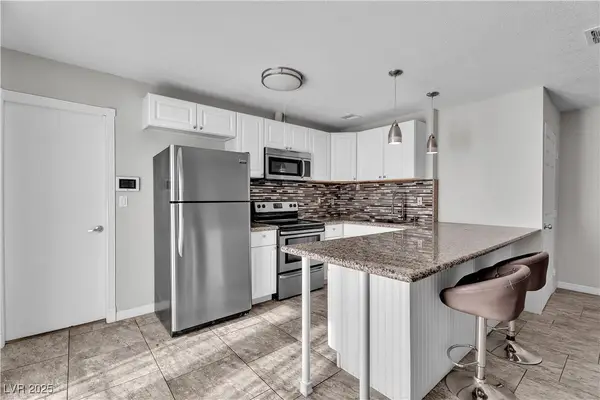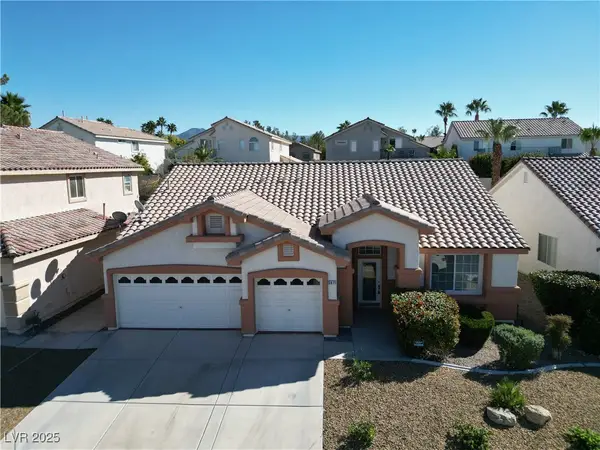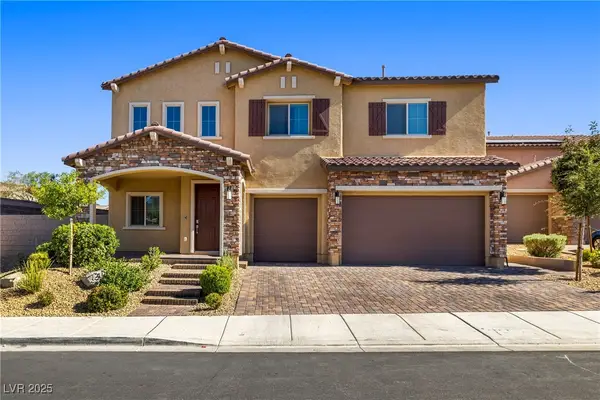364 Clark Drive, Henderson, NV 89074
Local realty services provided by:Better Homes and Gardens Real Estate Universal
Listed by: edwin h. farnham(702) 205-9673
Office: realty one group, inc
MLS#:2681977
Source:GLVAR
Price summary
- Price:$685,000
- Price per sq. ft.:$230.72
- Monthly HOA dues:$42
About this home
STUNNING DESIGNER HOME| GREEN VALLEY| 5 BR + 4 BA + LOFT| 3-CAR GARAGE| POOL/SPA| 2 NEW HVAC. A true masterpiece w/ unmatched curb appeal! Elegant paver steps lead to peaceful courtyard. Inside, soaring ceilings & gallery-style architecture feel both luxurious & inviting. Beautiful tile & engineered wood flooring span the main level, paired w/ stunning plantation shutters throughout. Enjoy formal living & dining, cozy family w/ fireplace, & chef’s kitchen w/ granite counters, custom cabinetry, large island, top-tier appliances & breakfast nook. Layout incl downstairs primary w/ spa-like bath overlooking backyard & dual walk-in closets, upstairs loft, 2nd suite & two Jack & Jill BRs. Step outside to your private resort w/ full-length pergola patio, freshly acid-washed PebbleTec pool/spa, gazebo, outdoor kitchen, garden & shed. TOO MANY UPGRADES TO LIST—YOUR DREAM HOME AWAITS!
Contact an agent
Home facts
- Year built:1990
- Listing ID #:2681977
- Added:176 day(s) ago
- Updated:November 11, 2025 at 09:09 AM
Rooms and interior
- Bedrooms:5
- Total bathrooms:4
- Full bathrooms:3
- Half bathrooms:1
- Living area:2,969 sq. ft.
Heating and cooling
- Cooling:Central Air, Electric, High Effciency
- Heating:Central, Gas, High Efficiency, Multiple Heating Units
Structure and exterior
- Roof:Pitched, Tile
- Year built:1990
- Building area:2,969 sq. ft.
- Lot area:0.25 Acres
Schools
- High school:Silverado
- Middle school:Greenspun
- Elementary school:Cox, David M.,Cox, David M.
Utilities
- Water:Public
Finances and disclosures
- Price:$685,000
- Price per sq. ft.:$230.72
- Tax amount:$2,671
New listings near 364 Clark Drive
- New
 $459,000Active2 beds 2 baths1,590 sq. ft.
$459,000Active2 beds 2 baths1,590 sq. ft.1848 High Mesa Drive, Henderson, NV 89012
MLS# 2729982Listed by: BHHS NEVADA PROPERTIES - New
 $1,120,000Active5 beds 4 baths3,225 sq. ft.
$1,120,000Active5 beds 4 baths3,225 sq. ft.1662 Ravanusa Drive, Henderson, NV 89052
MLS# 2734104Listed by: BHHS NEVADA PROPERTIES - New
 $359,999Active2 beds 2 baths1,179 sq. ft.
$359,999Active2 beds 2 baths1,179 sq. ft.2050 W Warm Springs Road #2312, Henderson, NV 89014
MLS# 2734126Listed by: AXIS REAL ESTATE LLC - New
 $220,000Active1 beds 2 baths630 sq. ft.
$220,000Active1 beds 2 baths630 sq. ft.764 Apple Tree Court, Henderson, NV 89014
MLS# 2734217Listed by: GALINDO GROUP REAL ESTATE  $368,000Pending3 beds 2 baths1,073 sq. ft.
$368,000Pending3 beds 2 baths1,073 sq. ft.27 E Pacific Avenue, Henderson, NV 89015
MLS# 2734219Listed by: REAL ESTATE PLANET LLC- New
 $255,000Active2 beds 2 baths1,151 sq. ft.
$255,000Active2 beds 2 baths1,151 sq. ft.698 S Racetrack Road #1222, Henderson, NV 89015
MLS# 2734213Listed by: HOMESMART ENCORE - New
 $1,375,000Active4 beds 3 baths3,775 sq. ft.
$1,375,000Active4 beds 3 baths3,775 sq. ft.2148 Pont National Drive, Henderson, NV 89044
MLS# 2731534Listed by: IS LUXURY - New
 $1,595,000Active4 beds 3 baths3,216 sq. ft.
$1,595,000Active4 beds 3 baths3,216 sq. ft.2 El Macero Court, Henderson, NV 89052
MLS# 2734089Listed by: IS LUXURY - New
 $565,000Active3 beds 3 baths1,964 sq. ft.
$565,000Active3 beds 3 baths1,964 sq. ft.3071 Misty Moon Avenue, Henderson, NV 89052
MLS# 2733127Listed by: CLEAR SKY REALTY LLC - New
 $950,000Active5 beds 5 baths4,141 sq. ft.
$950,000Active5 beds 5 baths4,141 sq. ft.994 River Garden Court, Henderson, NV 89002
MLS# 2734038Listed by: REALTY ONE GROUP, INC
