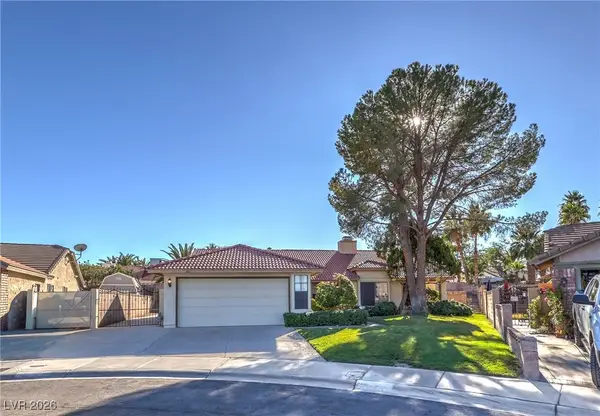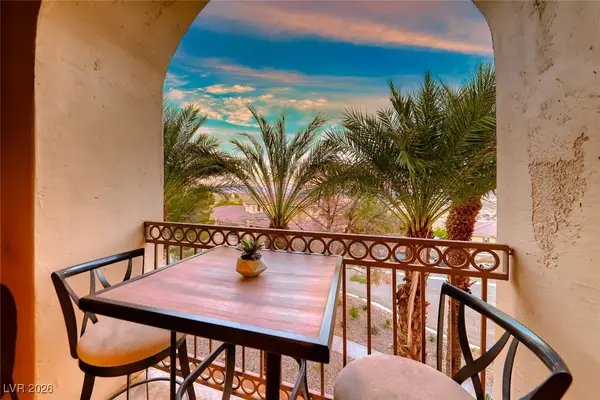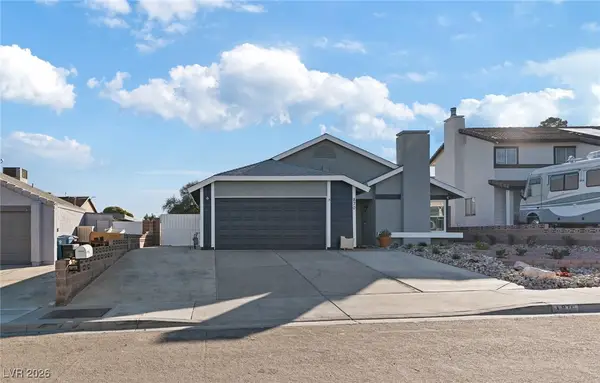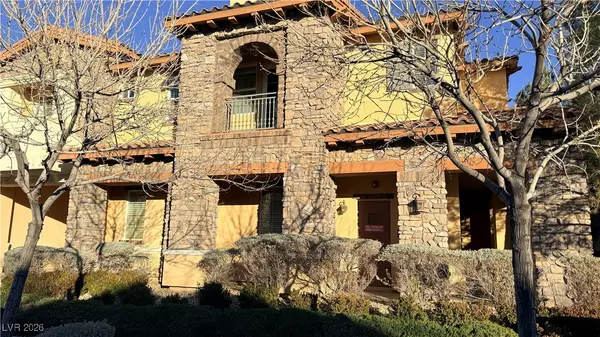370 Rosefinch Street, Henderson, NV 89012
Local realty services provided by:Better Homes and Gardens Real Estate Universal
Listed by: meghan schollian702-389-1818
Office: gavish real estate and pm
MLS#:2739462
Source:GLVAR
Price summary
- Price:$435,000
- Price per sq. ft.:$303.14
- Monthly HOA dues:$159
About this home
LAS VEGAS STRIP & MOUNTAIN VIEW! This 3-bedroom, 3-bath home with a versatile loft offers the perfect blend of style, comfort, and convenience. Enjoy stunning Las Vegas Strip and mountain views—city lights by night, serene mountains by day. The bright, open layout flows from the living room to a kitchen designed for modern living, complete with quartz countertops and included stainless steel appliances. Whether you’re working from home, hosting, or simply relaxing, this home delivers the space and features you need. Located just minutes from both Henderson’s trendy dining spots and Las Vegas’ world-class entertainment, you’ll have easy access to restaurants, shopping, and entertainment, plus outdoor escapes in every direction. Nearby parks, dog-friendly trails, and fitness centers. Quick freeway access for commuting or weekend getaways. With its ideal location, modern finishes, and unforgettable views, this home is the lifestyle upgrade you’ve been waiting for.
Contact an agent
Home facts
- Year built:2022
- Listing ID #:2739462
- Added:145 day(s) ago
- Updated:January 19, 2026 at 08:45 PM
Rooms and interior
- Bedrooms:3
- Total bathrooms:3
- Full bathrooms:1
- Half bathrooms:1
- Living area:1,435 sq. ft.
Heating and cooling
- Cooling:Central Air, Electric
- Heating:Central, Gas, Zoned
Structure and exterior
- Roof:Tile
- Year built:2022
- Building area:1,435 sq. ft.
- Lot area:0.06 Acres
Schools
- High school:Foothill
- Middle school:Mannion Jack & Terry
- Elementary school:Newton, Ulis,Newton, Ulis
Utilities
- Water:Public
Finances and disclosures
- Price:$435,000
- Price per sq. ft.:$303.14
- Tax amount:$4,088
New listings near 370 Rosefinch Street
- New
 $480,300Active4 beds 2 baths1,807 sq. ft.
$480,300Active4 beds 2 baths1,807 sq. ft.141 Alpine Court, Henderson, NV 89074
MLS# 2747773Listed by: RE/MAX RELIANCE - New
 $349,000Active2 beds 2 baths1,503 sq. ft.
$349,000Active2 beds 2 baths1,503 sq. ft.20 Via Mantova #210, Henderson, NV 89011
MLS# 2748627Listed by: DESERT ELEGANCE - New
 $13,950,000Active7 beds 8 baths11,986 sq. ft.
$13,950,000Active7 beds 8 baths11,986 sq. ft.570 Lairmont Place, Henderson, NV 89012
MLS# 2744986Listed by: BHHS NEVADA PROPERTIES - New
 $4,250,000Active7 beds 8 baths10,313 sq. ft.
$4,250,000Active7 beds 8 baths10,313 sq. ft.1 Awbrey Court, Henderson, NV 89052
MLS# 2747051Listed by: THE BAIRD GROUP, LLC - New
 $874,999Active5 beds 5 baths4,178 sq. ft.
$874,999Active5 beds 5 baths4,178 sq. ft.2497 Birch Hollow Street, Henderson, NV 89044
MLS# 2749013Listed by: COMPASS REALTY & MANAGEMENT - New
 $389,990Active3 beds 2 baths1,371 sq. ft.
$389,990Active3 beds 2 baths1,371 sq. ft.1144 Heliodor Avenue, Henderson, NV 89011
MLS# 2749007Listed by: REALTY ONE GROUP, INC - New
 $389,000Active3 beds 2 baths1,144 sq. ft.
$389,000Active3 beds 2 baths1,144 sq. ft.870 Bergamont Drive, Henderson, NV 89002
MLS# 2748910Listed by: SIN CITY R E & MANAGEMENT LLC - New
 $429,750Active2 beds 2 baths1,355 sq. ft.
$429,750Active2 beds 2 baths1,355 sq. ft.1866 Via Delle Arti #2101, Henderson, NV 89044
MLS# 2748984Listed by: BHHS NEVADA PROPERTIES - New
 $449,900Active4 beds 3 baths2,261 sq. ft.
$449,900Active4 beds 3 baths2,261 sq. ft.5980 Gentleslope Street, Henderson, NV 89011
MLS# 2749000Listed by: LIFE REALTY DISTRICT - New
 $249,900Active1 beds 1 baths684 sq. ft.
$249,900Active1 beds 1 baths684 sq. ft.1610 Lorna Drive, Henderson, NV 89011
MLS# 2748979Listed by: ERA BROKERS CONSOLIDATED
