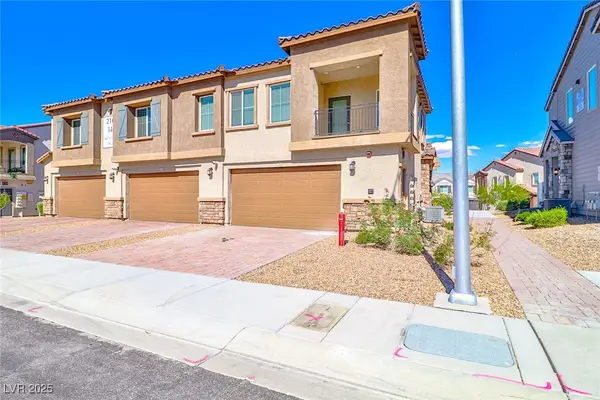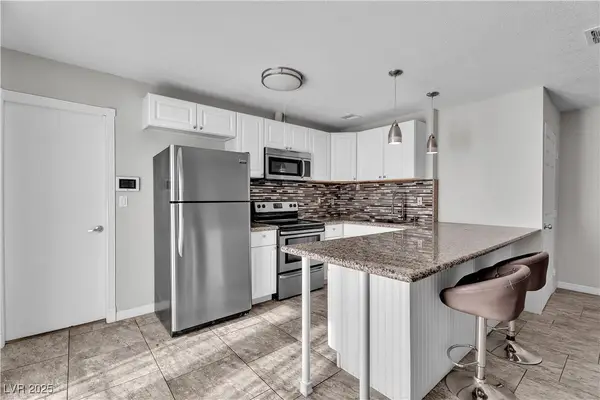3710 Pordenone Avenue, Henderson, NV 89044
Local realty services provided by:Better Homes and Gardens Real Estate Universal
Listed by: brook l. geisendorf702-454-3584
Office: usa realty
MLS#:2706951
Source:GLVAR
Price summary
- Price:$629,000
- Price per sq. ft.:$340.92
- Monthly HOA dues:$85
About this home
Pristine single-story 3BD/3BA retreat in Inspirada delivering 1,849 sqft of refined luxury. Light-filled open plan showcases a great room with fireplace, prewired surround, and French doors to an extended patio with synthetic turf and a 3-hole putting green. The gourmet kitchen features stainless steel appliances, quartz counters, soft-close cabinetry, under-cabinet lighting, and luxe vinyl plank throughout. All appliances and TVs convey. The primary suite offers a sitting area, patio access, walk-in closet, soaking tub, and separate shower. Guest bath with walk-in shower. Garage includes storage cabinetry and epoxy flooring. Whole-home water filtration, tankless water heater, ceiling fans in every room, built-ins, ADT security, and TVs in the great room and primary. Low-maintenance yard with synthetic turf and gas BBQ stub. Prime location near top-rated Pinecrest Inspirada and Ellis Elementary, plus five parks for outdoor fun, sports & family time—all walkable or bikeable near trails.
Contact an agent
Home facts
- Year built:2023
- Listing ID #:2706951
- Added:99 day(s) ago
- Updated:November 11, 2025 at 12:01 PM
Rooms and interior
- Bedrooms:3
- Total bathrooms:3
- Full bathrooms:2
- Half bathrooms:1
- Living area:1,845 sq. ft.
Heating and cooling
- Cooling:Central Air, Electric
- Heating:Central, Gas
Structure and exterior
- Roof:Pitched, Tile
- Year built:2023
- Building area:1,845 sq. ft.
- Lot area:0.12 Acres
Schools
- High school:Liberty
- Middle school:Webb, Del E.
- Elementary school:Wallin, Shirley & Bill,Wallin, Shirley & Bill
Utilities
- Water:Public
Finances and disclosures
- Price:$629,000
- Price per sq. ft.:$340.92
- Tax amount:$4,878
New listings near 3710 Pordenone Avenue
- New
 $357,887Active2 beds 3 baths1,436 sq. ft.
$357,887Active2 beds 3 baths1,436 sq. ft.216 Callen Falls Avenue #1423, Henderson, NV 89011
MLS# 2734306Listed by: SELECT PROPERTIES GROUP - New
 $320,000Active2 beds 2 baths939 sq. ft.
$320,000Active2 beds 2 baths939 sq. ft.1638 Keena Drive, Henderson, NV 89011
MLS# 2727145Listed by: SIGNATURE REAL ESTATE GROUP - New
 $659,000Active3 beds 3 baths2,509 sq. ft.
$659,000Active3 beds 3 baths2,509 sq. ft.Address Withheld By Seller, Henderson, NV 89074
MLS# 2732798Listed by: KIM'S REALTY SOLUTIONS - New
 $459,000Active2 beds 2 baths1,590 sq. ft.
$459,000Active2 beds 2 baths1,590 sq. ft.1848 High Mesa Drive, Henderson, NV 89012
MLS# 2729982Listed by: BHHS NEVADA PROPERTIES - New
 $1,120,000Active5 beds 4 baths3,225 sq. ft.
$1,120,000Active5 beds 4 baths3,225 sq. ft.1662 Ravanusa Drive, Henderson, NV 89052
MLS# 2734104Listed by: BHHS NEVADA PROPERTIES - New
 $359,999Active2 beds 2 baths1,179 sq. ft.
$359,999Active2 beds 2 baths1,179 sq. ft.2050 W Warm Springs Road #2312, Henderson, NV 89014
MLS# 2734126Listed by: AXIS REAL ESTATE LLC - New
 $220,000Active1 beds 2 baths630 sq. ft.
$220,000Active1 beds 2 baths630 sq. ft.764 Apple Tree Court, Henderson, NV 89014
MLS# 2734217Listed by: GALINDO GROUP REAL ESTATE  $368,000Pending3 beds 2 baths1,073 sq. ft.
$368,000Pending3 beds 2 baths1,073 sq. ft.27 E Pacific Avenue, Henderson, NV 89015
MLS# 2734219Listed by: REAL ESTATE PLANET LLC- New
 $255,000Active2 beds 2 baths1,151 sq. ft.
$255,000Active2 beds 2 baths1,151 sq. ft.698 S Racetrack Road #1222, Henderson, NV 89015
MLS# 2734213Listed by: HOMESMART ENCORE - New
 $1,375,000Active4 beds 3 baths3,775 sq. ft.
$1,375,000Active4 beds 3 baths3,775 sq. ft.2148 Pont National Drive, Henderson, NV 89044
MLS# 2731534Listed by: IS LUXURY
