3717 Canis Minor Drive #11101, Henderson, NV 89052
Local realty services provided by:Better Homes and Gardens Real Estate Universal
Listed by: damon o. barber
Office: lpt realty, llc.
MLS#:2712830
Source:GLVAR
Price summary
- Price:$424,999
- Price per sq. ft.:$239.98
- Monthly HOA dues:$160
About this home
PRICED TO SELL! BELOW COMPS! Step into this charming townhouse at 3717 Canis Minor, Unit 11101, featuring upgraded tile flooring throughout the first floor Bedroom and Full bathroom and plush upgraded carpet upstairs. The modern kitchen boasts sleek quartz countertops, elegant cabinets, and stainless-steel appliances. With 1771sqft, this home offers 3 spacious bedrooms and 3 full baths, providing ample living space. 2 CAR GARAGE. All appliances are included for your convenience, while blinds and ceiling fans enhance comfort and privacy. Step into the backyard to find a thoughtfully designed pavered patio and low-maintenance synthetic turf, perfect for outdoor relaxation. Community amenities include a gated entrance, picnic area, and a refreshing pool. The prime location is just moments away from Raiders Practice facility, dining, shopping, healthcare and easy freeway access. This home combines style, functionality, and location, making it a must-see! THIS LOAN IS ASSUMABLE AT 3.55%
Contact an agent
Home facts
- Year built:2022
- Listing ID #:2712830
- Added:160 day(s) ago
- Updated:January 29, 2026 at 05:49 PM
Rooms and interior
- Bedrooms:3
- Total bathrooms:3
- Full bathrooms:3
- Living area:1,771 sq. ft.
Heating and cooling
- Cooling:Central Air, Electric
- Heating:Central, Gas
Structure and exterior
- Roof:Tile
- Year built:2022
- Building area:1,771 sq. ft.
- Lot area:0.2 Acres
Schools
- High school:Liberty
- Middle school:Webb, Del E.
- Elementary school:Schorr, Steve,Schorr, Steve
Utilities
- Water:Public
Finances and disclosures
- Price:$424,999
- Price per sq. ft.:$239.98
- Tax amount:$4,210
New listings near 3717 Canis Minor Drive #11101
- New
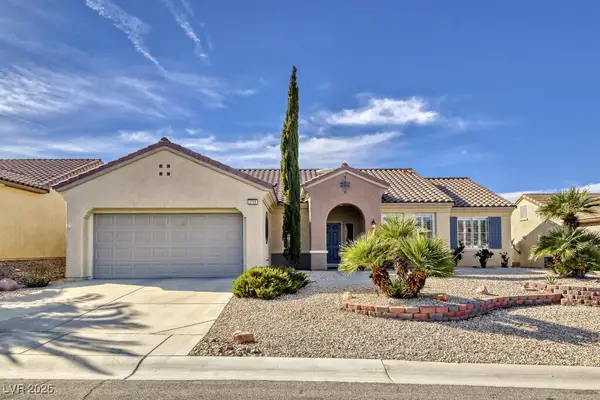 $540,000Active2 beds 2 baths1,901 sq. ft.
$540,000Active2 beds 2 baths1,901 sq. ft.2755 Goldcreek Street, Henderson, NV 89052
MLS# 2748311Listed by: WARDLEY REAL ESTATE - New
 $509,900Active3 beds 2 baths1,963 sq. ft.
$509,900Active3 beds 2 baths1,963 sq. ft.956 Soaring Moon Drive, Henderson, NV 89015
MLS# 2750647Listed by: COLDWELL BANKER PREMIER - New
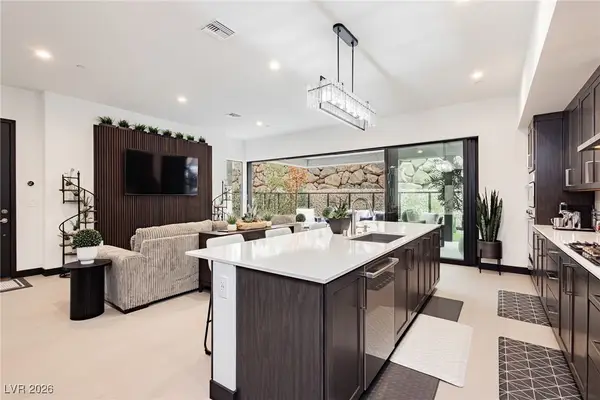 $1,575,000Active3 beds 4 baths2,670 sq. ft.
$1,575,000Active3 beds 4 baths2,670 sq. ft.13 Promenade Isle Lane, Henderson, NV 89011
MLS# 2751147Listed by: THE AGENCY LAS VEGAS - New
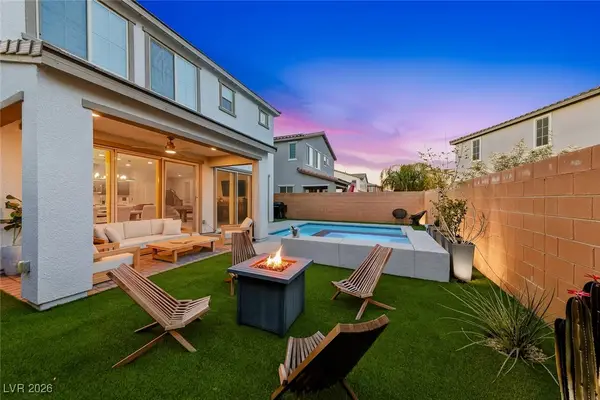 $699,000Active4 beds 3 baths2,490 sq. ft.
$699,000Active4 beds 3 baths2,490 sq. ft.76 Verde Rosa Drive, Henderson, NV 89011
MLS# 2751719Listed by: DESERT ELEGANCE - New
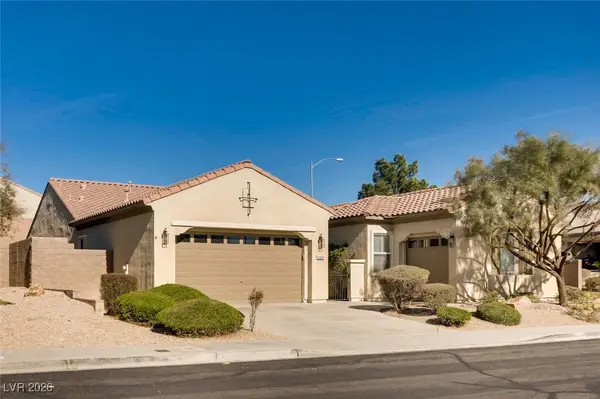 $819,995Active4 beds 3 baths2,582 sq. ft.
$819,995Active4 beds 3 baths2,582 sq. ft.2458 Craigie Castle Street, Henderson, NV 89044
MLS# 2752279Listed by: ALTERNATIVE REAL ESTATE - New
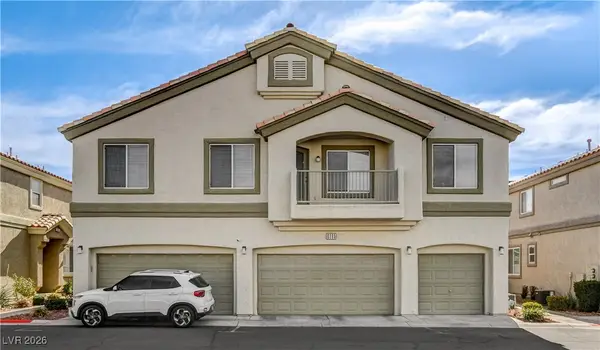 $254,900Active2 beds 2 baths1,144 sq. ft.
$254,900Active2 beds 2 baths1,144 sq. ft.6285 Dan Blocker Avenue #101, Henderson, NV 89011
MLS# 2750877Listed by: BHHS NEVADA PROPERTIES - New
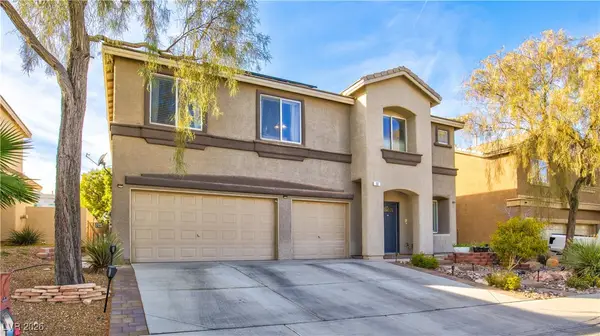 $699,999Active5 beds 4 baths3,289 sq. ft.
$699,999Active5 beds 4 baths3,289 sq. ft.53 Evvie Court, Henderson, NV 89012
MLS# 2751612Listed by: COLDWELL BANKER PREMIER - New
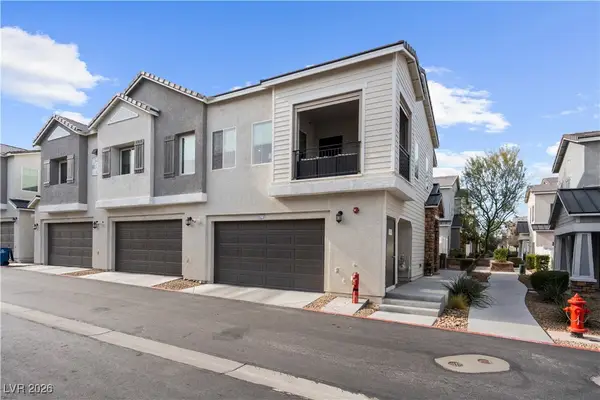 $425,900Active2 beds 3 baths1,417 sq. ft.
$425,900Active2 beds 3 baths1,417 sq. ft.545 Mossy Cup Street #623, Henderson, NV 89052
MLS# 2752050Listed by: MORE REALTY INCORPORATED - New
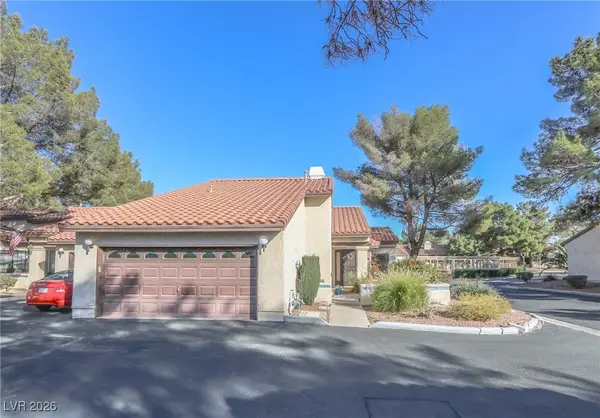 $319,999Active2 beds 2 baths1,284 sq. ft.
$319,999Active2 beds 2 baths1,284 sq. ft.3201 La Mancha Way, Henderson, NV 89014
MLS# 2752200Listed by: LIFE REALTY DISTRICT - New
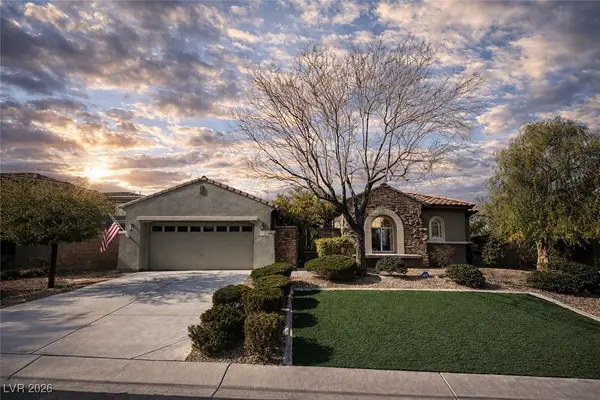 $975,000Active4 beds 4 baths3,126 sq. ft.
$975,000Active4 beds 4 baths3,126 sq. ft.2515 Finlarig Street, Henderson, NV 89044
MLS# 2750969Listed by: THE BOECKLE GROUP

