3724 Frattina Avenue, Henderson, NV 89044
Local realty services provided by:Better Homes and Gardens Real Estate Universal
Listed by: valerie m. brown
Office: visit vegas homes
MLS#:2740398
Source:GLVAR
Price summary
- Price:$591,000
- Price per sq. ft.:$239.56
- Monthly HOA dues:$85
About this home
Welcome to Inspired Living in Inspirada. This energy-efficient & GREEN CERTIFIED 5-bed, 3-bath home w/ a loft offers parks, pools, sports fields, trails & community fun just steps away. The open layout features a full bed & bath downstairs for guests or multi-gen living. The stylish kitchen includes an oversized island w/ seating, granite counters, upgraded tile backsplash, microwave w/ air-fry, roll-out cabinets, trash pull-out & a walk-in pantry. Upstairs features a spacious loft, laundry room, cabinets & a private primary suite w/ quartz counters, dual sinks, separate tub and shower & a large walk-in closet. Enjoy smart living with a tankless RHEEM water heater & smart thermostat. The backyard includes a covered patio, low-maintenance landscape, and gas BBQ stub. The 2-car garage offers a dedicated appliance outlet and storage options. Live in one of Henderson’s most desirable master-planned communities with top-rated schools, shopping, dining, and freeway access nearby.
Contact an agent
Home facts
- Year built:2024
- Listing ID #:2740398
- Added:141 day(s) ago
- Updated:December 17, 2025 at 03:02 PM
Rooms and interior
- Bedrooms:5
- Total bathrooms:3
- Full bathrooms:3
- Living area:2,467 sq. ft.
Heating and cooling
- Cooling:Central Air, Electric
- Heating:Central, Gas
Structure and exterior
- Roof:Tile
- Year built:2024
- Building area:2,467 sq. ft.
- Lot area:0.08 Acres
Schools
- High school:Liberty
- Middle school:Webb, Del E.
- Elementary school:Wallin, Shirley & Bill,Wallin, Shirley & Bill
Utilities
- Water:Public
Finances and disclosures
- Price:$591,000
- Price per sq. ft.:$239.56
- Tax amount:$1,215
New listings near 3724 Frattina Avenue
- New
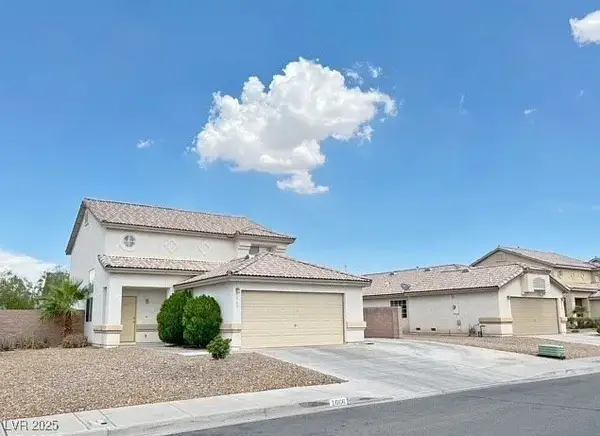 $405,000Active4 beds 3 baths1,567 sq. ft.
$405,000Active4 beds 3 baths1,567 sq. ft.1066 Eagle Owl Avenue, Henderson, NV 89015
MLS# 2742045Listed by: U HOME AGENCY LLC - New
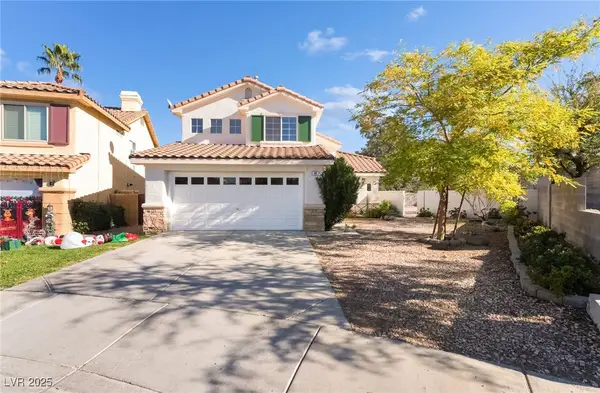 $460,000Active3 beds 3 baths1,493 sq. ft.
$460,000Active3 beds 3 baths1,493 sq. ft.44 Avenida Gracia, Henderson, NV 89074
MLS# 2741399Listed by: SIGNATURE REAL ESTATE GROUP - New
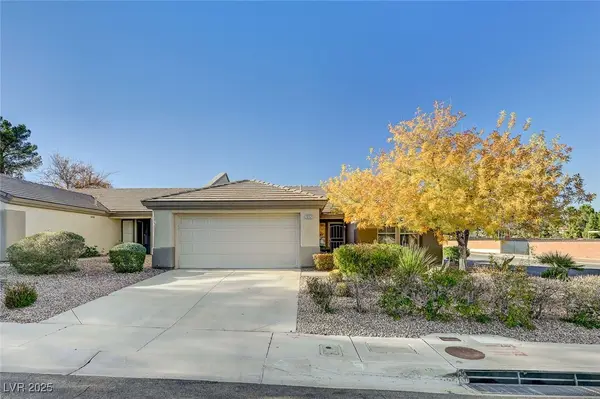 $400,000Active2 beds 2 baths1,296 sq. ft.
$400,000Active2 beds 2 baths1,296 sq. ft.2052 Poppywood Avenue, Henderson, NV 89012
MLS# 2741300Listed by: SIGNATURE REAL ESTATE GROUP - New
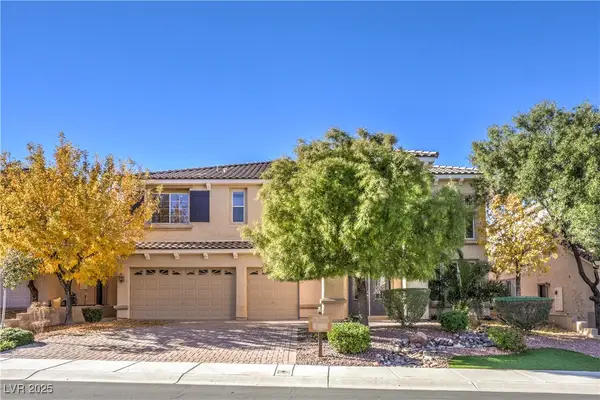 $794,990Active4 beds 4 baths3,568 sq. ft.
$794,990Active4 beds 4 baths3,568 sq. ft.2753 Kildrummie Street, Henderson, NV 89044
MLS# 2741674Listed by: RE/MAX ADVANTAGE - New
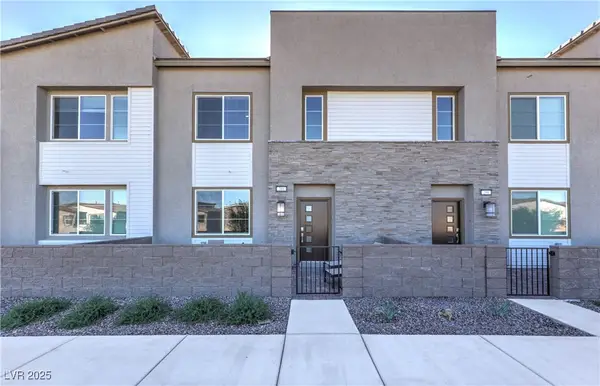 $390,000Active2 beds 3 baths1,901 sq. ft.
$390,000Active2 beds 3 baths1,901 sq. ft.268 Walsh Peak Avenue, Henderson, NV 89015
MLS# 2741964Listed by: BHHS NEVADA PROPERTIES - New
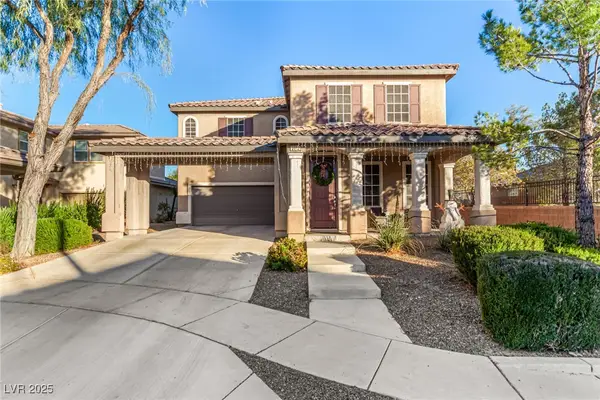 $750,000Active4 beds 4 baths3,398 sq. ft.
$750,000Active4 beds 4 baths3,398 sq. ft.2012 Canvas Edge Drive, Henderson, NV 89044
MLS# 2741279Listed by: REAL BROKER LLC - New
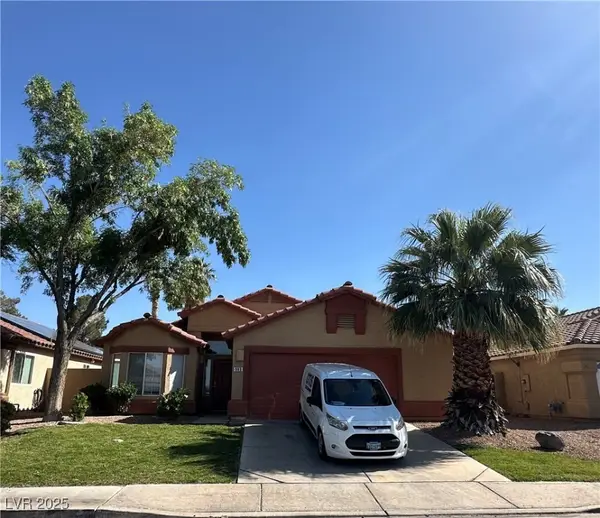 $399,999Active3 beds 2 baths1,547 sq. ft.
$399,999Active3 beds 2 baths1,547 sq. ft.989 River Walk Court, Henderson, NV 89015
MLS# 2739371Listed by: DESERT SUN REALTY - New
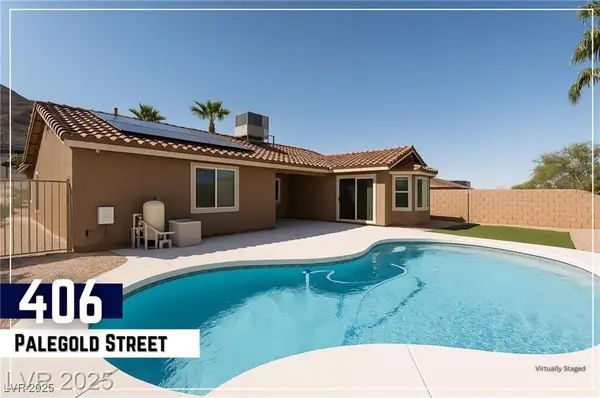 $449,999Active2 beds 2 baths1,369 sq. ft.
$449,999Active2 beds 2 baths1,369 sq. ft.406 Palegold Street, Henderson, NV 89012
MLS# 2741711Listed by: MORE REALTY INCORPORATED - New
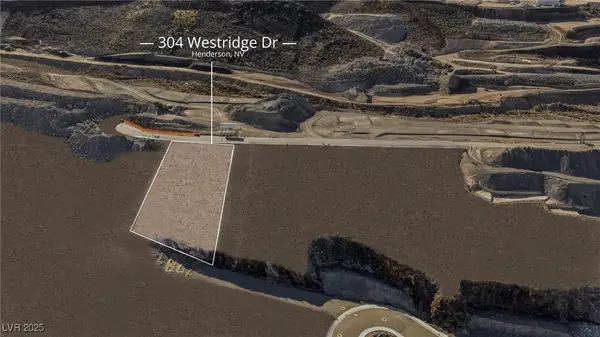 $750,000Active0.46 Acres
$750,000Active0.46 Acres304 Westridge Drive, Henderson, NV 89012
MLS# 2739144Listed by: VIRTUE REAL ESTATE GROUP - New
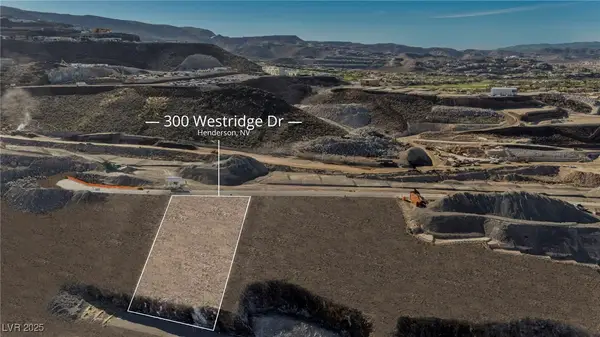 $750,000Active0.51 Acres
$750,000Active0.51 Acres300 Westridge Drive, Henderson, NV 89012
MLS# 2739150Listed by: VIRTUE REAL ESTATE GROUP
