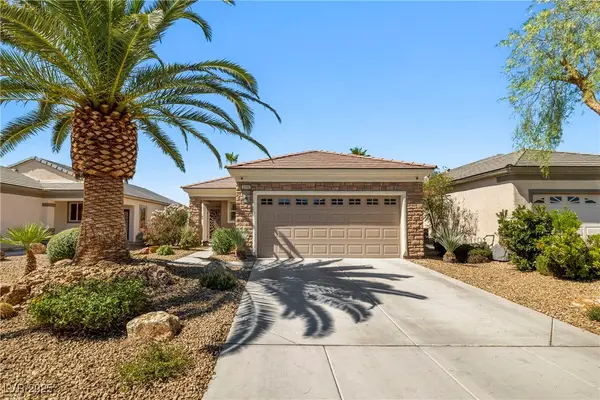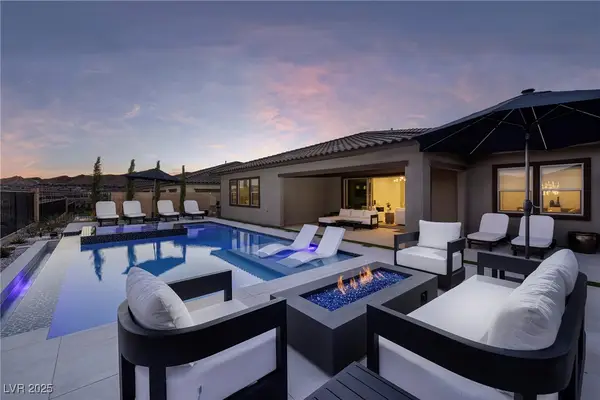384 Aravalli Crest Street, Henderson, NV 89015
Local realty services provided by:Better Homes and Gardens Real Estate Universal
384 Aravalli Crest Street,Henderson, NV 89015
$400,000
- 2 Beds
- 2 Baths
- 1,223 sq. ft.
- Single family
- Active
Listed by:karen gradington702-930-8408
Office:redfin
MLS#:2705253
Source:GLVAR
Price summary
- Price:$400,000
- Price per sq. ft.:$327.06
- Monthly HOA dues:$123
About this home
BRAND NEW one story located in 55+ Black Mountain Master Plan and waiting just for you! Priced to sell! Loaded with upgrades throughout this Beautiful Home. Luxury Vinyl plank flooring and ceramic tile. Quartz countertops at the huge island Kitchen. 42" Custom Gray Cabinets in this Gourmet Kitchen with additional cabinets for storage. Water filtration system at the upgraded sink. Plus a Huge Pantry! All Appliances are included which makes this home move in ready. Custom Shutters in all the rooms. Ceiling fans in all the rooms. Upgraded patio with pavers and the furniture is included. Low Solar payment to keep you cool in the Summer so no large power bills at this home!!! Finished garage with Epoxy floor for your car and storage. Located close to shopping and freeway access. Next to Henderson Senior Center which has an indoor pool/spa, gym, library and serves meals. This is a must see!
Contact an agent
Home facts
- Year built:2024
- Listing ID #:2705253
- Added:56 day(s) ago
- Updated:September 12, 2025 at 11:40 PM
Rooms and interior
- Bedrooms:2
- Total bathrooms:2
- Full bathrooms:1
- Living area:1,223 sq. ft.
Heating and cooling
- Cooling:Central Air, Electric
- Heating:Central, Gas
Structure and exterior
- Roof:Tile
- Year built:2024
- Building area:1,223 sq. ft.
- Lot area:0.09 Acres
Schools
- High school:Foothill
- Middle school:Mannion Jack & Terry
- Elementary school:Newton, Ulis,Newton, Ulis
Utilities
- Water:Public
Finances and disclosures
- Price:$400,000
- Price per sq. ft.:$327.06
- Tax amount:$935
New listings near 384 Aravalli Crest Street
- New
 $424,999Active3 beds 2 baths1,248 sq. ft.
$424,999Active3 beds 2 baths1,248 sq. ft.2496 Ashen Light Drive, Henderson, NV 89044
MLS# 2721596Listed by: LIFE REALTY DISTRICT - New
 $1,750,000Active4 beds 3 baths3,017 sq. ft.
$1,750,000Active4 beds 3 baths3,017 sq. ft.351 Tigullio Avenue, Henderson, NV 89011
MLS# 2722050Listed by: LAS VEGAS SOTHEBY'S INT'L - Open Fri, 12 to 4pmNew
 $469,900Active2 beds 2 baths1,214 sq. ft.
$469,900Active2 beds 2 baths1,214 sq. ft.500 Edgefield Ridge Place, Henderson, NV 89012
MLS# 2721584Listed by: PLATINUM REAL ESTATE PROF - New
 $470,000Active3 beds 3 baths1,822 sq. ft.
$470,000Active3 beds 3 baths1,822 sq. ft.3192 Timorasso Avenue, Henderson, NV 89044
MLS# 2722104Listed by: EASY STREET REALTY LAS VEGAS - New
 $549,900Active3 beds 2 baths1,844 sq. ft.
$549,900Active3 beds 2 baths1,844 sq. ft.2125 Emyvale Court, Henderson, NV 89044
MLS# 2721700Listed by: BHHS NEVADA PROPERTIES - New
 $725,000Active3 beds 3 baths1,653 sq. ft.
$725,000Active3 beds 3 baths1,653 sq. ft.20 Hunt Valley Trail, Henderson, NV 89052
MLS# 2722064Listed by: THE AGENCY LAS VEGAS - Open Sat, 11am to 2pmNew
 $974,900Active3 beds 3 baths2,144 sq. ft.
$974,900Active3 beds 3 baths2,144 sq. ft.1933 Canyon Highlands Drive, Henderson, NV 89052
MLS# 2719409Listed by: SIGNATURE REAL ESTATE GROUP - New
 $525,000Active2 beds 2 baths1,508 sq. ft.
$525,000Active2 beds 2 baths1,508 sq. ft.1605 Williamsport Street, Henderson, NV 89052
MLS# 2716383Listed by: REALTY ONE GROUP, INC - New
 $661,530Active4 beds 3 baths2,730 sq. ft.
$661,530Active4 beds 3 baths2,730 sq. ft.86 Serene Tempo Avenue, Henderson, NV 89011
MLS# 2721594Listed by: REAL ESTATE CONSULTANTS OF NV - New
 $627,465Active4 beds 3 baths2,620 sq. ft.
$627,465Active4 beds 3 baths2,620 sq. ft.72 Serene Tempo Avenue, Henderson, NV 89011
MLS# 2721597Listed by: REAL ESTATE CONSULTANTS OF NV
