4 Bloomfield Hills Drive, Henderson, NV 89052
Local realty services provided by:Better Homes and Gardens Real Estate Universal
Listed by: deborah l. priebe702-617-6122
Office: elegant properties, llc.
MLS#:2670372
Source:GLVAR
Price summary
- Price:$2,800,000
- Price per sq. ft.:$406.21
- Monthly HOA dues:$833.33
About this home
Nestled in guard gated Anthem Country Club comuunity on the 5th hole of the golf course, in the prestigious Bloomfield Hills custom community. This home features enclosed courtyard with a Koi Pond and fountain. Formal Living Room wth soaring ceiling and floor to ceiling windows. Chef's kitchen with stainless steel appliances and eat in kitchen nook. Open floorpan allows for large groups and enjoyment in family room off the kitchen/nook area. This home is 5 bedrooms and 5.5 Bathrooms. Home has many high end features including an elevator and custom crown molding, Venetian plaster and soaring ceiling. Backyard oasis is ready for entertaining complete with solar heated salt water pool/spa and waterfall.
Contact an agent
Home facts
- Year built:2002
- Listing ID #:2670372
- Added:260 day(s) ago
- Updated:December 17, 2025 at 12:58 AM
Rooms and interior
- Bedrooms:6
- Total bathrooms:6
- Full bathrooms:5
- Half bathrooms:1
- Living area:6,893 sq. ft.
Heating and cooling
- Cooling:Central Air, Electric
- Heating:Central, Gas, Multiple Heating Units
Structure and exterior
- Roof:Tile
- Year built:2002
- Building area:6,893 sq. ft.
- Lot area:0.4 Acres
Schools
- High school:Coronado High
- Middle school:Webb, Del E.
- Elementary school:Lamping, Frank,Lamping, Frank
Utilities
- Water:Public
Finances and disclosures
- Price:$2,800,000
- Price per sq. ft.:$406.21
- Tax amount:$18,438
New listings near 4 Bloomfield Hills Drive
- New
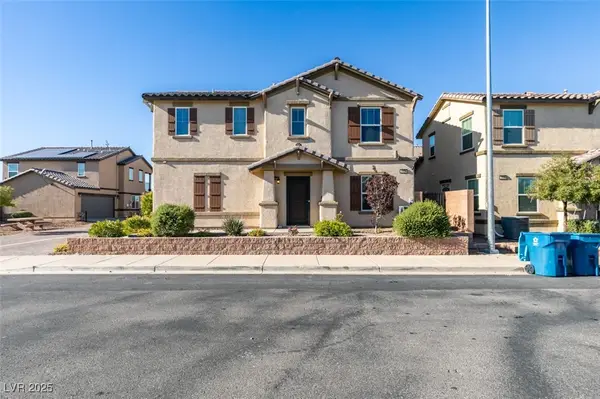 $400,000Active3 beds 2 baths1,650 sq. ft.
$400,000Active3 beds 2 baths1,650 sq. ft.1029 Spotted Saddle Street, Henderson, NV 89015
MLS# 2742189Listed by: LEADING VEGAS REALTY - New
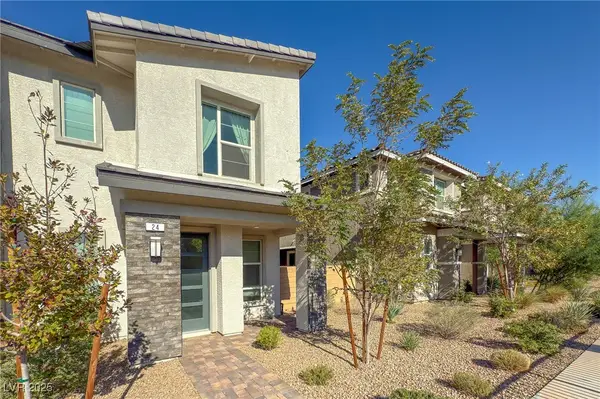 $500,000Active3 beds 3 baths1,515 sq. ft.
$500,000Active3 beds 3 baths1,515 sq. ft.24 Kimberlite Drive, Henderson, NV 89011
MLS# 2742328Listed by: THE MOR GROUP - New
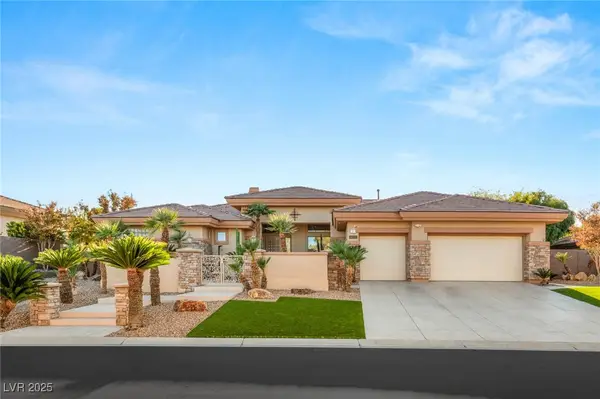 $2,400,000Active3 beds 3 baths3,085 sq. ft.
$2,400,000Active3 beds 3 baths3,085 sq. ft.15 Knob Oak Drive, Henderson, NV 89052
MLS# 2741884Listed by: IS LUXURY - New
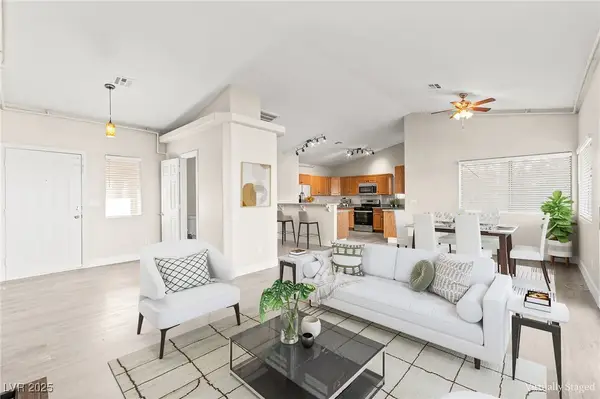 $560,000Active7 beds 8 baths2,734 sq. ft.
$560,000Active7 beds 8 baths2,734 sq. ft.630 Arthur Avenue, Henderson, NV 89015
MLS# 2742215Listed by: HUNTINGTON & ELLIS, A REAL EST - New
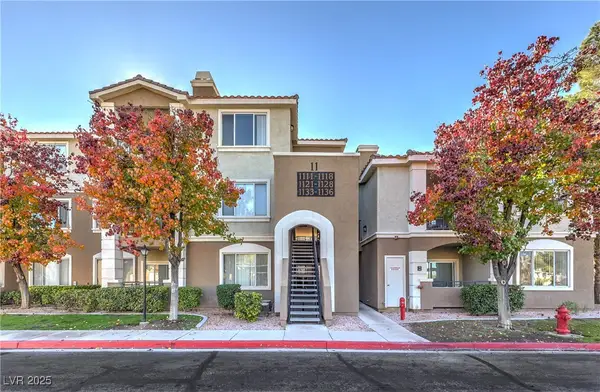 $320,000Active2 beds 2 baths1,060 sq. ft.
$320,000Active2 beds 2 baths1,060 sq. ft.2900 Sunridge Heights Parkway #1115, Henderson, NV 89052
MLS# 2742251Listed by: CENTURY 21 AMERICANA - New
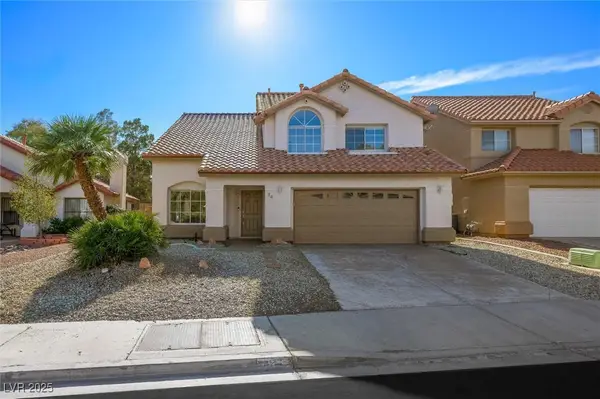 $450,000Active3 beds 3 baths1,886 sq. ft.
$450,000Active3 beds 3 baths1,886 sq. ft.84 Urbana Drive, Henderson, NV 89074
MLS# 2742281Listed by: KELLER WILLIAMS VIP - New
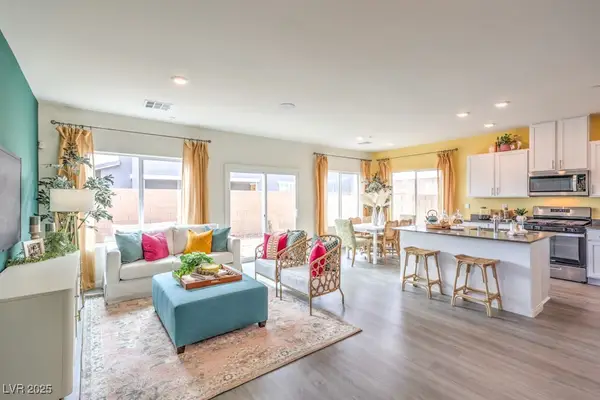 $464,990Active4 beds 3 baths1,872 sq. ft.
$464,990Active4 beds 3 baths1,872 sq. ft.544 Red Lovebird Avenue #1256, Henderson, NV 89011
MLS# 2742362Listed by: D R HORTON INC - New
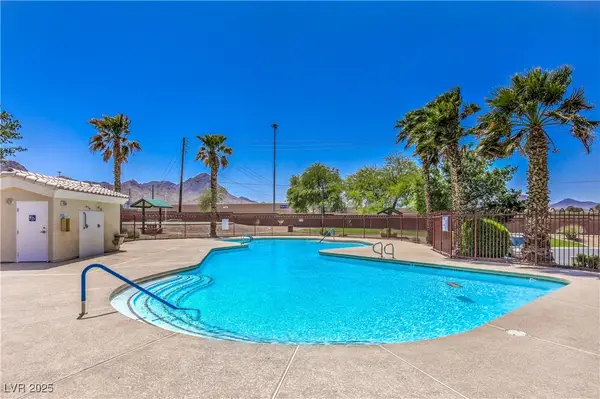 $290,000Active2 beds 2 baths1,189 sq. ft.
$290,000Active2 beds 2 baths1,189 sq. ft.1587 Rusty Ridge Lane, Henderson, NV 89002
MLS# 2742112Listed by: RE/MAX ADVANTAGE - New
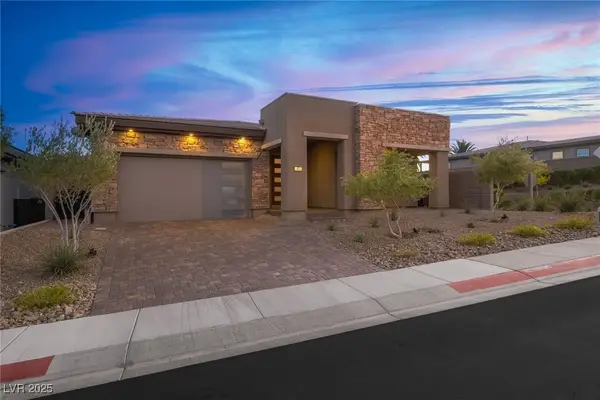 $1,250,000Active3 beds 2 baths2,319 sq. ft.
$1,250,000Active3 beds 2 baths2,319 sq. ft.17 Reflection Cove Drive, Henderson, NV 89011
MLS# 2740592Listed by: LAS VEGAS SOTHEBY'S INT'L - New
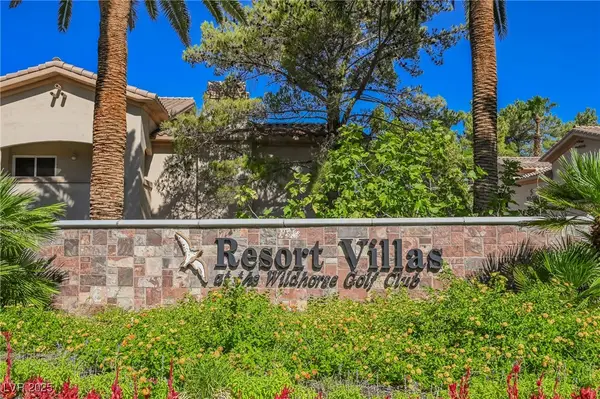 $349,900Active3 beds 2 baths1,488 sq. ft.
$349,900Active3 beds 2 baths1,488 sq. ft.2050 W Warm Springs Road #1421, Henderson, NV 89014
MLS# 2742275Listed by: AM REALTY
