4 Fox Chapel Terrace, Henderson, NV 89052
Local realty services provided by:Better Homes and Gardens Real Estate Universal
Listed by:londa r. faber(702) 335-7799
Office:bhhs nevada properties
MLS#:2717756
Source:GLVAR
Price summary
- Price:$2,075,000
- Price per sq. ft.:$615
- Monthly HOA dues:$354.67
About this home
Anthem Country Club living at it's finest! Situated on one of Anthem's premier homesites overlooking the 16th and 17th greens, this "Newport" model is perfectly positioned to capture breathtaking golf course, city, Strip and mountain views, with a rare blend of beauty and tranquility. At the heart of the home, the renovated chef's kitchen shines with stunning quartzite countertops, custom cabinetry, and high-end Monogram appliances. Retreat to the brand new spa-like primary suite designed for comfort and relaxation. The meticulously maintained interiors reflect the pride of the original owners, showcasing timeless design and decor. Outside, indulge in a resort-style oasis that offers afternoon shade, a sparkling pool/spa, a gorgeous outdoor kitchen, and an outdoor fireplace to enjoy the amazing views and sunsets- perfect for entertaining or unwinding. 1 story, 4 bedrooms + a large den/flex room, 3.5 baths, 3 car garage. This one is more than a home, it's a lifestyle!
Contact an agent
Home facts
- Year built:2004
- Listing ID #:2717756
- Added:43 day(s) ago
- Updated:October 21, 2025 at 07:52 AM
Rooms and interior
- Bedrooms:4
- Total bathrooms:4
- Full bathrooms:1
- Half bathrooms:1
- Living area:3,374 sq. ft.
Heating and cooling
- Cooling:Central Air, Electric
- Heating:Central, Gas, Multiple Heating Units
Structure and exterior
- Roof:Tile
- Year built:2004
- Building area:3,374 sq. ft.
- Lot area:0.24 Acres
Schools
- High school:Coronado High
- Middle school:Webb, Del E.
- Elementary school:Lamping, Frank,Lamping, Frank
Utilities
- Water:Public
Finances and disclosures
- Price:$2,075,000
- Price per sq. ft.:$615
- Tax amount:$8,087
New listings near 4 Fox Chapel Terrace
- New
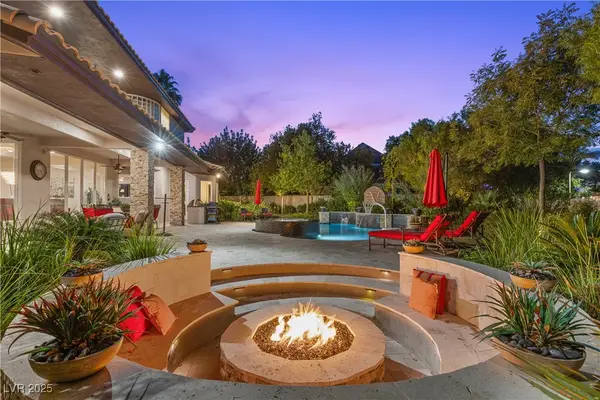 $2,250,000Active5 beds 7 baths6,576 sq. ft.
$2,250,000Active5 beds 7 baths6,576 sq. ft.1864 Woodhaven Drive, Henderson, NV 89074
MLS# 2725205Listed by: LAS VEGAS SOTHEBY'S INT'L - New
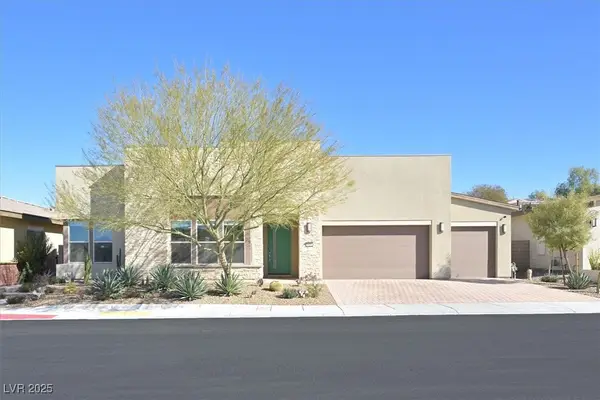 $899,999Active3 beds 3 baths3,064 sq. ft.
$899,999Active3 beds 3 baths3,064 sq. ft.2170 Monte Bianco Place, Henderson, NV 89044
MLS# 2730747Listed by: WINDERMERE ANTHEM HILLS - New
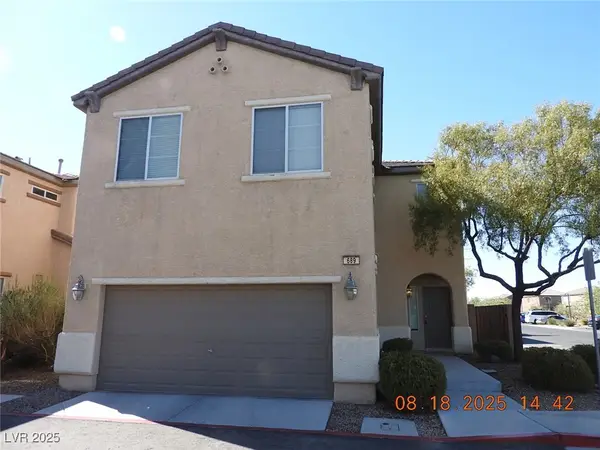 $399,000Active4 beds 3 baths1,816 sq. ft.
$399,000Active4 beds 3 baths1,816 sq. ft.689 Taliput Palm Place, Henderson, NV 89011
MLS# 2730839Listed by: CREATIVE REAL ESTATE ASSOC - New
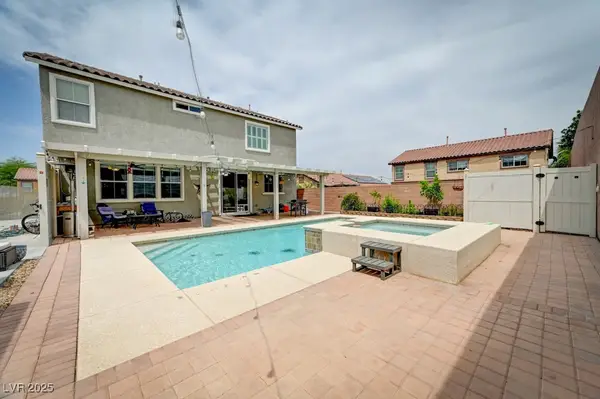 $625,000Active3 beds 3 baths2,666 sq. ft.
$625,000Active3 beds 3 baths2,666 sq. ft.1218 Highbury Grove Street, Henderson, NV 89002
MLS# 2730462Listed by: LIFE REALTY DISTRICT - New
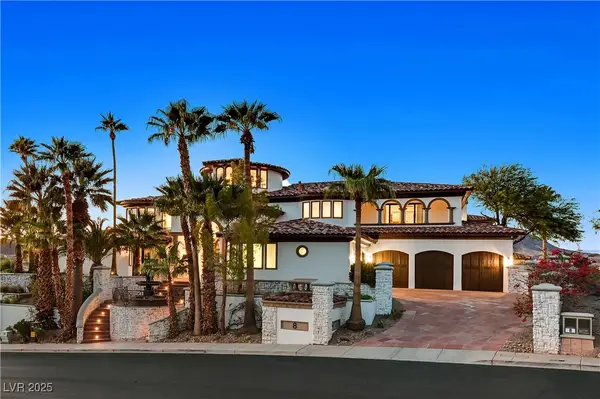 $6,850,000Active9 beds 15 baths18,059 sq. ft.
$6,850,000Active9 beds 15 baths18,059 sq. ft.8 Rue Mediterra Drive, Henderson, NV 89011
MLS# 2730745Listed by: LUXURIOUS REAL ESTATE - New
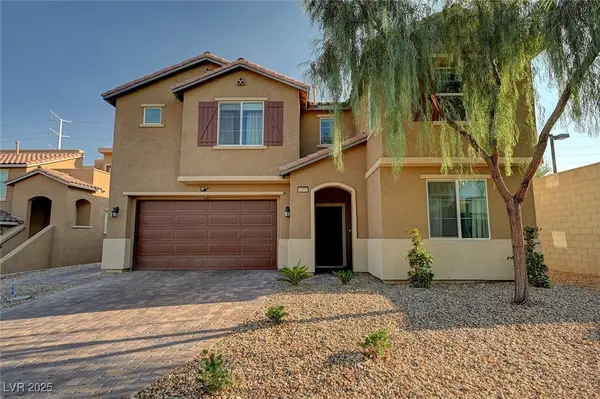 $689,995Active4 beds 3 baths2,874 sq. ft.
$689,995Active4 beds 3 baths2,874 sq. ft.1371 Bear Brook Avenue, Henderson, NV 89074
MLS# 2730763Listed by: SIMPLY VEGAS - New
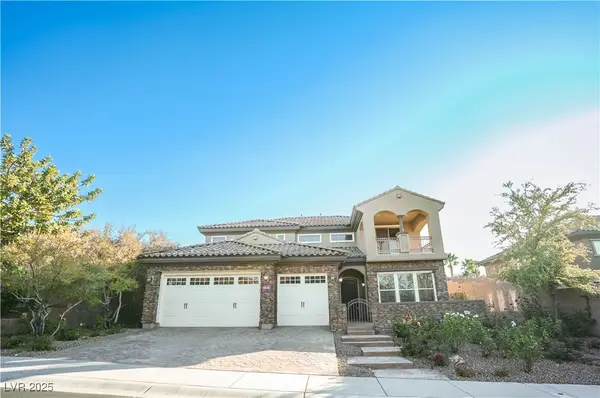 $1,099,999Active4 beds 5 baths3,369 sq. ft.
$1,099,999Active4 beds 5 baths3,369 sq. ft.2265 Boutique Avenue, Henderson, NV 89044
MLS# 2729972Listed by: AGENT HOUSE - New
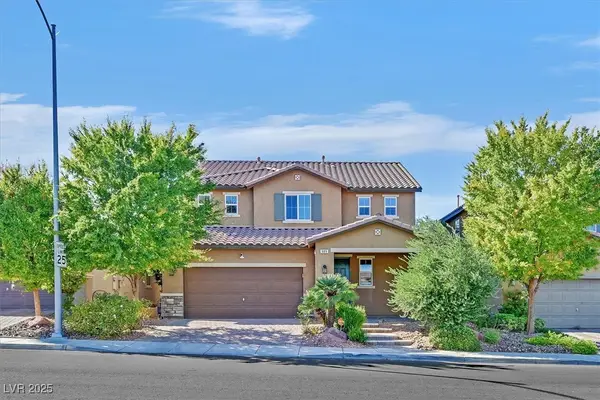 $599,999Active4 beds 4 baths2,617 sq. ft.
$599,999Active4 beds 4 baths2,617 sq. ft.689 Silver Pearl Street, Henderson, NV 89002
MLS# 2730590Listed by: BLUE DIAMOND REALTY LLC - New
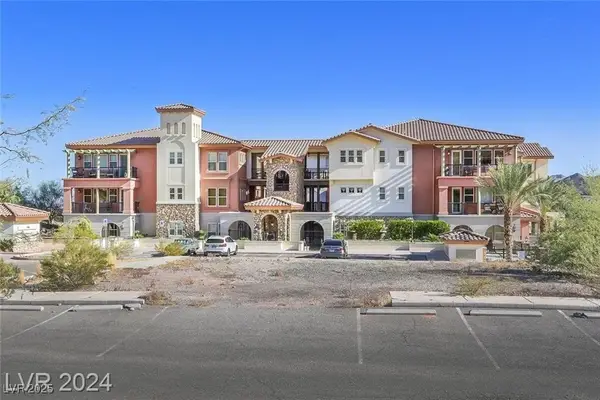 $399,000Active2 beds 2 baths1,464 sq. ft.
$399,000Active2 beds 2 baths1,464 sq. ft.64 Strada Principale #104, Henderson, NV 89011
MLS# 2730690Listed by: ADVANTAGE REALTY - New
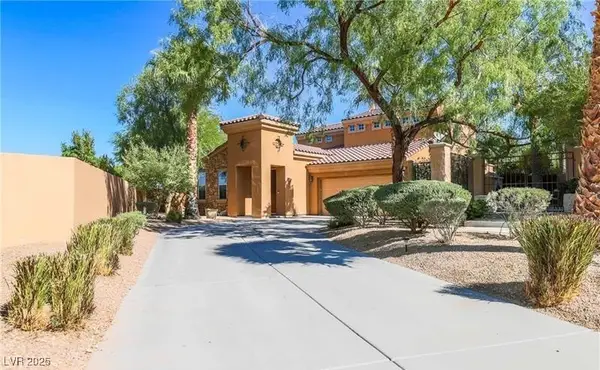 $695,000Active3 beds 3 baths2,035 sq. ft.
$695,000Active3 beds 3 baths2,035 sq. ft.1091 Casa Palermo Circle, Henderson, NV 89011
MLS# 2730238Listed by: BHHS NEVADA PROPERTIES
