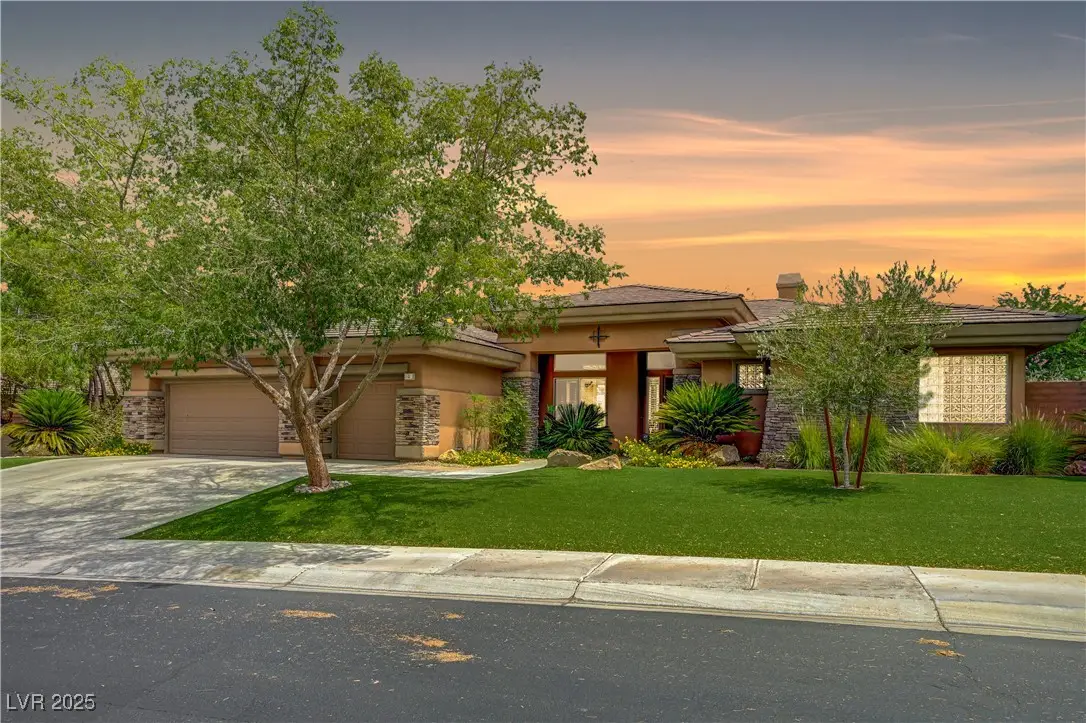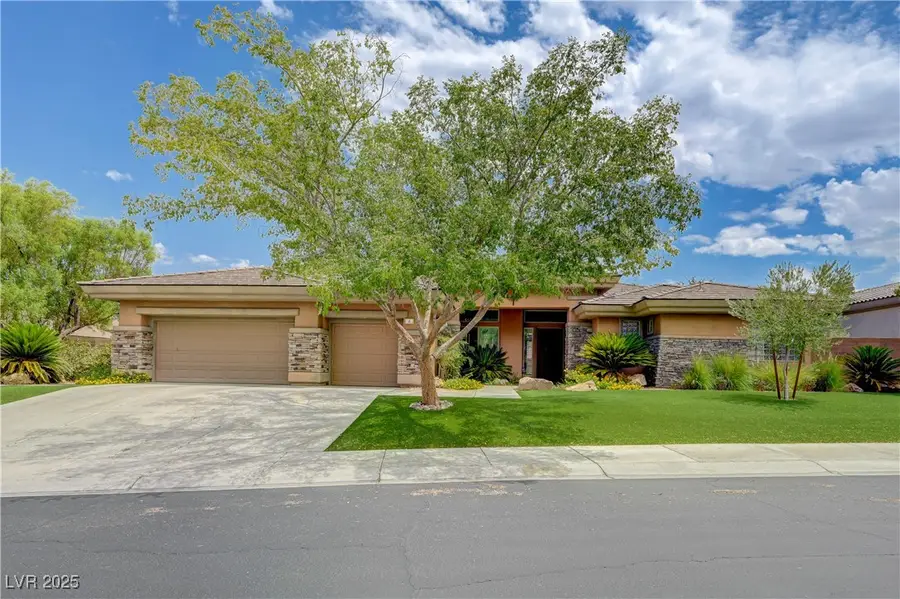4 Isleworth Drive, Henderson, NV 89052
Local realty services provided by:Better Homes and Gardens Real Estate Universal



Listed by:jason s. beal(702) 708-8515
Office:executive realty services
MLS#:2701968
Source:GLVAR
Price summary
- Price:$1,250,000
- Price per sq. ft.:$377.3
- Monthly HOA dues:$354.33
About this home
Located in prestigious guard-gated Anthem Country Club, this meticulously kept single story home offers stunning Black Mountain scenery and peek-a-boo golf course views. The exterior features lush landscaping, synthetic grass, pavers, a gas grill, wood burning firepit, patio awning, and no immediate rear neighbors. Inside, the massive primary suite includes a fireplace, sitting room, two walk-in closets, and a spa-like bath with skylight. The kitchen boasts granite counters and backsplash, GE Monogram appliances, walk-in pantry, skylight, and dining nook with large windows. The living room has a stone surround fireplace, built-ins, and sweeping scenic views through expansive windows. Additional features include Jack & Jill bedrooms with a walk in closet, and a 3-car garage with cabinets and epoxy flooring. The Country Club has social and golf memberships available and the property is located in one of the nicest communities in Henderson.
Contact an agent
Home facts
- Year built:1999
- Listing Id #:2701968
- Added:24 day(s) ago
- Updated:August 09, 2025 at 05:43 PM
Rooms and interior
- Bedrooms:3
- Total bathrooms:3
- Full bathrooms:2
- Half bathrooms:1
- Living area:3,313 sq. ft.
Heating and cooling
- Cooling:Central Air, Electric
- Heating:Gas, Multiple Heating Units
Structure and exterior
- Roof:Tile
- Year built:1999
- Building area:3,313 sq. ft.
- Lot area:0.32 Acres
Schools
- High school:Coronado High
- Middle school:Webb, Del E.
- Elementary school:Lamping, Frank,Lamping, Frank
Utilities
- Water:Public
Finances and disclosures
- Price:$1,250,000
- Price per sq. ft.:$377.3
- Tax amount:$6,887
New listings near 4 Isleworth Drive
- New
 $425,000Active2 beds 2 baths1,142 sq. ft.
$425,000Active2 beds 2 baths1,142 sq. ft.2362 Amana Drive, Henderson, NV 89044
MLS# 2710199Listed by: SIMPLY VEGAS - New
 $830,000Active5 beds 3 baths2,922 sq. ft.
$830,000Active5 beds 3 baths2,922 sq. ft.2534 Los Coches Circle, Henderson, NV 89074
MLS# 2710262Listed by: MORE REALTY INCORPORATED  $3,999,900Pending4 beds 6 baths5,514 sq. ft.
$3,999,900Pending4 beds 6 baths5,514 sq. ft.1273 Imperia Drive, Henderson, NV 89052
MLS# 2702500Listed by: BHHS NEVADA PROPERTIES- New
 $625,000Active2 beds 2 baths2,021 sq. ft.
$625,000Active2 beds 2 baths2,021 sq. ft.30 Via Mantova #203, Henderson, NV 89011
MLS# 2709339Listed by: DESERT ELEGANCE - New
 $429,000Active2 beds 2 baths1,260 sq. ft.
$429,000Active2 beds 2 baths1,260 sq. ft.2557 Terrytown Avenue, Henderson, NV 89052
MLS# 2709682Listed by: CENTURY 21 AMERICANA - New
 $255,000Active2 beds 2 baths1,160 sq. ft.
$255,000Active2 beds 2 baths1,160 sq. ft.833 Aspen Peak Loop #814, Henderson, NV 89011
MLS# 2710211Listed by: SIMPLY VEGAS - Open Sat, 9am to 1pmNew
 $939,900Active4 beds 4 baths3,245 sq. ft.
$939,900Active4 beds 4 baths3,245 sq. ft.2578 Skylark Trail Street, Henderson, NV 89044
MLS# 2710222Listed by: HUNTINGTON & ELLIS, A REAL EST - New
 $875,000Active4 beds 3 baths3,175 sq. ft.
$875,000Active4 beds 3 baths3,175 sq. ft.2170 Peyten Park Street, Henderson, NV 89052
MLS# 2709217Listed by: REALTY EXECUTIVES SOUTHERN - New
 $296,500Active2 beds 2 baths1,291 sq. ft.
$296,500Active2 beds 2 baths1,291 sq. ft.2325 Windmill Parkway #211, Henderson, NV 89074
MLS# 2709362Listed by: REALTY ONE GROUP, INC - New
 $800,000Active4 beds 4 baths3,370 sq. ft.
$800,000Active4 beds 4 baths3,370 sq. ft.2580 Prairie Pine Street, Henderson, NV 89044
MLS# 2709821Listed by: HUNTINGTON & ELLIS, A REAL EST
