4 Mallard Creek Trail, Henderson, NV 89052
Local realty services provided by:Better Homes and Gardens Real Estate Universal
4 Mallard Creek Trail,Henderson, NV 89052
$2,675,000
- 5 Beds
- 5 Baths
- - sq. ft.
- Single family
- Sold
Listed by: mona g. riekki702-568-7778
Office: tmi realty
MLS#:2725383
Source:GLVAR
Sorry, we are unable to map this address
Price summary
- Price:$2,675,000
- Monthly HOA dues:$354.67
About this home
INCREDIBLE VIEWS of the Las Vegas Strip and valley stretch endlessly from both the Family Room, Great Room and the Primary Suite—mesmerizing and impossible to look away from. The expansive Great Room features an outrageous wet bar, perfect for entertaining on any scale. Multi-slide glass doors seamlessly blend indoor and outdoor living, while a cozy fireplace with built-in shelving adds warmth and sophistication. Step outside to a backyard paradise—complete with a BBQ area, sparkling pool, cascading waterfalls, and multiple seating areas ideal for relaxation or hosting guests. Completely remodeled just four years ago, this home spares no expense. The chef’s kitchen is a showstopper, boasting a hidden scullery kitchen to keep prep work out of sight while entertaining in style. Need space for guests or multigenerational living? The private casita above the garage offers a full living room, kitchenette, bedroom, and bath, creating a retreat for family or visitors.
Contact an agent
Home facts
- Year built:2004
- Listing ID #:2725383
- Added:90 day(s) ago
- Updated:January 09, 2026 at 08:51 PM
Rooms and interior
- Bedrooms:5
- Total bathrooms:5
- Full bathrooms:4
- Half bathrooms:1
Heating and cooling
- Cooling:Central Air, Electric
- Heating:Central, Gas, Multiple Heating Units
Structure and exterior
- Roof:Pitched, Tile
- Year built:2004
Schools
- High school:Coronado High
- Middle school:Webb, Del E.
- Elementary school:Lamping, Frank,Lamping, Frank
Utilities
- Water:Public
Finances and disclosures
- Price:$2,675,000
- Tax amount:$10,979
New listings near 4 Mallard Creek Trail
- New
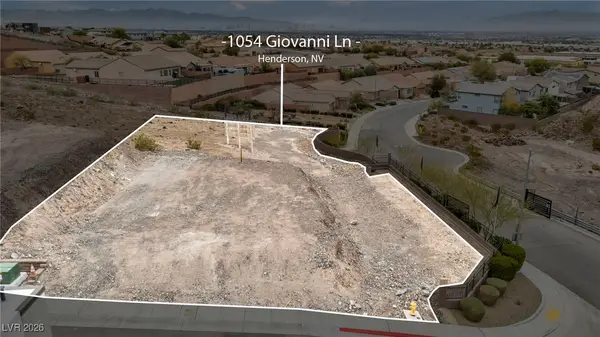 $805,000Active0.38 Acres
$805,000Active0.38 Acres1054 Giovanni Lane, Henderson, NV 89012
MLS# 2743996Listed by: VIRTUE REAL ESTATE GROUP - New
 $2,195,000Active5 beds 5 baths4,427 sq. ft.
$2,195,000Active5 beds 5 baths4,427 sq. ft.1733 Choice Hills Drive, Henderson, NV 89012
MLS# 2746292Listed by: REAL BROKER LLC - New
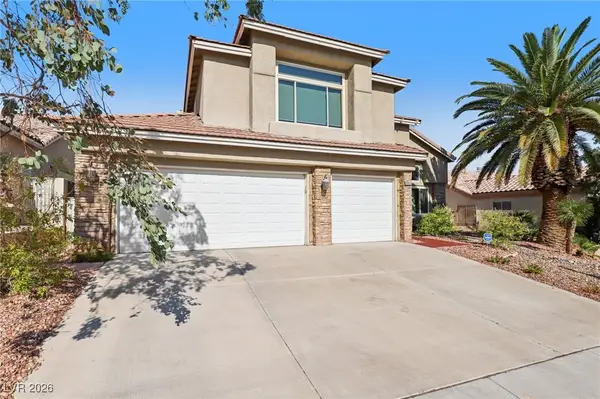 $725,000Active4 beds 3 baths2,654 sq. ft.
$725,000Active4 beds 3 baths2,654 sq. ft.8953 Belconte Lane, Henderson, NV 89074
MLS# 2746560Listed by: LOCAL REALTY - New
 $439,888Active4 beds 2 baths2,100 sq. ft.
$439,888Active4 beds 2 baths2,100 sq. ft.345 Apache Place, Henderson, NV 89015
MLS# 2745847Listed by: GALINDO GROUP REAL ESTATE - New
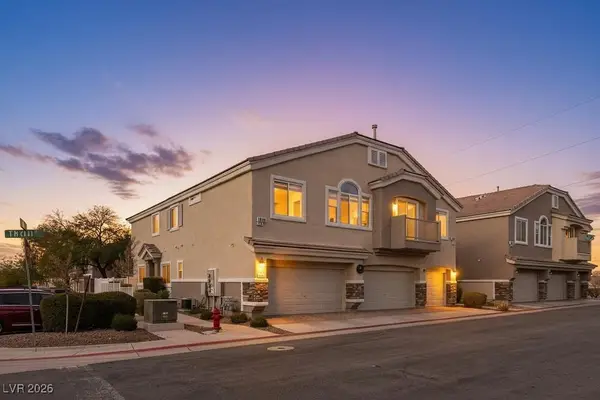 $349,999Active3 beds 3 baths1,625 sq. ft.
$349,999Active3 beds 3 baths1,625 sq. ft.1069 Thrill Court #3, Henderson, NV 89002
MLS# 2745906Listed by: REAL BROKER LLC - New
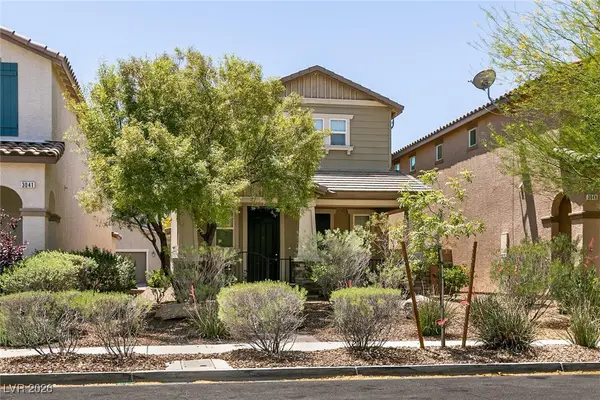 $480,000Active3 beds 3 baths1,873 sq. ft.
$480,000Active3 beds 3 baths1,873 sq. ft.3045 Camino Rico Avenue, Henderson, NV 89044
MLS# 2745993Listed by: COLDWELL BANKER PREMIER - New
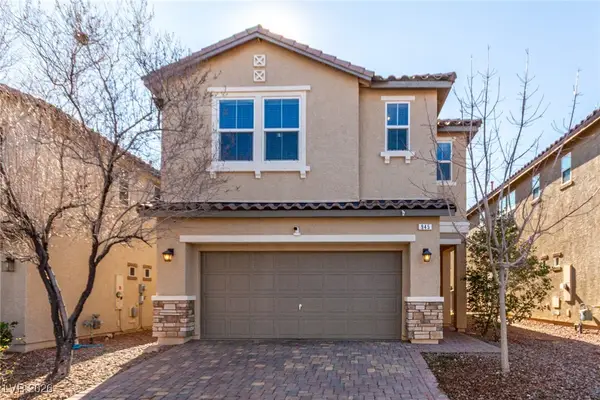 $525,000Active4 beds 3 baths2,460 sq. ft.
$525,000Active4 beds 3 baths2,460 sq. ft.945 Spiracle Avenue, Henderson, NV 89002
MLS# 2746613Listed by: KELLER N JADD - New
 $900,000Active5 beds 3 baths2,855 sq. ft.
$900,000Active5 beds 3 baths2,855 sq. ft.1673 Ravanusa Drive, Henderson, NV 89052
MLS# 2746465Listed by: LUXURY LIVING LAS VEGAS - New
 $829,900Active3 beds 4 baths3,750 sq. ft.
$829,900Active3 beds 4 baths3,750 sq. ft.937 Rue Grand Paradis Lane, Henderson, NV 89011
MLS# 2746573Listed by: HUNTINGTON & ELLIS, A REAL EST - New
 $389,000Active3 beds 2 baths1,500 sq. ft.
$389,000Active3 beds 2 baths1,500 sq. ft.242 Fullerton Avenue, Henderson, NV 89015
MLS# 2746581Listed by: KELLER N JADD
