Local realty services provided by:Better Homes and Gardens Real Estate Universal
4 Rue Allard Way,Henderson, NV 89011
$2,495,000
- 4 Beds
- 6 Baths
- 5,027 sq. ft.
- Single family
- Active
Listed by: trish nash
Office: desert elegance
MLS#:2719186
Source:GLVAR
Price summary
- Price:$2,495,000
- Price per sq. ft.:$496.32
- Monthly HOA dues:$153
About this home
Welcome to 4 Rue Allard, a masterpiece in the prestigious guard-gated SouthShore community of Lake Las Vegas.Inspired by the romance of an Italian villa,this custom residence offers over 5,000 sq. ft. of refined living space with panoramic views of the private Jack Nicklaus Signature golf course.Designed for both grand entertaining & everyday elegance,the home features a chef’s kitchen with professional-grade appliances,expansive prep areas,& seamless flow to the dining and living spaces.Wine enthusiasts will love the 1,000-bottle climate-controlled cellar,while guests enjoy the comfort of 2 ensuite casitas.Outdoors, a sparkling pool & serene desert backdrop create a private retreat.With world-class golf, water recreation, & upscale dining nearby,this home blends luxury, leisure,& timeless design—your very own piece of Italy in the desert.Lake Las Vegas,recently voted the best master-planned community in Las Vegas,spans a 320-acre lake with water sports,fine dining, & outdoor concerts.
Contact an agent
Home facts
- Year built:2005
- Listing ID #:2719186
- Added:135 day(s) ago
- Updated:January 25, 2026 at 11:50 AM
Rooms and interior
- Bedrooms:4
- Total bathrooms:6
- Full bathrooms:4
- Half bathrooms:2
- Living area:5,027 sq. ft.
Heating and cooling
- Cooling:Central Air, Electric
- Heating:Central, Gas
Structure and exterior
- Roof:Tile
- Year built:2005
- Building area:5,027 sq. ft.
- Lot area:0.29 Acres
Schools
- High school:Basic Academy
- Middle school:Brown B. Mahlon
- Elementary school:Josh, Stevens,Josh, Stevens
Utilities
- Water:Public
Finances and disclosures
- Price:$2,495,000
- Price per sq. ft.:$496.32
- Tax amount:$16,135
New listings near 4 Rue Allard Way
- New
 $925,000Active3 beds 3 baths2,517 sq. ft.
$925,000Active3 beds 3 baths2,517 sq. ft.109 Reverie Heights Avenue, Henderson, NV 89011
MLS# 2751259Listed by: SIGNATURE REAL ESTATE GROUP - New
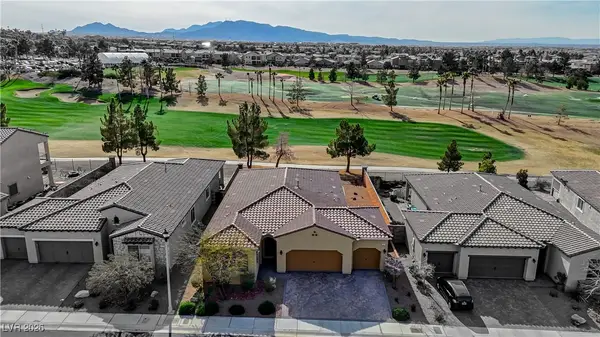 $649,900Active3 beds 2 baths1,835 sq. ft.
$649,900Active3 beds 2 baths1,835 sq. ft.369 Via San Remo Circle, Henderson, NV 89011
MLS# 2752270Listed by: RHODES RANCH REALTY - New
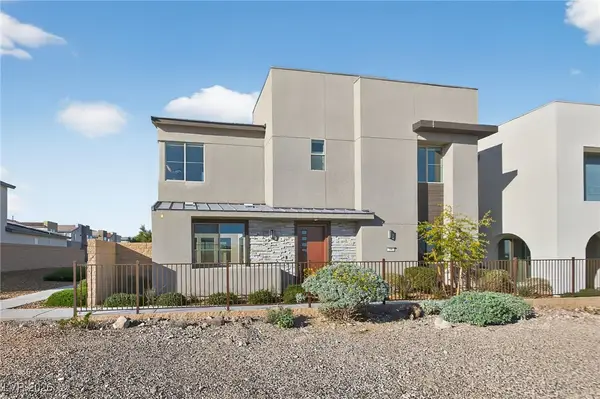 $899,000Active4 beds 4 baths3,245 sq. ft.
$899,000Active4 beds 4 baths3,245 sq. ft.2586 Skylark Trail Street, Henderson, NV 89044
MLS# 2752154Listed by: LEADING VEGAS REALTY - New
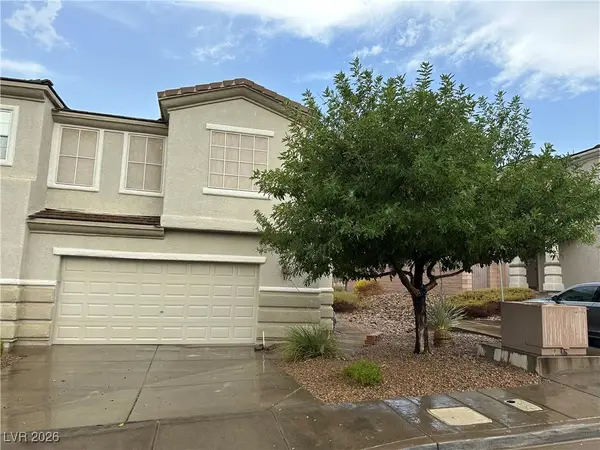 $390,000Active3 beds 3 baths1,371 sq. ft.
$390,000Active3 beds 3 baths1,371 sq. ft.228 Priority Point Street, Henderson, NV 89012
MLS# 2752205Listed by: NV SUPERIOR PROPERTIES - New
 $314,988Active2 beds 2 baths1,383 sq. ft.
$314,988Active2 beds 2 baths1,383 sq. ft.2050 W Warm Springs Road #4322, Henderson, NV 89014
MLS# 2752320Listed by: REAL BROKER LLC - New
 $2,500,000Active5 beds 5 baths4,741 sq. ft.
$2,500,000Active5 beds 5 baths4,741 sq. ft.2266 Driftwood Tide Avenue, Henderson, NV 89052
MLS# 2752335Listed by: REALTY ONE GROUP, INC - New
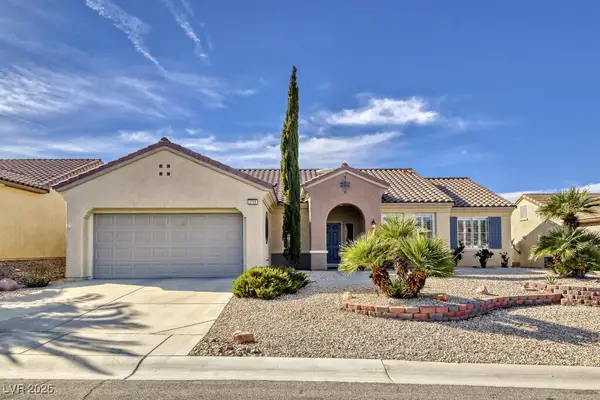 $540,000Active2 beds 2 baths1,901 sq. ft.
$540,000Active2 beds 2 baths1,901 sq. ft.2755 Goldcreek Street, Henderson, NV 89052
MLS# 2748311Listed by: WARDLEY REAL ESTATE - New
 $509,900Active3 beds 2 baths1,963 sq. ft.
$509,900Active3 beds 2 baths1,963 sq. ft.956 Soaring Moon Drive, Henderson, NV 89015
MLS# 2750647Listed by: COLDWELL BANKER PREMIER - New
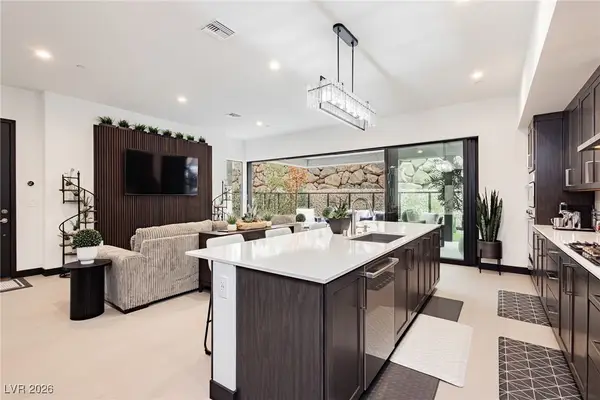 $1,575,000Active3 beds 4 baths2,670 sq. ft.
$1,575,000Active3 beds 4 baths2,670 sq. ft.13 Promenade Isle Lane, Henderson, NV 89011
MLS# 2751147Listed by: THE AGENCY LAS VEGAS - New
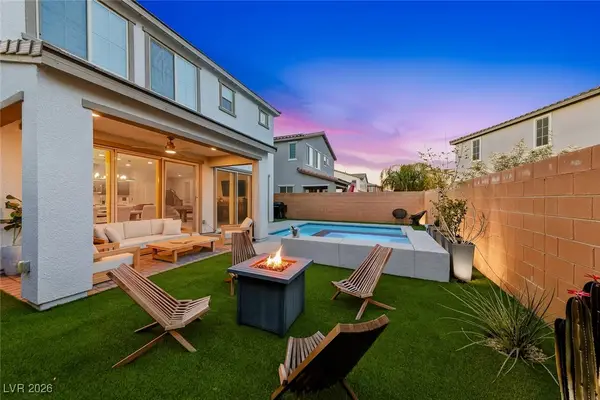 $699,000Active4 beds 3 baths2,490 sq. ft.
$699,000Active4 beds 3 baths2,490 sq. ft.76 Verde Rosa Drive, Henderson, NV 89011
MLS# 2751719Listed by: DESERT ELEGANCE

