40 Luce Del Sole #1, Henderson, NV 89011
Local realty services provided by:Better Homes and Gardens Real Estate Universal
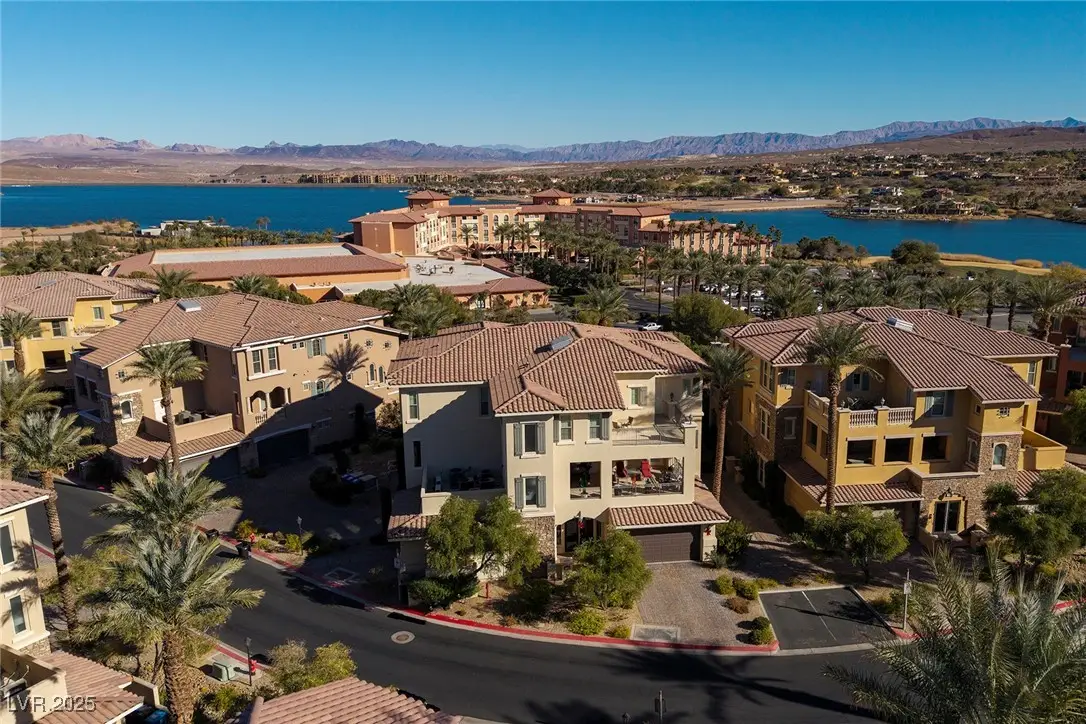
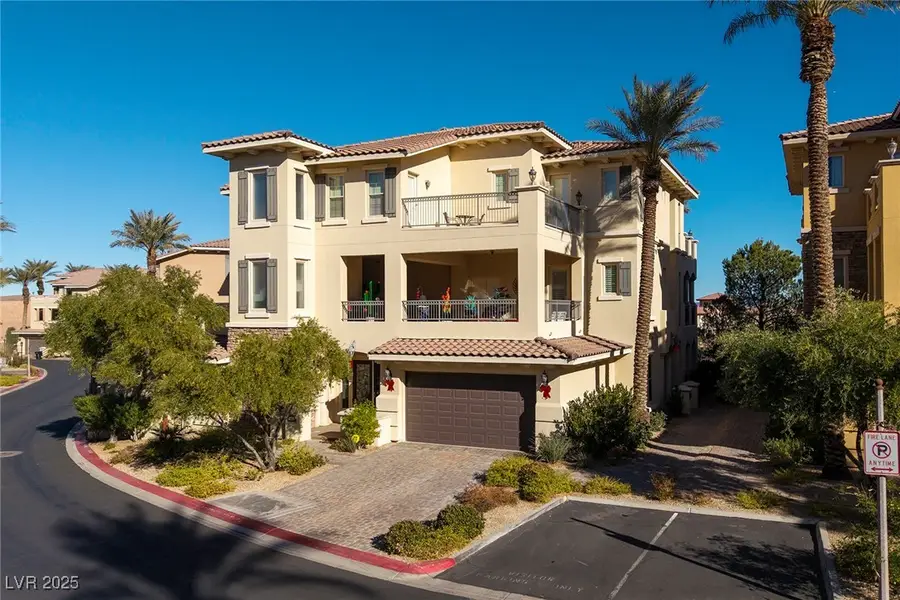
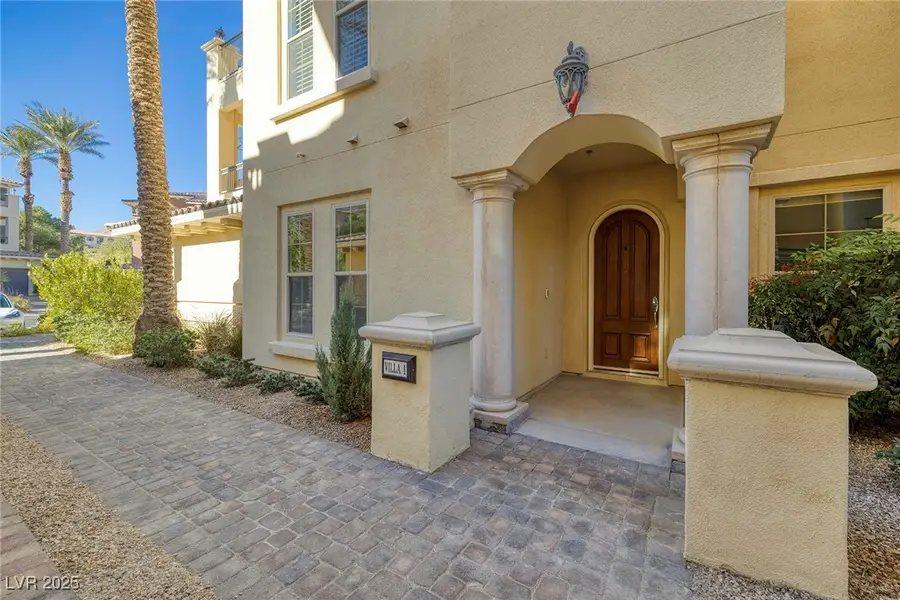
Listed by:mark l. frye(702) 496-6094
Office:simply vegas
MLS#:2711464
Source:GLVAR
Price summary
- Price:$525,000
- Price per sq. ft.:$260.93
- Monthly HOA dues:$153
About this home
Beautiful single level Lake Las Vegas condo in the highly desirable Tramonto community. This beautiful ground floor unit features a separate entrance, functional open floor plan and double sliding doors that open to a large covered patio that's wonderful for entertaining. Inside you'll find all new carpet and tile flooring throughout. The kitchen features all stainless appliances, new tile backsplash and a breakfast bar seating area. The primary suite is spacious with a large ensuite bath and two walk in closets. Attached TWO-CAR garage. Two community pools, spa, and restrooms with showers next to pools. True lock and leave resort-style living with an available golf course, lake activities plus hiking and biking trails galore. The Village at Lake Las Vegas services the area with shops, a small grocery store, restaurants, live entertainment, fitness center and a marina that offers endless water sport activities including kayak rentals, paddle boarding, boat rentals and so much more!
Contact an agent
Home facts
- Year built:2004
- Listing Id #:2711464
- Added:1 day(s) ago
- Updated:August 19, 2025 at 05:43 PM
Rooms and interior
- Bedrooms:2
- Total bathrooms:2
- Full bathrooms:2
- Living area:2,012 sq. ft.
Heating and cooling
- Cooling:Central Air, Electric
- Heating:Central, Gas
Structure and exterior
- Roof:Tile
- Year built:2004
- Building area:2,012 sq. ft.
- Lot area:0.11 Acres
Schools
- High school:Basic Academy
- Middle school:Brown B. Mahlon
- Elementary school:Josh, Stevens,Josh, Stevens
Utilities
- Water:Public
Finances and disclosures
- Price:$525,000
- Price per sq. ft.:$260.93
- Tax amount:$3,715
New listings near 40 Luce Del Sole #1
- New
 $489,900Active3 beds 3 baths1,998 sq. ft.
$489,900Active3 beds 3 baths1,998 sq. ft.322 Taylor Street, Henderson, NV 89015
MLS# 2711487Listed by: REAL ESTATE CONSULTANTS OF NV - New
 $480,000Active3 beds 4 baths2,344 sq. ft.
$480,000Active3 beds 4 baths2,344 sq. ft.382 Gracious Way, Henderson, NV 89011
MLS# 2711059Listed by: LIFE REALTY DISTRICT - New
 $539,999Active3 beds 2 baths1,729 sq. ft.
$539,999Active3 beds 2 baths1,729 sq. ft.1818 Somersby Way, Henderson, NV 89014
MLS# 2710500Listed by: REAL BROKER LLC - New
 $1,850,000Active3 beds 5 baths3,210 sq. ft.
$1,850,000Active3 beds 5 baths3,210 sq. ft.26 Promenade Isle Lane, Henderson, NV 89011
MLS# 2710838Listed by: CHRISTOPHER HOMES REALTY - New
 $459,999Active3 beds 3 baths1,776 sq. ft.
$459,999Active3 beds 3 baths1,776 sq. ft.1108 Strada Pecei, Henderson, NV 89011
MLS# 2711405Listed by: BLACKRIDGE LUXURY - New
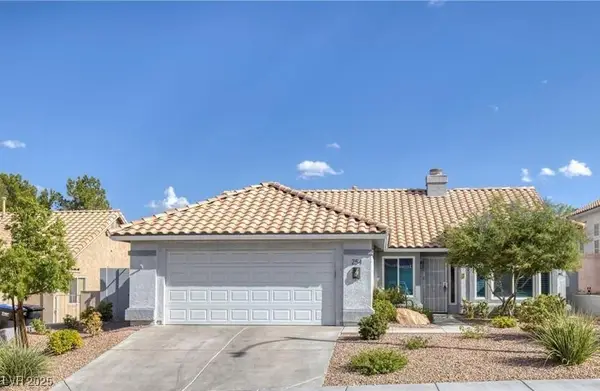 $465,000Active3 beds 2 baths1,542 sq. ft.
$465,000Active3 beds 2 baths1,542 sq. ft.254 Helmsdale Drive, Henderson, NV 89014
MLS# 2706487Listed by: BHHS NEVADA PROPERTIES - New
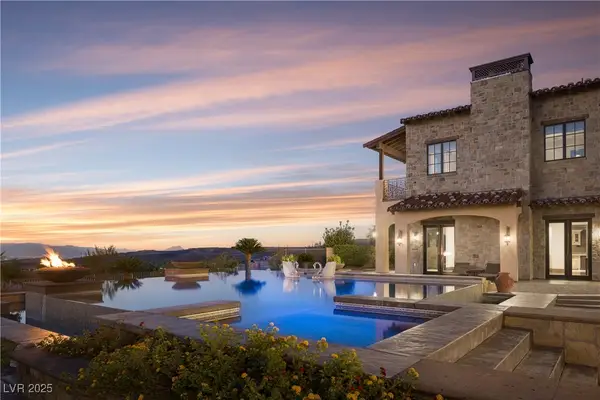 $7,999,000Active7 beds 10 baths13,887 sq. ft.
$7,999,000Active7 beds 10 baths13,887 sq. ft.2 Awbrey Court, Henderson, NV 89052
MLS# 2711104Listed by: SIMPLY VEGAS - New
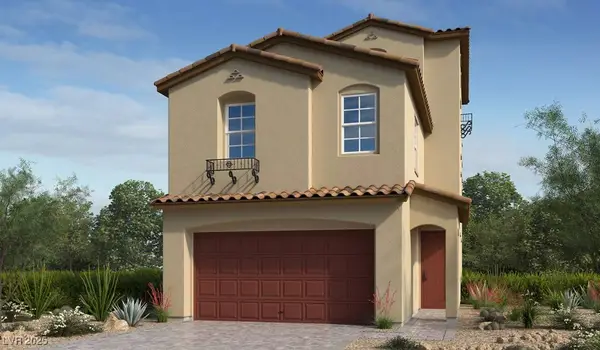 $559,900Active5 beds 4 baths2,779 sq. ft.
$559,900Active5 beds 4 baths2,779 sq. ft.316 Taylor Street, Henderson, NV 89015
MLS# 2711377Listed by: REAL ESTATE CONSULTANTS OF NV - New
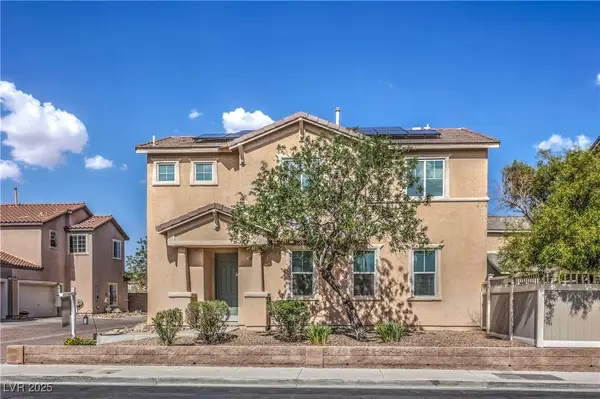 $400,000Active4 beds 3 baths1,761 sq. ft.
$400,000Active4 beds 3 baths1,761 sq. ft.976 Sable Chase Place, Henderson, NV 89011
MLS# 2709858Listed by: BHHS NEVADA PROPERTIES

