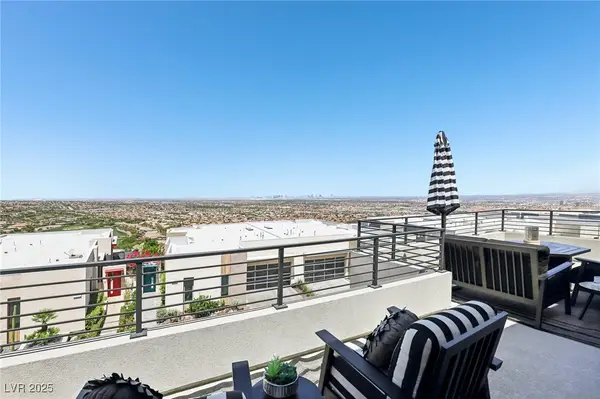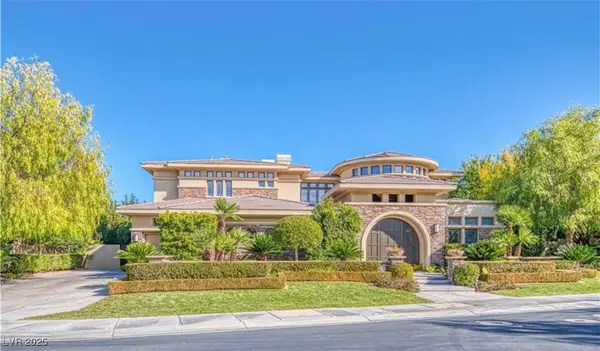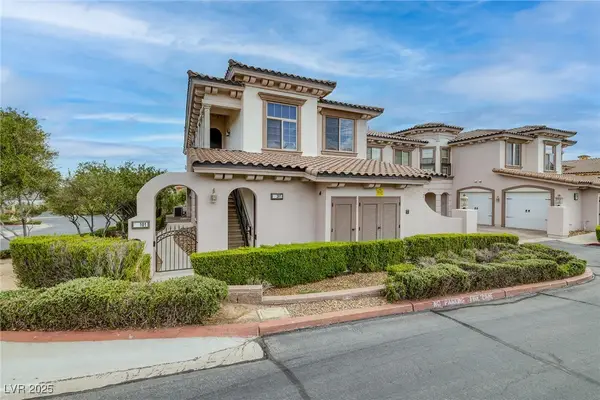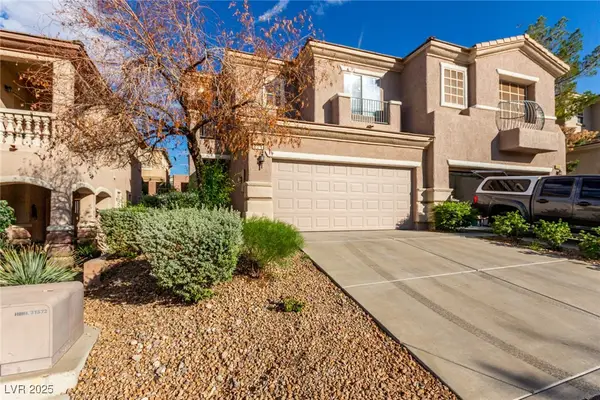409 Oakey Crest Ridge Street, Henderson, NV 89012
Local realty services provided by:Better Homes and Gardens Real Estate Universal
Listed by:jillian m. batchelor
Office:real broker llc.
MLS#:2726107
Source:GLVAR
Price summary
- Price:$810,000
- Price per sq. ft.:$320.54
- Monthly HOA dues:$105
About this home
This refined single-story home offers effortless luxury with 2,530 square feet of sophisticated living space. Featuring three bedrooms and two-and-a-half baths, the open-concept design highlights a gourmet kitchen with stainless steel appliances, granite countertops, and custom details throughout. Expansive windows capture breathtaking views of the Las Vegas Strip and surrounding mountains, filling the home with natural light. The primary suite is a serene retreat, complete with a spa-inspired en-suite bath and modern finishes. A three-car garage provides ample space for parking and storage, while the gated community offers privacy, security, and stunning mountain and city views. Every element of this residence has been curated for those who value elegance, comfort, and an elevated desert lifestyle.
Contact an agent
Home facts
- Year built:2020
- Listing ID #:2726107
- Added:1 day(s) ago
- Updated:October 10, 2025 at 10:41 PM
Rooms and interior
- Bedrooms:3
- Total bathrooms:3
- Full bathrooms:2
- Half bathrooms:1
- Living area:2,527 sq. ft.
Heating and cooling
- Cooling:Central Air, Electric
- Heating:Central, Gas
Structure and exterior
- Roof:Tile
- Year built:2020
- Building area:2,527 sq. ft.
- Lot area:0.16 Acres
Schools
- High school:Foothill
- Middle school:Mannion Jack & Terry
- Elementary school:Newton, Ulis,Newton, Ulis
Utilities
- Water:Public
Finances and disclosures
- Price:$810,000
- Price per sq. ft.:$320.54
- Tax amount:$6,329
New listings near 409 Oakey Crest Ridge Street
- New
 $1,725,000Active3 beds 4 baths2,373 sq. ft.
$1,725,000Active3 beds 4 baths2,373 sq. ft.426 Tranquil Peak Court, Henderson, NV 89012
MLS# 2726424Listed by: HUNTINGTON & ELLIS, A REAL EST - New
 $699,999Active3 beds 4 baths2,533 sq. ft.
$699,999Active3 beds 4 baths2,533 sq. ft.1612 Yellow Tulip Place, Henderson, NV 89012
MLS# 2726454Listed by: REALTY 360 - New
 $284,987Active2 beds 2 baths1,108 sq. ft.
$284,987Active2 beds 2 baths1,108 sq. ft.1851 Hillpointe Road #1811, Henderson, NV 89074
MLS# 2726040Listed by: RE/MAX ADVANTAGE - New
 $2,799,000Active5 beds 6 baths6,362 sq. ft.
$2,799,000Active5 beds 6 baths6,362 sq. ft.6 Greely Club Trail, Henderson, NV 89052
MLS# 2726608Listed by: CAPDEVILA REALTY LLC - New
 $470,000Active3 beds 3 baths1,596 sq. ft.
$470,000Active3 beds 3 baths1,596 sq. ft.19 Via Visione #201, Henderson, NV 89011
MLS# 2726534Listed by: LAS VEGAS SOTHEBY'S INT'L - New
 $529,900Active4 beds 3 baths2,009 sq. ft.
$529,900Active4 beds 3 baths2,009 sq. ft.1706 Toltec Circle, Henderson, NV 89014
MLS# 2726565Listed by: WEDGEWOOD HOMES REALTY, LLC - New
 $619,000Active3 beds 3 baths2,096 sq. ft.
$619,000Active3 beds 3 baths2,096 sq. ft.2175 Waterton Rivers Drive, Henderson, NV 89044
MLS# 2726264Listed by: LIFE REALTY DISTRICT - New
 $389,999Active3 beds 3 baths1,371 sq. ft.
$389,999Active3 beds 3 baths1,371 sq. ft.228 Serenity Crest Street, Henderson, NV 89012
MLS# 2726499Listed by: KELLER N JADD - New
 $450,000Active3 beds 2 baths1,379 sq. ft.
$450,000Active3 beds 2 baths1,379 sq. ft.263 Prairie Rose Street, Henderson, NV 89015
MLS# 2726515Listed by: NEW DOOR RESIDENTIAL
