41 Via Verso Lago, Henderson, NV 89011
Local realty services provided by:Better Homes and Gardens Real Estate Universal
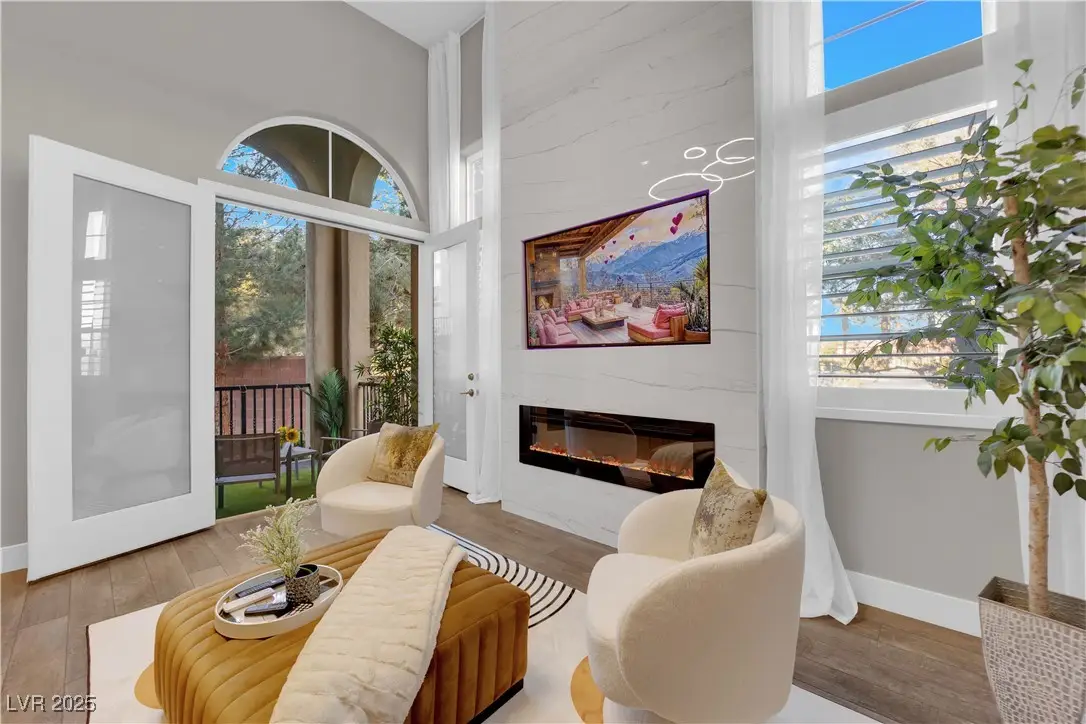
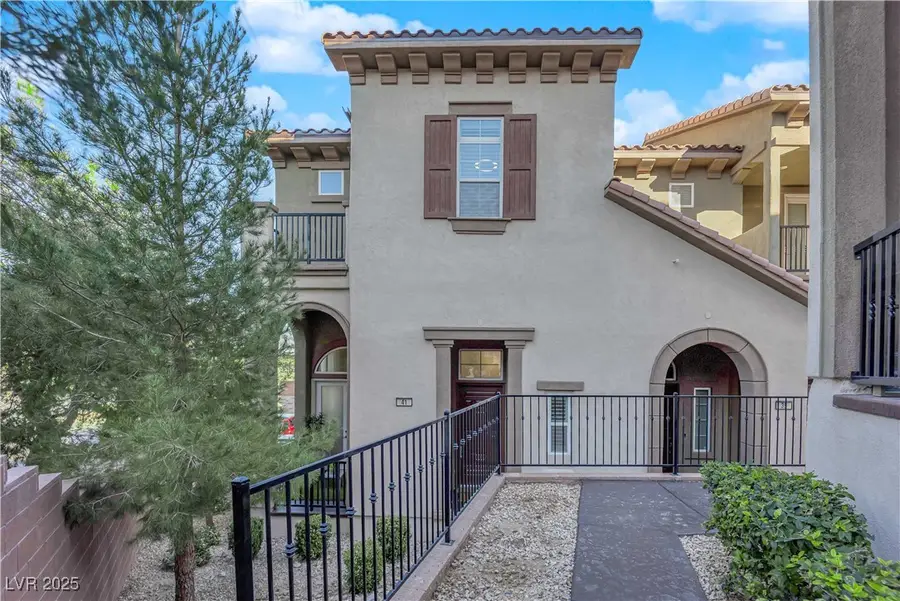
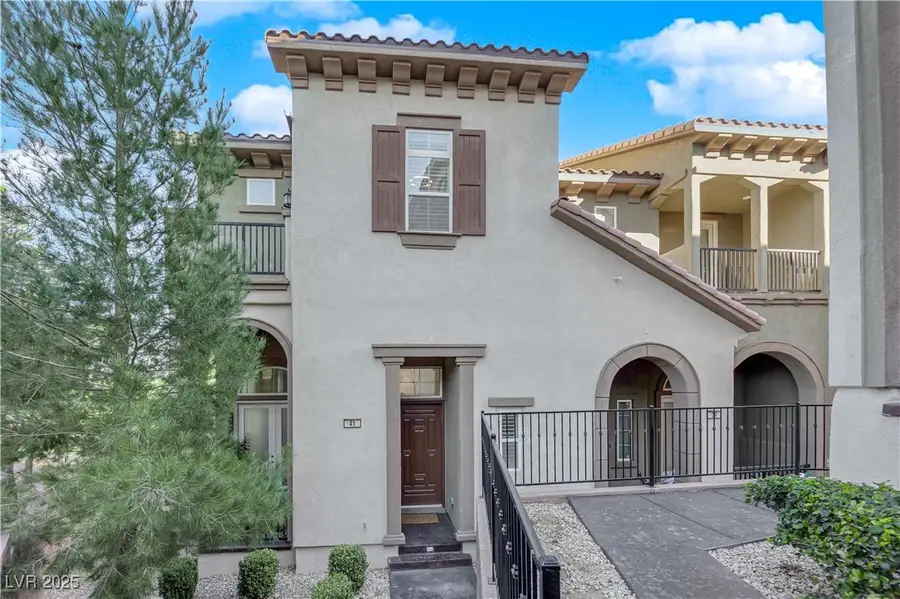
41 Via Verso Lago,Henderson, NV 89011
$629,988
- 3 Beds
- 3 Baths
- 2,005 sq. ft.
- Townhouse
- Active
Listed by:justin a. jahangiri
Office:the agency las vegas
MLS#:2658975
Source:GLVAR
Price summary
- Price:$629,988
- Price per sq. ft.:$314.21
- Monthly HOA dues:$153
About this home
A statement of modern luxury, this exclusive 3-bedroom, 2.5-bath end-unit townhome in Lake Las Vegas redefines resort-style living. Designed to maximize light and space, its open-concept layout is elevated by soaring ceilings, sleek steel railings, and rich wood flooring. French doors open to a private covered patio—an outdoor sanctuary unique to this residence. The second-floor chef’s kitchen is a masterpiece of form and function, featuring a grand island, premium stainless steel appliances, and bespoke cabinetry. Upstairs, the primary suite is a retreat unto itself, with a private balcony, walk-in closet, and spa-inspired bath.
Set in a golf cart-friendly enclave, this home offers waterfront dining, boutique shopping, live entertainment, and a hidden speakeasy. Enjoy championship golf, water sports, and boat rentals, framed by stunning lake and mountain views. Included is a $25,000 Lake Las Vegas Sports Club membership with elite fitness, pickleball, and a resort-style pool.
Contact an agent
Home facts
- Year built:2018
- Listing Id #:2658975
- Added:173 day(s) ago
- Updated:July 01, 2025 at 10:49 AM
Rooms and interior
- Bedrooms:3
- Total bathrooms:3
- Full bathrooms:2
- Half bathrooms:1
- Living area:2,005 sq. ft.
Heating and cooling
- Cooling:Central Air, Electric
- Heating:Central, Gas
Structure and exterior
- Roof:Pitched, Tile
- Year built:2018
- Building area:2,005 sq. ft.
- Lot area:0.04 Acres
Schools
- High school:Basic Academy
- Middle school:Brown B. Mahlon
- Elementary school:Josh, Stevens,Josh, Stevens
Utilities
- Water:Public
Finances and disclosures
- Price:$629,988
- Price per sq. ft.:$314.21
- Tax amount:$4,892
New listings near 41 Via Verso Lago
- New
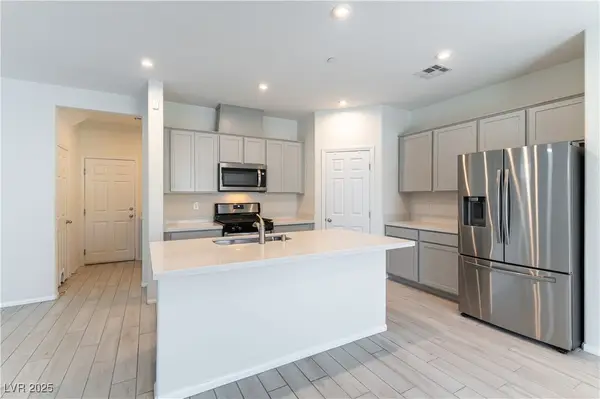 $455,000Active3 beds 3 baths2,036 sq. ft.
$455,000Active3 beds 3 baths2,036 sq. ft.1024 Greyhound Lane, Henderson, NV 89015
MLS# 2710501Listed by: NEVADA REALTY EXPERTS - New
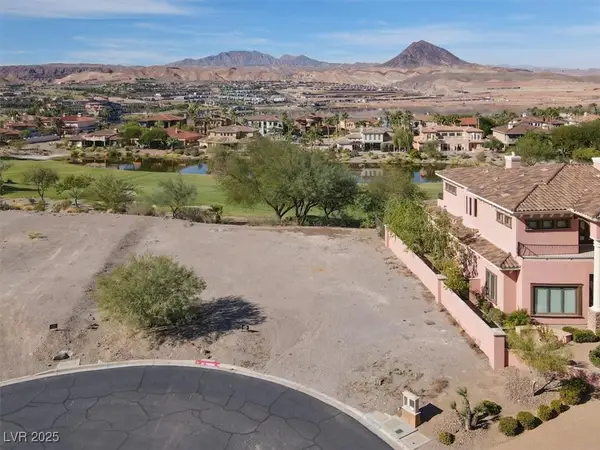 $359,900Active0.29 Acres
$359,900Active0.29 Acres10 Via Ravenna Court, Henderson, NV 89011
MLS# 2711274Listed by: HUNTINGTON & ELLIS, A REAL EST - New
 $649,000Active3 beds 3 baths2,216 sq. ft.
$649,000Active3 beds 3 baths2,216 sq. ft.167 Sun Glaze Avenue, Henderson, NV 89011
MLS# 2710933Listed by: NEW HOME RESOURCE - New
 $455,000Active3 beds 2 baths1,514 sq. ft.
$455,000Active3 beds 2 baths1,514 sq. ft.307 Crescent Verse Street, Henderson, NV 89015
MLS# 2709745Listed by: ORANGE REALTY GROUP LLC - New
 $475,000Active3 beds 2 baths1,622 sq. ft.
$475,000Active3 beds 2 baths1,622 sq. ft.234 Denver Way, Henderson, NV 89015
MLS# 2709845Listed by: KELLER WILLIAMS MARKETPLACE - New
 $350,000Active2 beds 2 baths1,253 sq. ft.
$350,000Active2 beds 2 baths1,253 sq. ft.830 Carnegie Street #1322, Henderson, NV 89052
MLS# 2710110Listed by: BHHS NEVADA PROPERTIES - New
 $695,950Active5 beds 5 baths3,474 sq. ft.
$695,950Active5 beds 5 baths3,474 sq. ft.133 Harper Crest Avenue, Henderson, NV 89011
MLS# 2710860Listed by: EVOLVE REALTY - New
 $699,950Active4 beds 4 baths3,065 sq. ft.
$699,950Active4 beds 4 baths3,065 sq. ft.137 Harper Crest Avenue, Henderson, NV 89011
MLS# 2710841Listed by: EVOLVE REALTY - New
 $530,000Active3 beds 2 baths1,768 sq. ft.
$530,000Active3 beds 2 baths1,768 sq. ft.2740 Solar Flare Lane, Henderson, NV 89044
MLS# 2706650Listed by: GK PROPERTIES - New
 $775,000Active4 beds 4 baths3,486 sq. ft.
$775,000Active4 beds 4 baths3,486 sq. ft.533 Blanche Court, Henderson, NV 89052
MLS# 2710349Listed by: AVALON REALTY & OAKTREE MGMT
