410 Richgold Street, Henderson, NV 89012
Local realty services provided by:Better Homes and Gardens Real Estate Universal
410 Richgold Street,Henderson, NV 89012
$490,000
- 3 Beds
- 2 Baths
- - sq. ft.
- Single family
- Sold
Listed by: kathy holland702-940-4500
Office: era brokers consolidated
MLS#:2714941
Source:GLVAR
Sorry, we are unable to map this address
Price summary
- Price:$490,000
- Monthly HOA dues:$19
About this home
Stunning 3 Bedroom/2 Bathroom Henderson Home - Black Mountain Area. Beautifully renovated single-story residence featuring unobstructed Las Vegas Strip views from private front sitting area. Open floor plan showcases premium upgrades: fresh interior/exterior paint, new flooring, updated bathrooms, and vaulted ceilings. Kitchen boasts granite countertops, breakfast bar, stainless appliances, abundant cabinetry, and designer lighting. Family room highlights include vaulted ceiling and striking stone fireplace. Expansive backyard offers covered patio with mountain vistas. Low-maintenance desert landscaping, 2-car garage, and convenient freeway access. Exceptional Strip, city, and mountain views throughout. **Prime location near shopping with easy commuter access. Move-in ready!
Contact an agent
Home facts
- Year built:2000
- Listing ID #:2714941
- Added:107 day(s) ago
- Updated:December 17, 2025 at 07:02 AM
Rooms and interior
- Bedrooms:3
- Total bathrooms:2
- Full bathrooms:2
Heating and cooling
- Cooling:Central Air, Electric
- Heating:Central, Gas
Structure and exterior
- Roof:Tile
- Year built:2000
Schools
- High school:Foothill
- Middle school:Mannion Jack & Terry
- Elementary school:Newton, Ulis,Newton, Ulis
Utilities
- Water:Public
Finances and disclosures
- Price:$490,000
- Tax amount:$2,228
New listings near 410 Richgold Street
- New
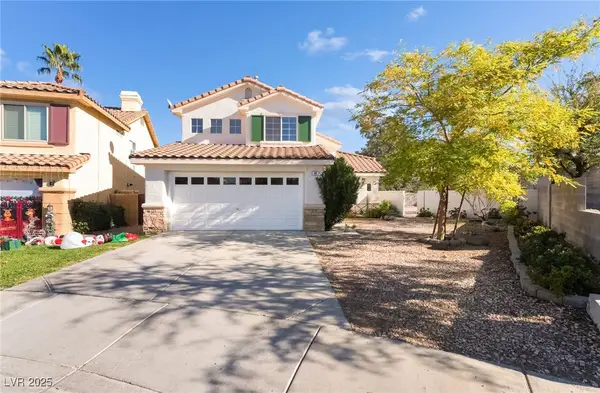 $460,000Active3 beds 3 baths1,493 sq. ft.
$460,000Active3 beds 3 baths1,493 sq. ft.44 Avenida Gracia, Henderson, NV 89074
MLS# 2741399Listed by: SIGNATURE REAL ESTATE GROUP - New
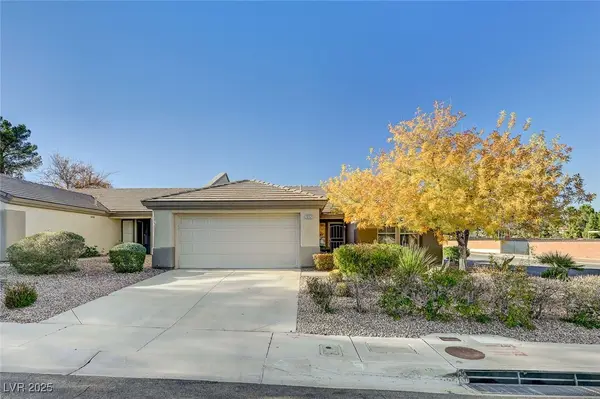 $400,000Active2 beds 2 baths1,296 sq. ft.
$400,000Active2 beds 2 baths1,296 sq. ft.2052 Poppywood Avenue, Henderson, NV 89012
MLS# 2741300Listed by: SIGNATURE REAL ESTATE GROUP - New
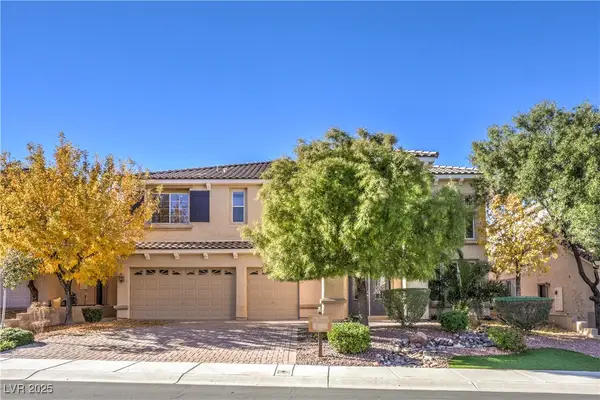 $794,990Active4 beds 4 baths3,568 sq. ft.
$794,990Active4 beds 4 baths3,568 sq. ft.2753 Kildrummie Street, Henderson, NV 89044
MLS# 2741674Listed by: RE/MAX ADVANTAGE - New
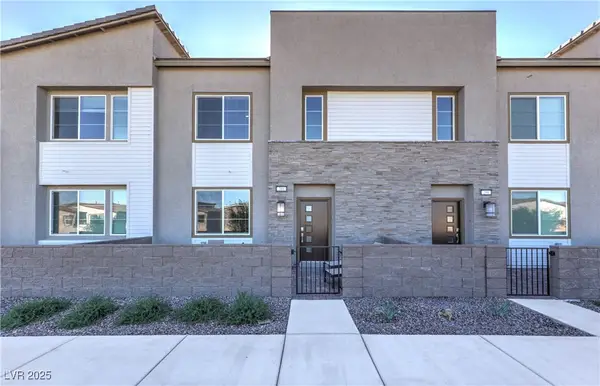 $390,000Active2 beds 3 baths1,901 sq. ft.
$390,000Active2 beds 3 baths1,901 sq. ft.268 Walsh Peak Avenue, Henderson, NV 89015
MLS# 2741964Listed by: BHHS NEVADA PROPERTIES - New
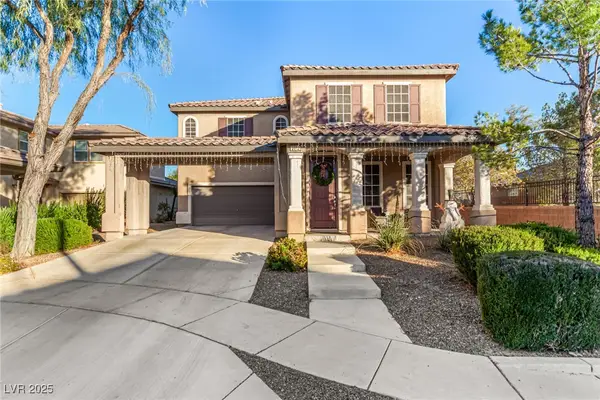 $750,000Active4 beds 4 baths3,398 sq. ft.
$750,000Active4 beds 4 baths3,398 sq. ft.2012 Canvas Edge Drive, Henderson, NV 89044
MLS# 2741279Listed by: REAL BROKER LLC - New
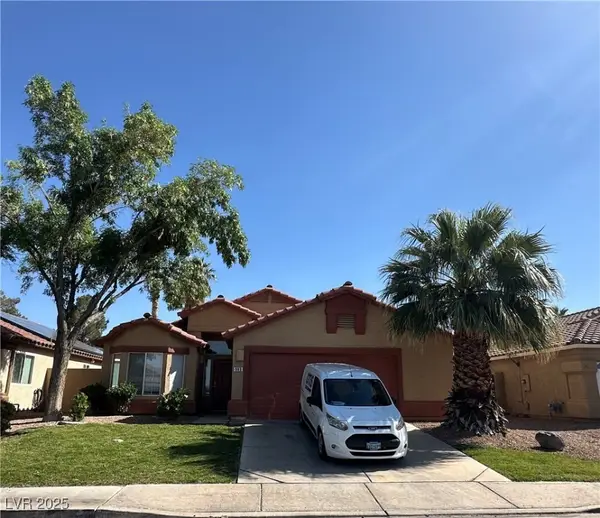 $399,999Active3 beds 2 baths1,547 sq. ft.
$399,999Active3 beds 2 baths1,547 sq. ft.989 River Walk Court, Henderson, NV 89015
MLS# 2739371Listed by: DESERT SUN REALTY - New
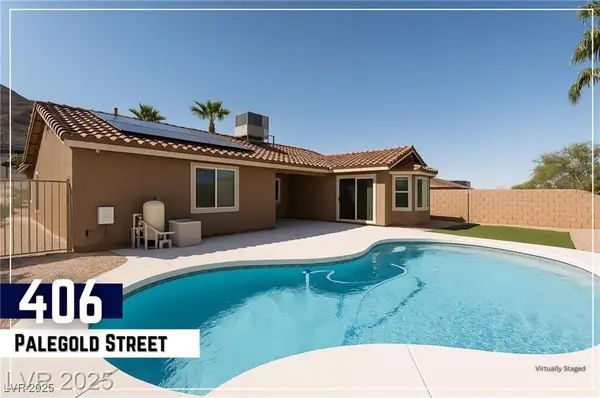 $449,999Active2 beds 2 baths1,369 sq. ft.
$449,999Active2 beds 2 baths1,369 sq. ft.406 Palegold Street, Henderson, NV 89012
MLS# 2741711Listed by: MORE REALTY INCORPORATED - New
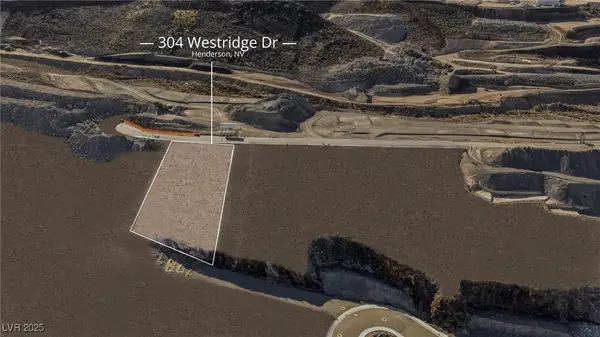 $750,000Active0.46 Acres
$750,000Active0.46 Acres304 Westridge Drive, Henderson, NV 89012
MLS# 2739144Listed by: VIRTUE REAL ESTATE GROUP - New
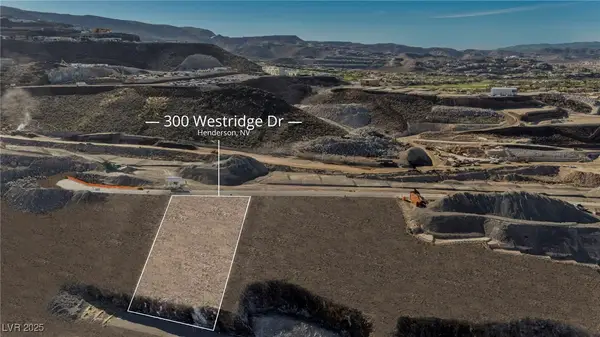 $750,000Active0.51 Acres
$750,000Active0.51 Acres300 Westridge Drive, Henderson, NV 89012
MLS# 2739150Listed by: VIRTUE REAL ESTATE GROUP - New
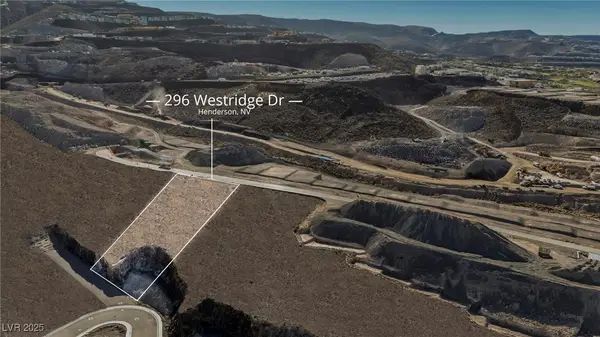 $750,000Active0.56 Acres
$750,000Active0.56 Acres296 Westridge Drive, Henderson, NV 89012
MLS# 2739156Listed by: VIRTUE REAL ESTATE GROUP
