412 Gracious Way, Henderson, NV 89011
Local realty services provided by:Better Homes and Gardens Real Estate Universal
Listed by:jessica ream
Office:brady luxury homes
MLS#:2710481
Source:GLVAR
Price summary
- Price:$485,000
- Price per sq. ft.:$203.44
- Monthly HOA dues:$55
About this home
Come see the home people have called "jaw-dropping" & "gorgeous!" Sold Out location & beautifully finished yard! Owned Tesla Solar and surrounded by mature trees, this energy-efficient home is as beautiful as it is functional. Walk ONE BLOCK to Cadence Lake and Park! With an open concept layout filled with natural light and greenery that lets you keep all the windows open without sacrificing privacy, this home feels larger than its square footage. A gorgeous unobstructed Strip & mountain view can be seen from your bed! Built-in BBQ, large side yard in addition to the backyard and spacious loft with flexible layout makes for a stunning home & renowned Cadence community where you can walk around the corner to rolling grass hills, a sparkling blue lake, pool/spa, splash pads, playgrounds, outdoor gym, shopping & dining, this home is a complete package for a low-maintenance lifestyle. New builds can't compete with this perfect location! Schedule a tour to see this remarkable home today!
Contact an agent
Home facts
- Year built:2018
- Listing ID #:2710481
- Added:87 day(s) ago
- Updated:September 27, 2025 at 10:55 AM
Rooms and interior
- Bedrooms:4
- Total bathrooms:3
- Full bathrooms:2
- Half bathrooms:1
- Living area:2,384 sq. ft.
Heating and cooling
- Cooling:Central Air, Electric, High Effciency
- Heating:Central, Gas, High Efficiency, Zoned
Structure and exterior
- Roof:Tile
- Year built:2018
- Building area:2,384 sq. ft.
- Lot area:0.09 Acres
Schools
- High school:Basic Academy
- Middle school:Brown B. Mahlon
- Elementary school:Sewell, C.T.,Sewell, C.T.
Utilities
- Water:Public
Finances and disclosures
- Price:$485,000
- Price per sq. ft.:$203.44
- Tax amount:$4,216
New listings near 412 Gracious Way
- New
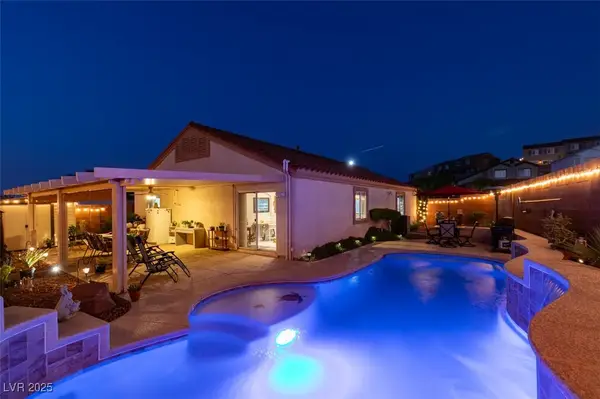 $650,000Active2 beds 2 baths1,470 sq. ft.
$650,000Active2 beds 2 baths1,470 sq. ft.217 Nautical Street, Henderson, NV 89012
MLS# 2719231Listed by: NATIONWIDE REALTY LLC - New
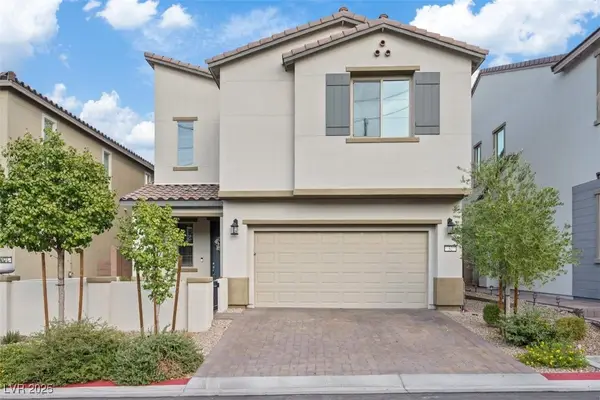 $550,000Active3 beds 3 baths2,080 sq. ft.
$550,000Active3 beds 3 baths2,080 sq. ft.32 Verde Rosa Drive, Henderson, NV 89011
MLS# 2721997Listed by: KELLER WILLIAMS MARKETPLACE - New
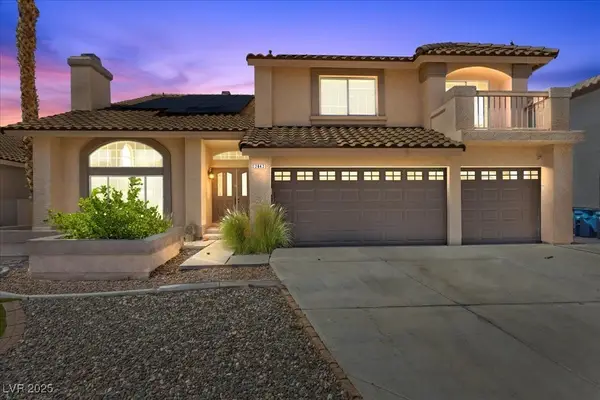 $665,000Active5 beds 3 baths3,549 sq. ft.
$665,000Active5 beds 3 baths3,549 sq. ft.2842 Via Florentine Street, Henderson, NV 89074
MLS# 2722660Listed by: REAL BROKER LLC - New
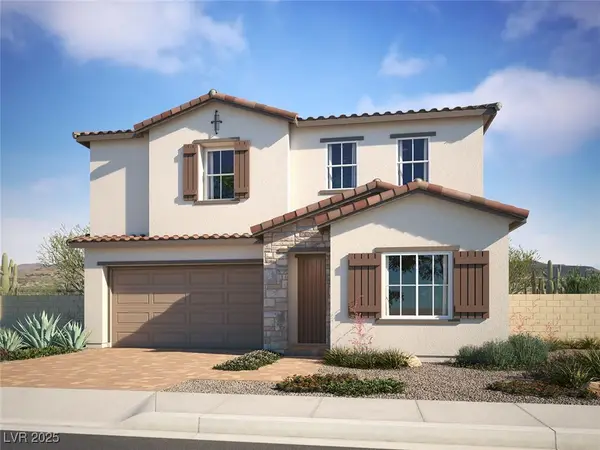 $584,777Active4 beds 3 baths2,631 sq. ft.
$584,777Active4 beds 3 baths2,631 sq. ft.299 Stradella Place, Henderson, NV 89015
MLS# 2722140Listed by: EXP REALTY - New
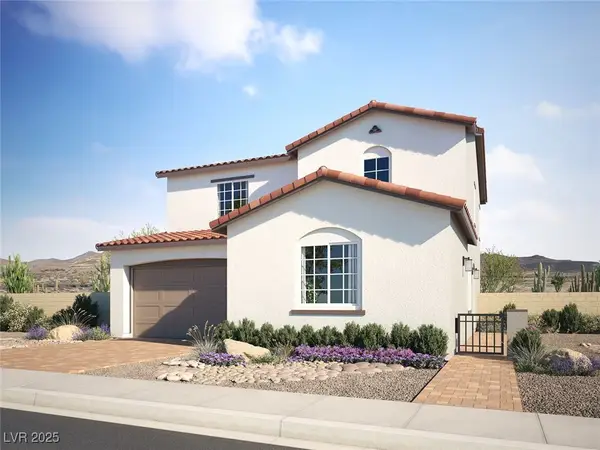 $549,777Active3 beds 4 baths2,488 sq. ft.
$549,777Active3 beds 4 baths2,488 sq. ft.303 Stradella Place, Henderson, NV 89015
MLS# 2722144Listed by: EXP REALTY - New
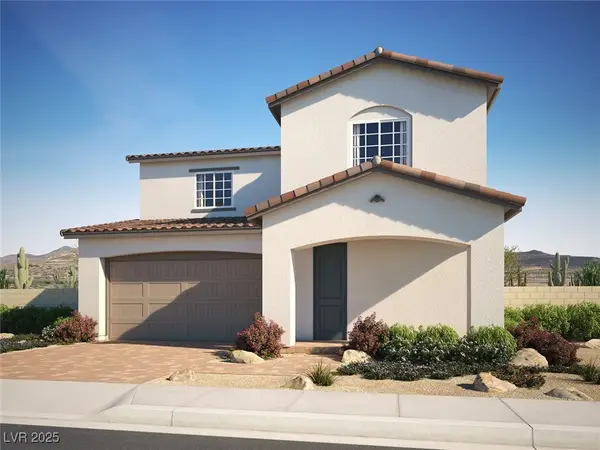 $574,777Active4 beds 3 baths2,599 sq. ft.
$574,777Active4 beds 3 baths2,599 sq. ft.304 Stradella Place, Henderson, NV 89015
MLS# 2722180Listed by: EXP REALTY - New
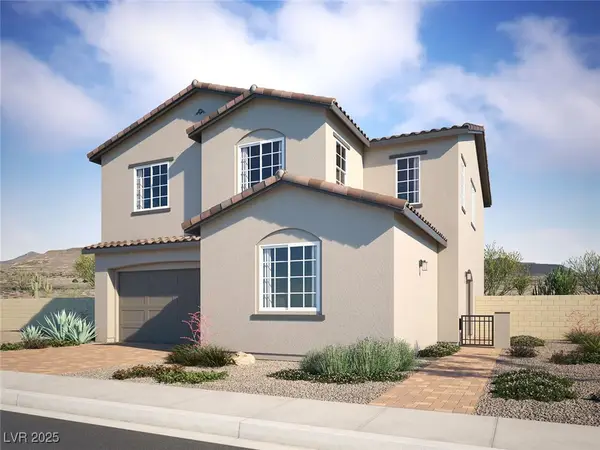 $599,777Active4 beds 3 baths2,752 sq. ft.
$599,777Active4 beds 3 baths2,752 sq. ft.309 Animato Place, Henderson, NV 89015
MLS# 2722181Listed by: EXP REALTY - New
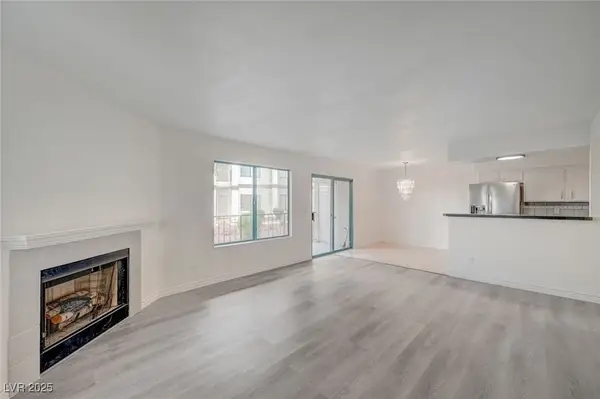 $235,000Active2 beds 2 baths1,162 sq. ft.
$235,000Active2 beds 2 baths1,162 sq. ft.1575 W Warm Springs Road #114, Henderson, NV 89014
MLS# 2722628Listed by: SIMPLY VEGAS - New
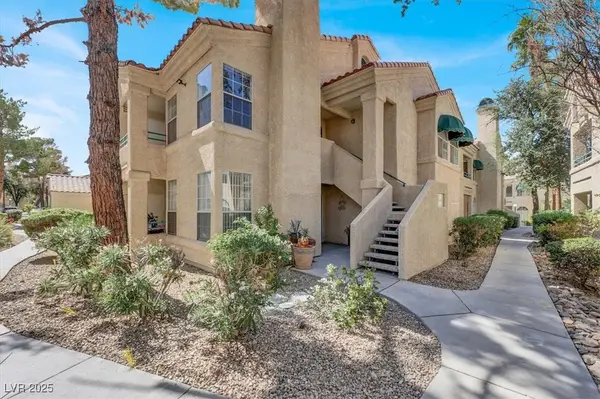 $300,000Active3 beds 2 baths1,200 sq. ft.
$300,000Active3 beds 2 baths1,200 sq. ft.2251 Wigwam Parkway #1323, Henderson, NV 89074
MLS# 2720372Listed by: REAL BROKER LLC - New
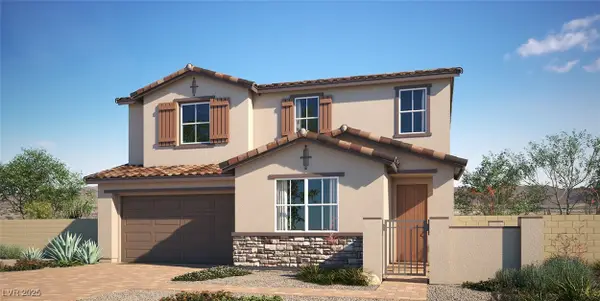 $639,777Active4 beds 4 baths2,829 sq. ft.
$639,777Active4 beds 4 baths2,829 sq. ft.745 Cloud Creek Street, Henderson, NV 89011
MLS# 2722171Listed by: EXP REALTY
