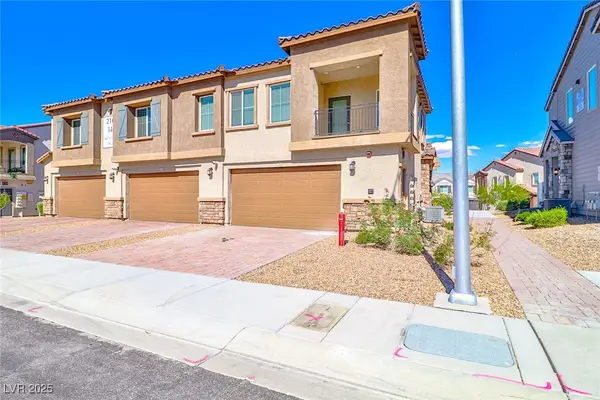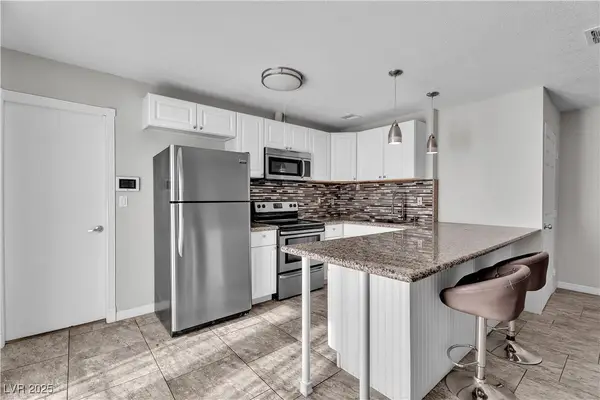414 Net Zero Drive, Henderson, NV 89012
Local realty services provided by:Better Homes and Gardens Real Estate Universal
Listed by: jude nassar(702) 866-0053
Office: growth luxury realty
MLS#:2674355
Source:GLVAR
Price summary
- Price:$2,935,000
- Price per sq. ft.:$966.73
- Monthly HOA dues:$270
About this home
NEO, the worlds 1st net-zero Tesla-powered community set in the heart of Henderson, Spectacular Award Winning semi-custom single story, Velour model has 3 flexible open floorplans to cater to your lifestyle needs, LUXURY SMART NETZERO READY HOME Powered by AI. Unobstructed views of the Famous Las Vegas Strip, Golf & Mt. Views available. Mesmerizing international World Class 3 Interior Design to choose from. Upgrade options include solid core doors, smooth drywall finish, up to 14ft pocket doors giving the indoor/outdoor living spaces along with features from the impressive elegant foyer entrance, Spa-like bathrooms, gorgeous kitchen, top-of-the-range appliances, floor-to-ceiling windows, Velour Model has 3 flexible floor plans 2,958-3148sqft. Solar panels powered by Tesla Powerwall, Powerwall INCLUDED. *Pad ready for construction with an approximate 12 months projected timeline, List Price is the total for house and lot* Many upgrades including pool and spa available for selection
Contact an agent
Home facts
- Year built:2026
- Listing ID #:2674355
- Added:206 day(s) ago
- Updated:November 11, 2025 at 12:01 PM
Rooms and interior
- Bedrooms:3
- Total bathrooms:4
- Full bathrooms:3
- Half bathrooms:1
- Living area:3,036 sq. ft.
Heating and cooling
- Cooling:Central Air, Electric, High Effciency
- Heating:Central, Gas, Solar
Structure and exterior
- Roof:Flat
- Year built:2026
- Building area:3,036 sq. ft.
- Lot area:0.3 Acres
Schools
- High school:Foothill
- Middle school:Miller Bob
- Elementary school:Vanderburg, John C.,Vanderburg, John C.
Utilities
- Water:Public
Finances and disclosures
- Price:$2,935,000
- Price per sq. ft.:$966.73
- Tax amount:$2,240
New listings near 414 Net Zero Drive
- New
 $357,887Active2 beds 3 baths1,436 sq. ft.
$357,887Active2 beds 3 baths1,436 sq. ft.216 Callen Falls Avenue #1423, Henderson, NV 89011
MLS# 2734306Listed by: SELECT PROPERTIES GROUP - New
 $320,000Active2 beds 2 baths939 sq. ft.
$320,000Active2 beds 2 baths939 sq. ft.1638 Keena Drive, Henderson, NV 89011
MLS# 2727145Listed by: SIGNATURE REAL ESTATE GROUP - New
 $659,000Active3 beds 3 baths2,509 sq. ft.
$659,000Active3 beds 3 baths2,509 sq. ft.Address Withheld By Seller, Henderson, NV 89074
MLS# 2732798Listed by: KIM'S REALTY SOLUTIONS - New
 $459,000Active2 beds 2 baths1,590 sq. ft.
$459,000Active2 beds 2 baths1,590 sq. ft.1848 High Mesa Drive, Henderson, NV 89012
MLS# 2729982Listed by: BHHS NEVADA PROPERTIES - New
 $1,120,000Active5 beds 4 baths3,225 sq. ft.
$1,120,000Active5 beds 4 baths3,225 sq. ft.1662 Ravanusa Drive, Henderson, NV 89052
MLS# 2734104Listed by: BHHS NEVADA PROPERTIES - New
 $359,999Active2 beds 2 baths1,179 sq. ft.
$359,999Active2 beds 2 baths1,179 sq. ft.2050 W Warm Springs Road #2312, Henderson, NV 89014
MLS# 2734126Listed by: AXIS REAL ESTATE LLC - New
 $220,000Active1 beds 2 baths630 sq. ft.
$220,000Active1 beds 2 baths630 sq. ft.764 Apple Tree Court, Henderson, NV 89014
MLS# 2734217Listed by: GALINDO GROUP REAL ESTATE  $368,000Pending3 beds 2 baths1,073 sq. ft.
$368,000Pending3 beds 2 baths1,073 sq. ft.27 E Pacific Avenue, Henderson, NV 89015
MLS# 2734219Listed by: REAL ESTATE PLANET LLC- New
 $255,000Active2 beds 2 baths1,151 sq. ft.
$255,000Active2 beds 2 baths1,151 sq. ft.698 S Racetrack Road #1222, Henderson, NV 89015
MLS# 2734213Listed by: HOMESMART ENCORE - New
 $1,375,000Active4 beds 3 baths3,775 sq. ft.
$1,375,000Active4 beds 3 baths3,775 sq. ft.2148 Pont National Drive, Henderson, NV 89044
MLS# 2731534Listed by: IS LUXURY
