42 Grand Miramar Drive, Henderson, NV 89011
Local realty services provided by:Better Homes and Gardens Real Estate Universal
Listed by: truman t. fleming
Office: lpt realty, llc.
MLS#:2698901
Source:GLVAR
Price summary
- Price:$3,000,000
- Price per sq. ft.:$677.35
- Monthly HOA dues:$153
About this home
This newly renovated home offers breathtaking views of the golf course, water, and surrounding mountains. Step into the grand double-height living room, where French doors and expansive windows flood the space with natural light and frame the 6th fairway of the SouthShore Golf Course. The main level features a spacious open layout, highlighted by a custom fireplace and a chef-inspired kitchen complete with a built-in refrigerator, top-tier appliances, waterfall island, and inviting eat-in dining area. The luxurious primary suite is conveniently located on the main floor and includes a spa-like bathroom with a deep soaking tub, oversized rainfall shower, generous walk-in closet, and direct access to your outdoor spa. A basement provides a versatile blank canvas for a home theater, gym, or game room. Enjoy outdoor living in the beautifully redesigned backyard, featuring a sparkling pool, full outdoor kitchen, and multiple entertaining spaces.
Contact an agent
Home facts
- Year built:1997
- Listing ID #:2698901
- Added:155 day(s) ago
- Updated:November 15, 2025 at 12:06 PM
Rooms and interior
- Bedrooms:5
- Total bathrooms:5
- Full bathrooms:4
- Half bathrooms:1
- Living area:4,429 sq. ft.
Heating and cooling
- Cooling:Central Air, Electric
- Heating:Central, Gas
Structure and exterior
- Roof:Tile
- Year built:1997
- Building area:4,429 sq. ft.
- Lot area:0.25 Acres
Schools
- High school:Basic Academy
- Middle school:Brown B. Mahlon
- Elementary school:Cozine, Steve,Cozine, Steve
Utilities
- Water:Public
Finances and disclosures
- Price:$3,000,000
- Price per sq. ft.:$677.35
- Tax amount:$9,838
New listings near 42 Grand Miramar Drive
- New
 $615,000Active4 beds 3 baths2,514 sq. ft.
$615,000Active4 beds 3 baths2,514 sq. ft.8 Rising Sun Court, Henderson, NV 89074
MLS# 2740254Listed by: REALTY EXPERTISE - New
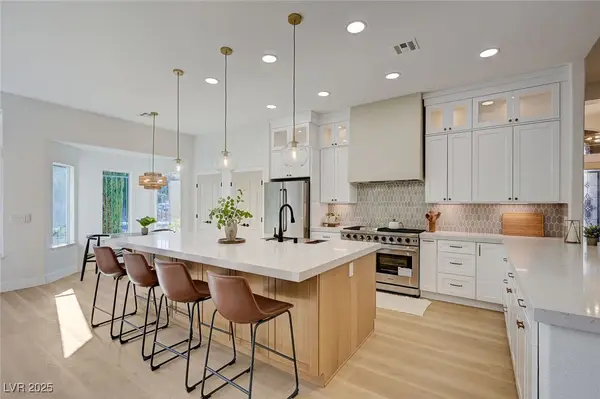 $1,249,999Active4 beds 3 baths2,984 sq. ft.
$1,249,999Active4 beds 3 baths2,984 sq. ft.1532 Via Cassia, Henderson, NV 89052
MLS# 2740264Listed by: EVOLVE REALTY - New
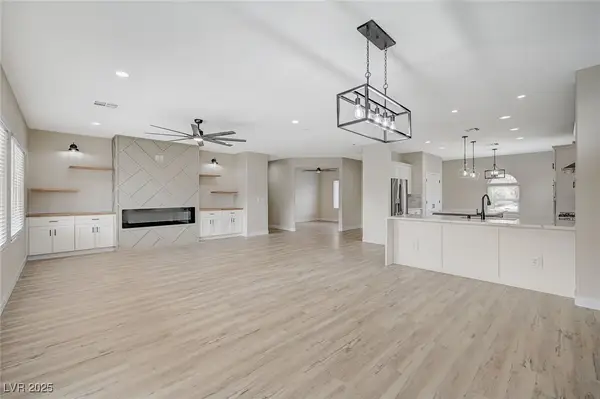 $658,000Active2 beds 2 baths2,096 sq. ft.
$658,000Active2 beds 2 baths2,096 sq. ft.2603 Savannah Springs Avenue, Henderson, NV 89052
MLS# 2740566Listed by: BLUEPRINT REAL ESTATE SERVICES - New
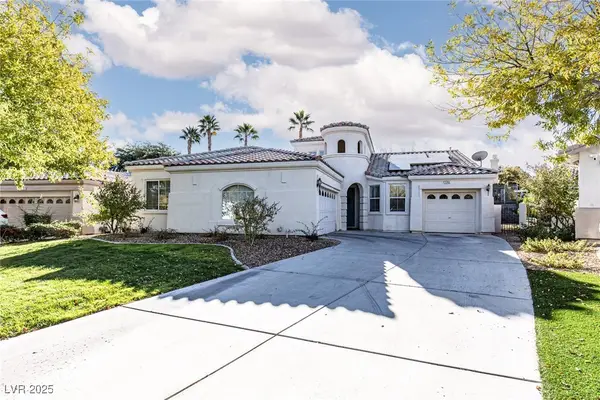 $550,000Active4 beds 3 baths2,356 sq. ft.
$550,000Active4 beds 3 baths2,356 sq. ft.1140 Piazza Navona, Henderson, NV 89052
MLS# 2739984Listed by: ERA BROKERS CONSOLIDATED - New
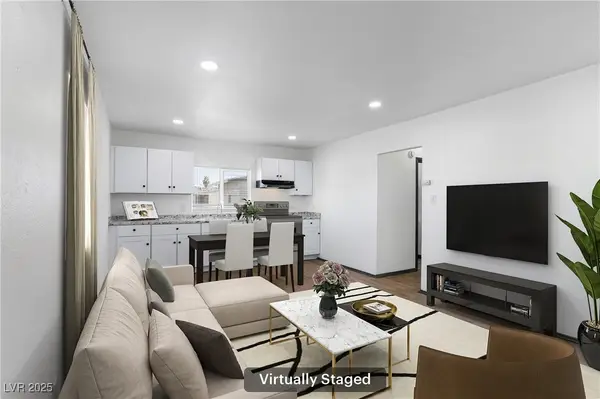 $399,000Active-- beds -- baths1,540 sq. ft.
$399,000Active-- beds -- baths1,540 sq. ft.473 Hunter Drive, Henderson, NV 89011
MLS# 2739525Listed by: REDFIN - New
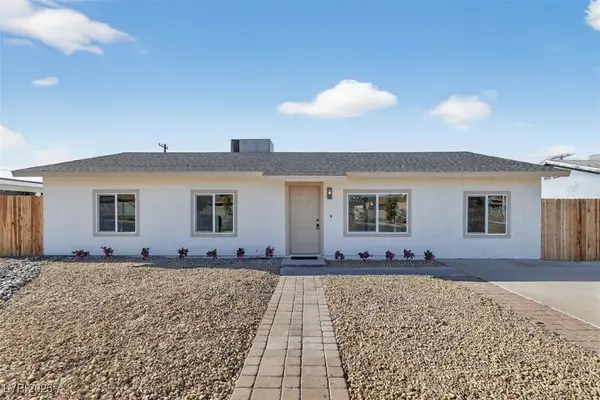 $384,900Active3 beds 2 baths1,626 sq. ft.
$384,900Active3 beds 2 baths1,626 sq. ft.1011 Center Street, Henderson, NV 89015
MLS# 2740426Listed by: CENTURY 21 AMERICANA - New
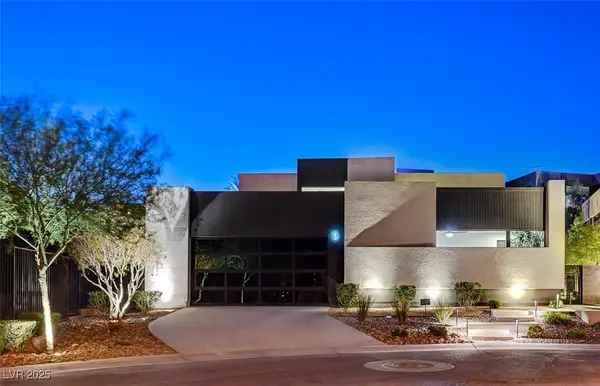 $2,425,000Active4 beds 5 baths4,091 sq. ft.
$2,425,000Active4 beds 5 baths4,091 sq. ft.5 Highland Cove Lane, Henderson, NV 89011
MLS# 2739852Listed by: ELITE REALTY - New
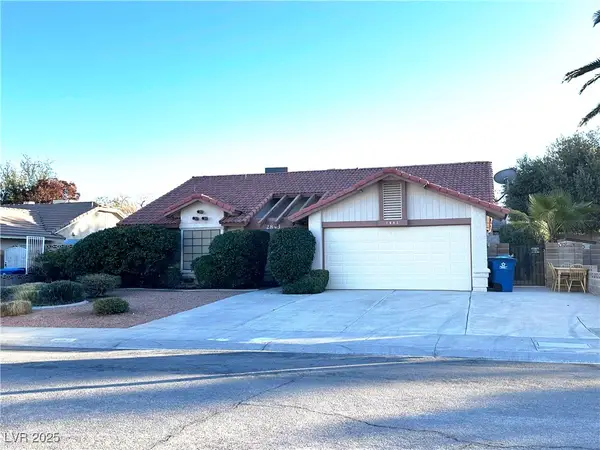 $400,000Active2 beds 2 baths1,593 sq. ft.
$400,000Active2 beds 2 baths1,593 sq. ft.2843 Lotus Garden Court, Henderson, NV 89074
MLS# 2740452Listed by: CENTURY 21 AMERICANA - New
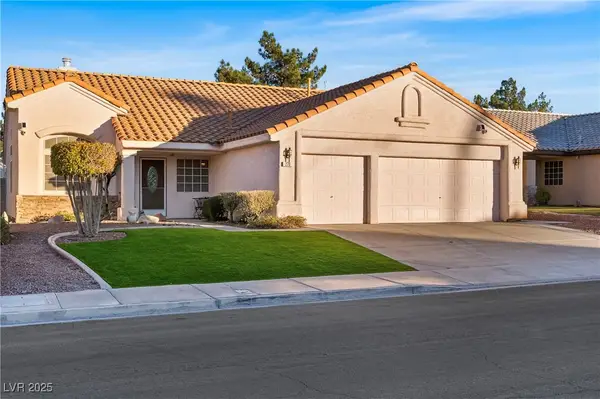 $550,000Active4 beds 2 baths1,800 sq. ft.
$550,000Active4 beds 2 baths1,800 sq. ft.270 Collindale Street, Henderson, NV 89074
MLS# 2739221Listed by: REDFIN - New
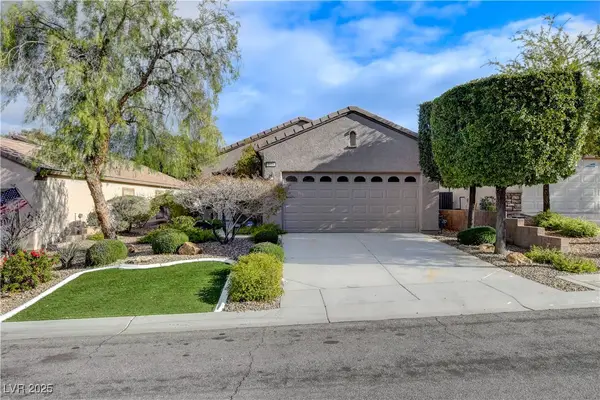 $365,000Active2 beds 2 baths1,142 sq. ft.
$365,000Active2 beds 2 baths1,142 sq. ft.2554 Crater Rock Street, Henderson, NV 89044
MLS# 2739236Listed by: REAL BROKER LLC
