427 Larksong Avenue, Henderson, NV 89011
Local realty services provided by:Better Homes and Gardens Real Estate Universal
Listed by: nanette j. verdinnanette.verdin@cbvegas.com
Office: coldwell banker premier
MLS#:2737404
Source:GLVAR
Price summary
- Price:$439,000
- Price per sq. ft.:$244.43
- Monthly HOA dues:$75
About this home
NEW YEAR SPECIAL- IF BUYER CLOSES BY 1/30/26, SELLER WILL CONTRIBUTE $5K TOWARD BUYERS CLOSING COSTS!!Welcome home to this beautifully designed two-story home, built in 2023 in the highly sought-after, master-planned community of Cadence. Once inside, you’re greeted by a spacious, light-filled great room that instantly feels warm and welcoming. Its open layout creates a seamless connection to the kitchen, allowing everyone to stay part of the conversation. The kitchen itself is a true highlight—equipped with all appliances, soft-close cabinetry, a convenient breakfast bar, and both a water conditioner and reverse osmosis system. Upstairs, you’ll find all four bedrooms and a large, well-appointed laundry room. The primary suite is separate and your peaceful retreat. Let's not forget your covered back patio with no rear neighbors. WELCOME HOME
Contact an agent
Home facts
- Year built:2023
- Listing ID #:2737404
- Added:57 day(s) ago
- Updated:January 16, 2026 at 05:24 PM
Rooms and interior
- Bedrooms:4
- Total bathrooms:3
- Full bathrooms:2
- Half bathrooms:1
- Living area:1,796 sq. ft.
Heating and cooling
- Cooling:Central Air, Electric
- Heating:Central, Gas
Structure and exterior
- Roof:Tile
- Year built:2023
- Building area:1,796 sq. ft.
- Lot area:0.07 Acres
Schools
- High school:Basic Academy
- Middle school:Cortney Francis
- Elementary school:Josh, Stevens,Josh, Stevens
Utilities
- Water:Public
Finances and disclosures
- Price:$439,000
- Price per sq. ft.:$244.43
- Tax amount:$4,387
New listings near 427 Larksong Avenue
- Open Sat, 12 to 2pmNew
 $269,990Active2 beds 2 baths1,149 sq. ft.
$269,990Active2 beds 2 baths1,149 sq. ft.358 Sunward Drive #358, Henderson, NV 89014
MLS# 2747778Listed by: REDFIN - New
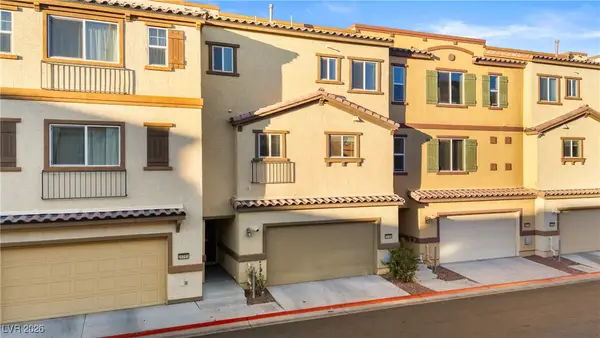 $425,000Active3 beds 4 baths2,333 sq. ft.
$425,000Active3 beds 4 baths2,333 sq. ft.1525 Spiced Wine Avenue #25102, Henderson, NV 89074
MLS# 2748458Listed by: REDFIN - New
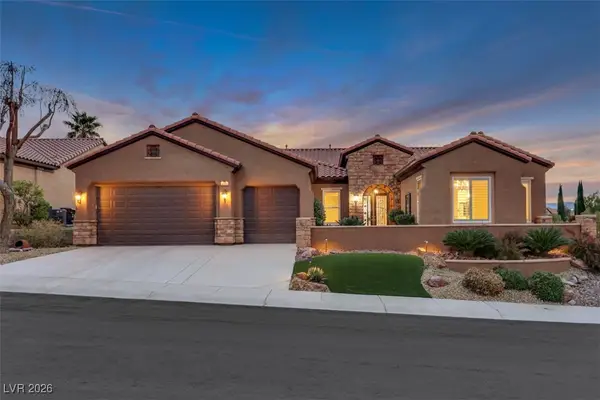 $875,000Active2 beds 3 baths3,172 sq. ft.
$875,000Active2 beds 3 baths3,172 sq. ft.2175 Sandstone Cliffs Drive, Henderson, NV 89044
MLS# 2749666Listed by: REALTY ONE GROUP, INC - New
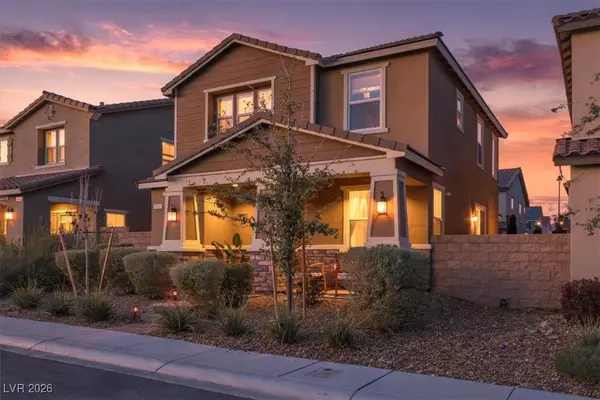 $475,000Active3 beds 3 baths1,830 sq. ft.
$475,000Active3 beds 3 baths1,830 sq. ft.3535 Punta Tersiva Lane, Henderson, NV 89044
MLS# 2749712Listed by: RESIDE LLC - New
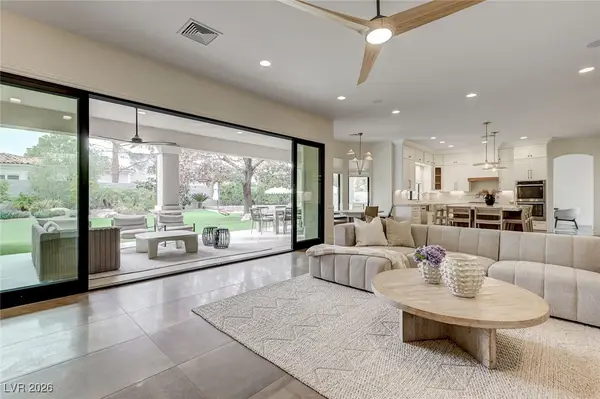 $2,550,000Active5 beds 5 baths4,399 sq. ft.
$2,550,000Active5 beds 5 baths4,399 sq. ft.1266 Imperia Drive, Henderson, NV 89052
MLS# 2749986Listed by: REAL BROKER LLC - New
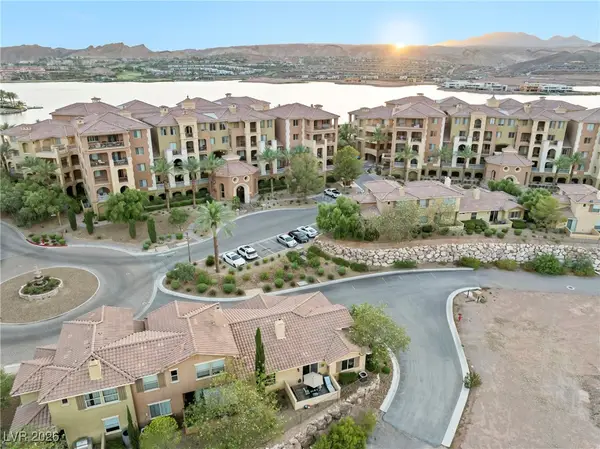 $339,000Active2 beds 2 baths1,156 sq. ft.
$339,000Active2 beds 2 baths1,156 sq. ft.4 Via Centrale #1, Henderson, NV 89011
MLS# 2750012Listed by: KELLER WILLIAMS VIP - Open Sat, 10am to 1pmNew
 $540,000Active3 beds 2 baths1,674 sq. ft.
$540,000Active3 beds 2 baths1,674 sq. ft.1273 Olivia Parkway, Henderson, NV 89011
MLS# 2750342Listed by: LOCAL REALTY - New
 $522,223Active3 beds 3 baths1,768 sq. ft.
$522,223Active3 beds 3 baths1,768 sq. ft.2758 Biana Street, Henderson, NV 89044
MLS# 2750394Listed by: KB HOME NEVADA INC - New
 $384,900Active2 beds 2 baths1,127 sq. ft.
$384,900Active2 beds 2 baths1,127 sq. ft.624 Black Sand Court, Henderson, NV 89011
MLS# 2750414Listed by: RESIDE LLC - New
 $290,000Active2 beds 2 baths934 sq. ft.
$290,000Active2 beds 2 baths934 sq. ft.442 Holick Avenue, Henderson, NV 89011
MLS# 2750456Listed by: IRON MOUNTAIN REALTY
