Local realty services provided by:Better Homes and Gardens Real Estate Universal
43 Garibaldi Way,Henderson, NV 89011
$1,950,000
- 4 Beds
- 6 Baths
- 5,003 sq. ft.
- Single family
- Active
Listed by: brian nugent
Office: is luxury
MLS#:2710224
Source:GLVAR
Price summary
- Price:$1,950,000
- Price per sq. ft.:$389.77
- Monthly HOA dues:$100
About this home
Indulge in an extraordinary Lake Las Vegas lifestyle with this 5,000± SF architectural masterpiece in the prestigious, guard-gated Lago Vista community. A dramatic pivoting glass entry door sets the tone for interiors defined by soaring 2-story ceilings, a striking floating staircase, and an artfully designed wet bar. The chef’s kitchen is a culinary showpiece, showcasing a custom waterfall island and premier appliances, flowing seamlessly into a sophisticated dining room. The first-floor primary suite offers a serene retreat with a spa-inspired bath, while three additional guest suites and a loft provide uncompromising comfort. Disappearing pocket doors erase boundaries between indoors and out, unveiling a covered lounge, resort-style pool & spa, and a fully appointed outdoor kitchen with a swim-up bar. Residents enjoy exclusive access to a private beach and cabanas, creating a rare blend of resort luxury and intimate privacy—perfect for those who expect nothing less than exceptional.
Contact an agent
Home facts
- Year built:2021
- Listing ID #:2710224
- Added:140 day(s) ago
- Updated:January 25, 2026 at 11:50 AM
Rooms and interior
- Bedrooms:4
- Total bathrooms:6
- Full bathrooms:4
- Half bathrooms:2
- Living area:5,003 sq. ft.
Heating and cooling
- Cooling:Central Air, Electric
- Heating:Central, Gas, Multiple Heating Units
Structure and exterior
- Roof:Pitched, Tile
- Year built:2021
- Building area:5,003 sq. ft.
- Lot area:0.21 Acres
Schools
- High school:Basic Academy
- Middle school:Brown B. Mahlon
- Elementary school:Josh, Stevens,Josh, Stevens
Utilities
- Water:Public
Finances and disclosures
- Price:$1,950,000
- Price per sq. ft.:$389.77
- Tax amount:$14,006
New listings near 43 Garibaldi Way
- New
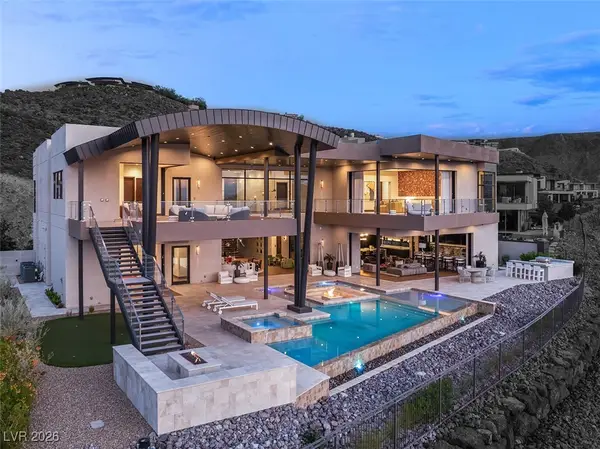 $11,995,000Active5 beds 8 baths9,288 sq. ft.
$11,995,000Active5 beds 8 baths9,288 sq. ft.11 Rockstream Drive, Henderson, NV 89012
MLS# 2751438Listed by: IS LUXURY - New
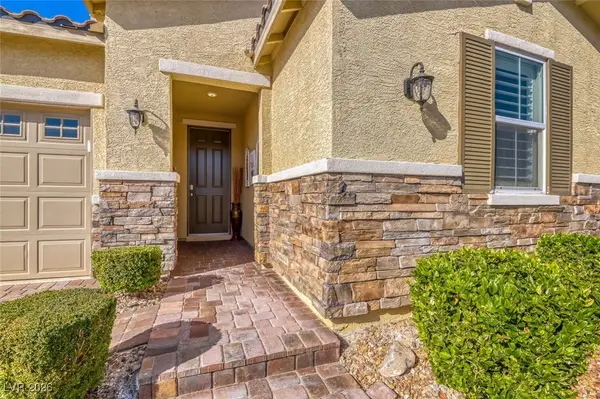 $635,000Active3 beds 3 baths2,240 sq. ft.
$635,000Active3 beds 3 baths2,240 sq. ft.2747 Alta Vista Street, Henderson, NV 89044
MLS# 2752348Listed by: REALTY ONE GROUP, INC - New
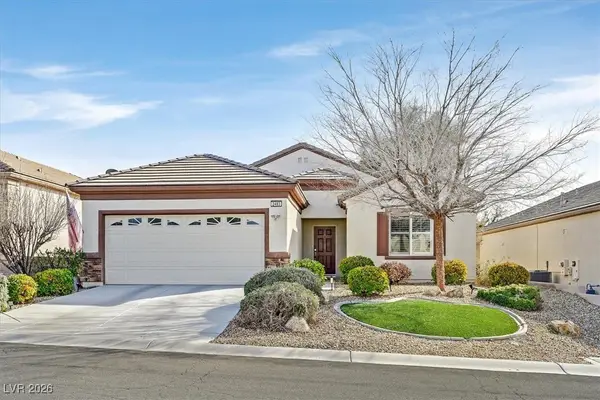 $430,000Active2 beds 2 baths1,596 sq. ft.
$430,000Active2 beds 2 baths1,596 sq. ft.2493 Penumbra Drive, Henderson, NV 89044
MLS# 2752381Listed by: WIN WIN REAL ESTATE - New
 $925,000Active3 beds 3 baths2,517 sq. ft.
$925,000Active3 beds 3 baths2,517 sq. ft.109 Reverie Heights Avenue, Henderson, NV 89011
MLS# 2751259Listed by: SIGNATURE REAL ESTATE GROUP - New
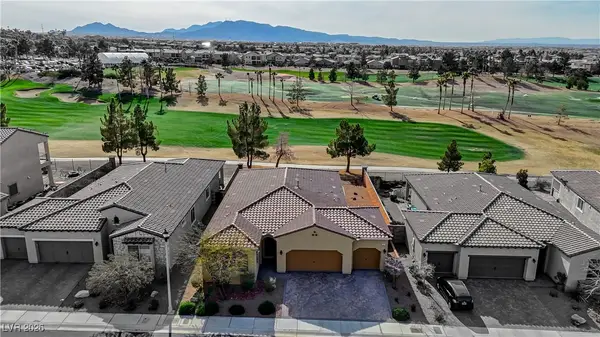 $649,900Active3 beds 2 baths1,835 sq. ft.
$649,900Active3 beds 2 baths1,835 sq. ft.369 Via San Remo Circle, Henderson, NV 89011
MLS# 2752270Listed by: RHODES RANCH REALTY - New
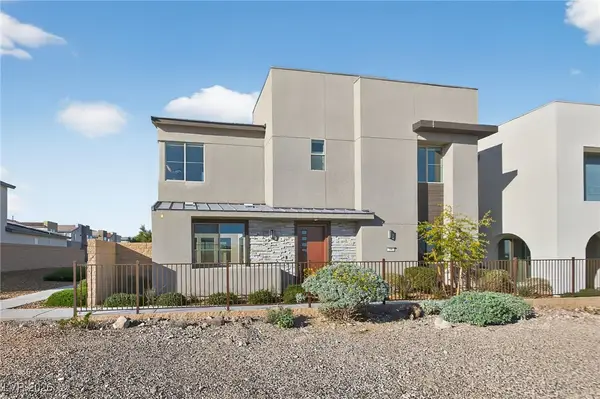 $899,000Active4 beds 4 baths3,245 sq. ft.
$899,000Active4 beds 4 baths3,245 sq. ft.2586 Skylark Trail Street, Henderson, NV 89044
MLS# 2752154Listed by: LEADING VEGAS REALTY - New
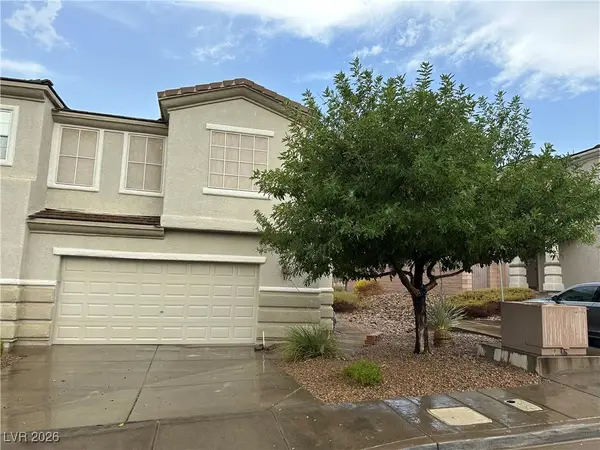 $390,000Active3 beds 3 baths1,371 sq. ft.
$390,000Active3 beds 3 baths1,371 sq. ft.228 Priority Point Street, Henderson, NV 89012
MLS# 2752205Listed by: NV SUPERIOR PROPERTIES - New
 $314,988Active2 beds 2 baths1,383 sq. ft.
$314,988Active2 beds 2 baths1,383 sq. ft.2050 W Warm Springs Road #4322, Henderson, NV 89014
MLS# 2752320Listed by: REAL BROKER LLC - New
 $2,500,000Active5 beds 5 baths4,741 sq. ft.
$2,500,000Active5 beds 5 baths4,741 sq. ft.2266 Driftwood Tide Avenue, Henderson, NV 89052
MLS# 2752335Listed by: REALTY ONE GROUP, INC - New
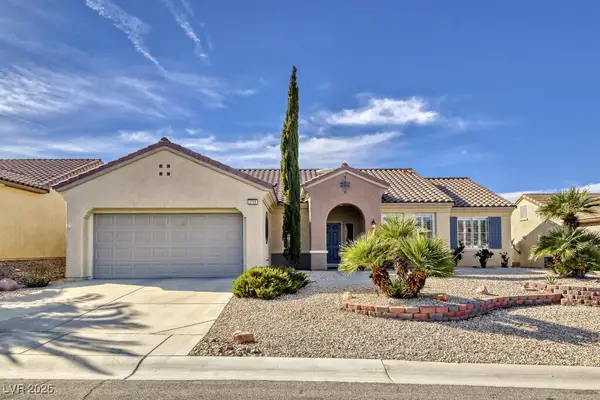 $540,000Active2 beds 2 baths1,901 sq. ft.
$540,000Active2 beds 2 baths1,901 sq. ft.2755 Goldcreek Street, Henderson, NV 89052
MLS# 2748311Listed by: WARDLEY REAL ESTATE

