430 Stone Lair Court, Henderson, NV 89012
Local realty services provided by:Better Homes and Gardens Real Estate Universal
Listed by:adria k. lawrence(702) 300-8076
Office:huntington & ellis, a real est
MLS#:2713783
Source:GLVAR
Price summary
- Price:$2,999,500
- Price per sq. ft.:$538.03
- Monthly HOA dues:$330
About this home
Set on one of the largest and most private lots in its community, this home is a masterpiece of modern luxury and sophistication. Custom 24-foot stackable doors open to a resort-style backyard with a remodeled pool, serene patios, and meticulously redesigned landscaping. Thoughtfully transformed inside and out, the home features stunning hardwood floors, exquisite bathrooms, and reimagined outdoor spaces. The versatile floorplan includes five bedrooms, den, downstairs flex space, laundry on both levels, and 4-car garage. Custom built-ins enhance select living areas, while the chef’s kitchen boasts an oversized waterfall island and high-end Monogram appliances. The primary suite offers a serene retreat with a grand walk-in closet and spa-inspired bathroom with dual vanities and a dedicated makeup station. With Savant smart home technology and impeccable finishes throughout, this extraordinary home offers a lifestyle of refined elegance and comfort, truly unmatched in MacDonald Highlands
Contact an agent
Home facts
- Year built:2006
- Listing ID #:2713783
- Added:1 day(s) ago
- Updated:August 28, 2025 at 07:41 PM
Rooms and interior
- Bedrooms:5
- Total bathrooms:5
- Full bathrooms:4
- Half bathrooms:1
- Living area:5,575 sq. ft.
Heating and cooling
- Cooling:Central Air, Electric
- Heating:Central, Gas, Multiple Heating Units
Structure and exterior
- Roof:Tile
- Year built:2006
- Building area:5,575 sq. ft.
- Lot area:0.44 Acres
Schools
- High school:Foothill
- Middle school:Miller Bob
- Elementary school:Brown, Hannah Marie,Twitchell, Neil C.
Utilities
- Water:Public
Finances and disclosures
- Price:$2,999,500
- Price per sq. ft.:$538.03
- Tax amount:$9,759
New listings near 430 Stone Lair Court
- New
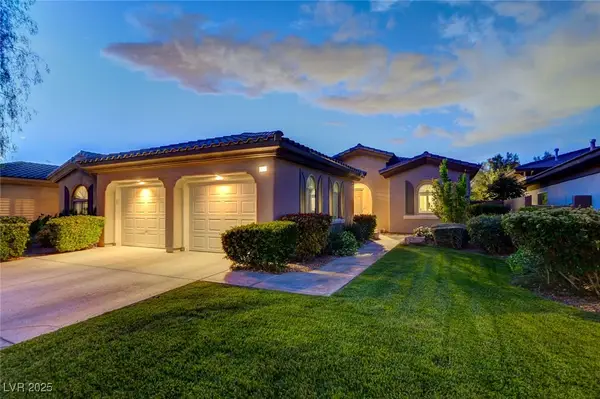 $695,000Active2 beds 2 baths1,720 sq. ft.
$695,000Active2 beds 2 baths1,720 sq. ft.12 Kennesaw Road, Henderson, NV 89052
MLS# 2713396Listed by: BARRETT & CO, INC - New
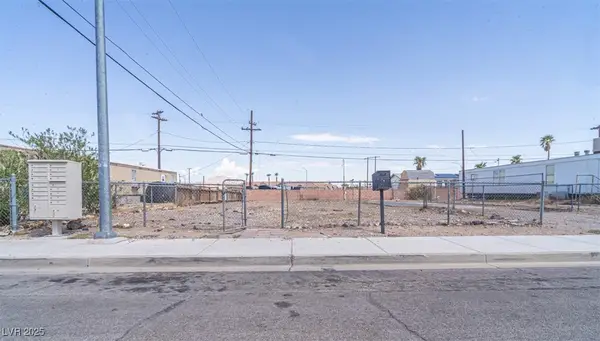 $175,000Active0.14 Acres
$175,000Active0.14 Acres203 Shoshone Lane, Henderson, NV 89015
MLS# 2714153Listed by: KELLER WILLIAMS MARKETPLACE - New
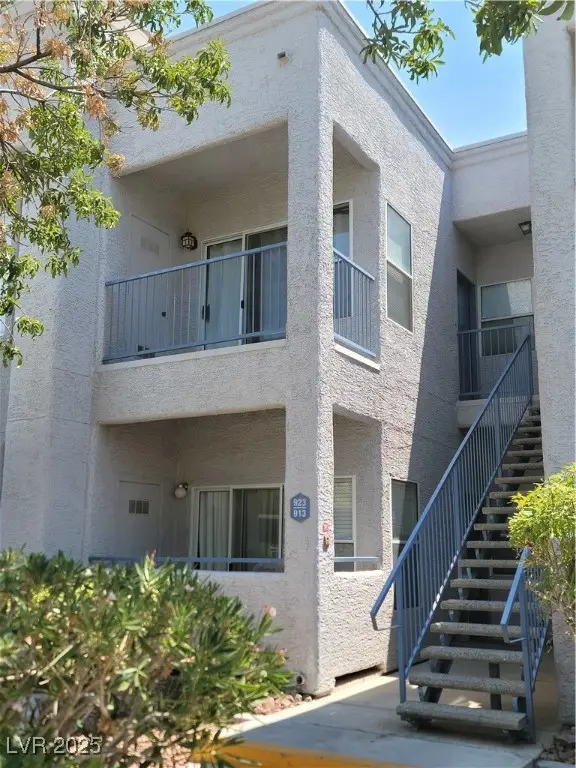 $210,000Active1 beds 1 baths777 sq. ft.
$210,000Active1 beds 1 baths777 sq. ft.2201 Ramsgate Drive #923, Henderson, NV 89074
MLS# 2708780Listed by: REALTY ONE GROUP, INC - New
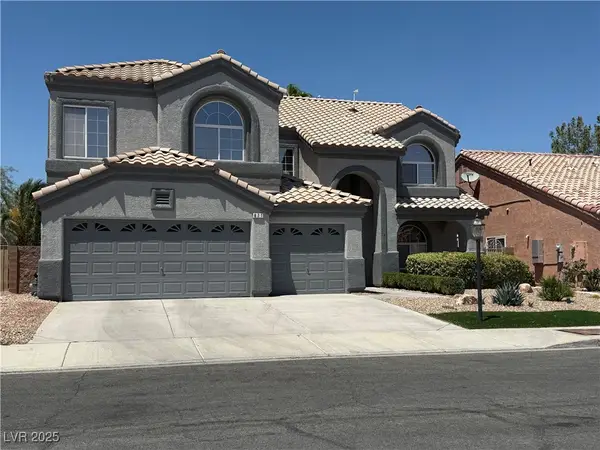 $774,900Active4 beds 3 baths3,122 sq. ft.
$774,900Active4 beds 3 baths3,122 sq. ft.871 Rainbolt Lane, Henderson, NV 89052
MLS# 2709340Listed by: COMPASS REALTY & MANAGEMENT - Open Sat, 1 to 4pmNew
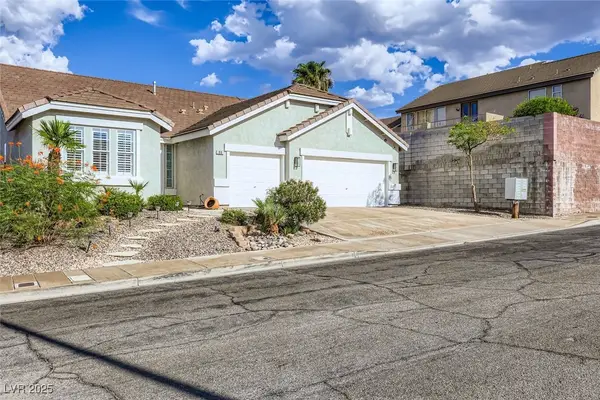 $629,995Active4 beds 2 baths2,303 sq. ft.
$629,995Active4 beds 2 baths2,303 sq. ft.90 Parker Ranch Drive, Henderson, NV 89012
MLS# 2711944Listed by: REAL BROKER LLC - New
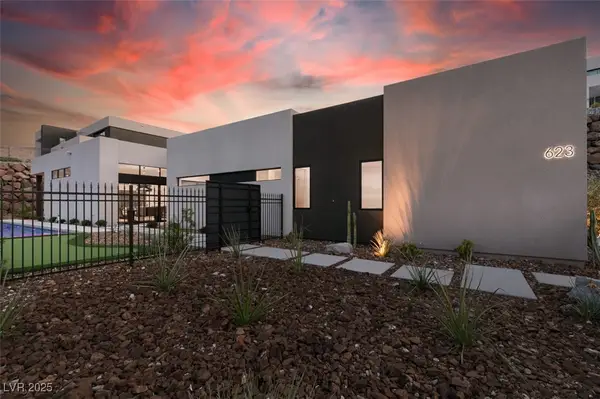 $2,499,900Active4 beds 4 baths2,851 sq. ft.
$2,499,900Active4 beds 4 baths2,851 sq. ft.623 Dragon Mountain Court, Henderson, NV 89012
MLS# 2713524Listed by: HUNTINGTON & ELLIS, A REAL EST - New
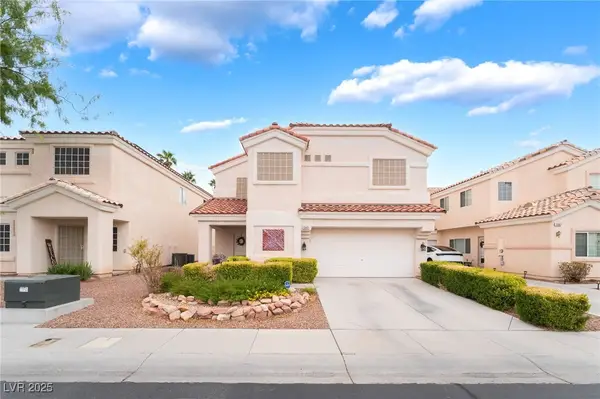 $439,999Active3 beds 3 baths1,594 sq. ft.
$439,999Active3 beds 3 baths1,594 sq. ft.1549 Broken Bell Lane, Henderson, NV 89002
MLS# 2713922Listed by: PLATINUM REAL ESTATE PROF - New
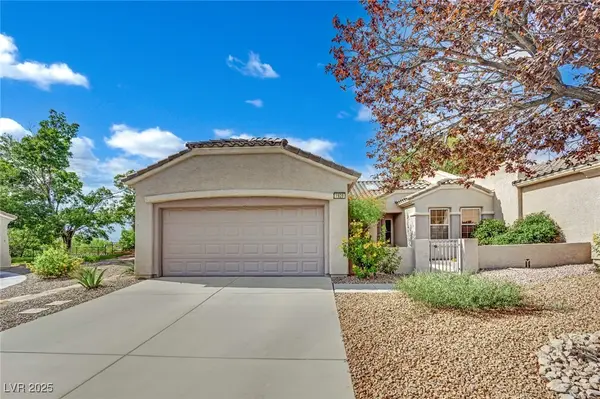 $424,990Active2 beds 2 baths1,512 sq. ft.
$424,990Active2 beds 2 baths1,512 sq. ft.1939 Pearl City Court, Henderson, NV 89052
MLS# 2714140Listed by: BHHS NEVADA PROPERTIES - New
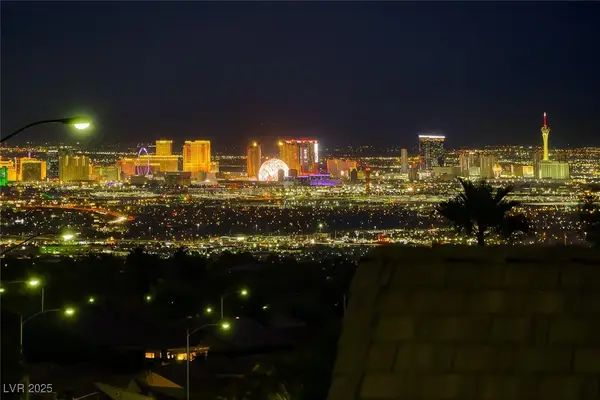 $1,138,800Active3 beds 4 baths2,368 sq. ft.
$1,138,800Active3 beds 4 baths2,368 sq. ft.2142 Sandstone Cliffs Drive, Henderson, NV 89044
MLS# 2714275Listed by: PARAGON PREMIER PROPERTIES - New
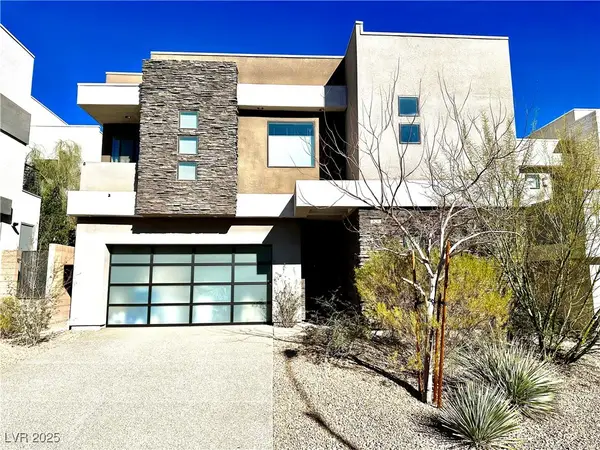 $979,099Active4 beds 5 baths2,964 sq. ft.
$979,099Active4 beds 5 baths2,964 sq. ft.Address Withheld By Seller, Henderson, NV 89012
MLS# 2714402Listed by: LOVE LAS VEGAS REALTY
