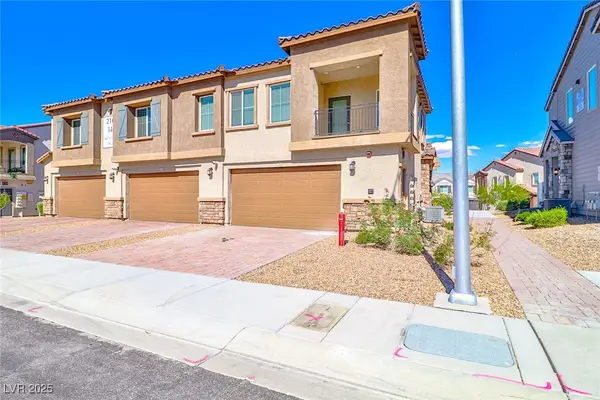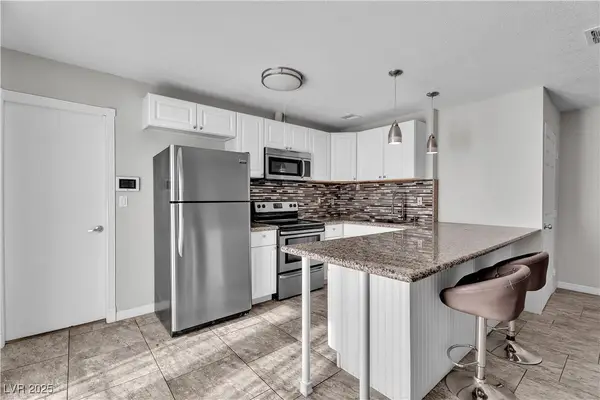431 Net Zero Drive, Henderson, NV 89012
Local realty services provided by:Better Homes and Gardens Real Estate Universal
Listed by: jude nassar(702) 866-0053
Office: growth luxury realty
MLS#:2674367
Source:GLVAR
Price summary
- Price:$3,974,000
- Price per sq. ft.:$714.11
- Monthly HOA dues:$270
About this home
Experience sustainable living at its finest with our innovative Joelene Model, designed to maximize energy efficiency and minimize your carbon footprint. The Joelene model ranges from 5,118 to 5,665 sqft, 3 different floor plans, 3 unique and exquisite interior designs, 4 exteriors options and many upgrades to choose from. This 2-story home has 26 ft ceilings in the main common area and 12 ft throughout the home. With contemporary architecture and luxurious finishes, this home has an open-concept floor plan that seamlessly blends indoor and outdoor living. Located in the heart of Henderson and conveniently located near shopping, dining, entertainment, and outdoor recreation. *Pad ready for construction with an approximate 12 months projected timeline, List Price is the total for house and lot*
Contact an agent
Home facts
- Year built:2026
- Listing ID #:2674367
- Added:206 day(s) ago
- Updated:November 11, 2025 at 12:01 PM
Rooms and interior
- Bedrooms:4
- Total bathrooms:5
- Full bathrooms:4
- Half bathrooms:1
- Living area:5,565 sq. ft.
Heating and cooling
- Cooling:Central Air, Electric, High Effciency
- Heating:Central, Electric, Multiple Heating Units, Solar
Structure and exterior
- Roof:Flat
- Year built:2026
- Building area:5,565 sq. ft.
- Lot area:0.37 Acres
Schools
- High school:Foothill
- Middle school:Miller Bob
- Elementary school:Vanderburg, John C.,Vanderburg, John C.
Utilities
- Water:Public
Finances and disclosures
- Price:$3,974,000
- Price per sq. ft.:$714.11
- Tax amount:$2,520
New listings near 431 Net Zero Drive
- New
 $357,887Active2 beds 3 baths1,436 sq. ft.
$357,887Active2 beds 3 baths1,436 sq. ft.216 Callen Falls Avenue #1423, Henderson, NV 89011
MLS# 2734306Listed by: SELECT PROPERTIES GROUP - New
 $320,000Active2 beds 2 baths939 sq. ft.
$320,000Active2 beds 2 baths939 sq. ft.1638 Keena Drive, Henderson, NV 89011
MLS# 2727145Listed by: SIGNATURE REAL ESTATE GROUP - New
 $659,000Active3 beds 3 baths2,509 sq. ft.
$659,000Active3 beds 3 baths2,509 sq. ft.Address Withheld By Seller, Henderson, NV 89074
MLS# 2732798Listed by: KIM'S REALTY SOLUTIONS - New
 $459,000Active2 beds 2 baths1,590 sq. ft.
$459,000Active2 beds 2 baths1,590 sq. ft.1848 High Mesa Drive, Henderson, NV 89012
MLS# 2729982Listed by: BHHS NEVADA PROPERTIES - New
 $1,120,000Active5 beds 4 baths3,225 sq. ft.
$1,120,000Active5 beds 4 baths3,225 sq. ft.1662 Ravanusa Drive, Henderson, NV 89052
MLS# 2734104Listed by: BHHS NEVADA PROPERTIES - New
 $359,999Active2 beds 2 baths1,179 sq. ft.
$359,999Active2 beds 2 baths1,179 sq. ft.2050 W Warm Springs Road #2312, Henderson, NV 89014
MLS# 2734126Listed by: AXIS REAL ESTATE LLC - New
 $220,000Active1 beds 2 baths630 sq. ft.
$220,000Active1 beds 2 baths630 sq. ft.764 Apple Tree Court, Henderson, NV 89014
MLS# 2734217Listed by: GALINDO GROUP REAL ESTATE  $368,000Pending3 beds 2 baths1,073 sq. ft.
$368,000Pending3 beds 2 baths1,073 sq. ft.27 E Pacific Avenue, Henderson, NV 89015
MLS# 2734219Listed by: REAL ESTATE PLANET LLC- New
 $255,000Active2 beds 2 baths1,151 sq. ft.
$255,000Active2 beds 2 baths1,151 sq. ft.698 S Racetrack Road #1222, Henderson, NV 89015
MLS# 2734213Listed by: HOMESMART ENCORE - New
 $1,375,000Active4 beds 3 baths3,775 sq. ft.
$1,375,000Active4 beds 3 baths3,775 sq. ft.2148 Pont National Drive, Henderson, NV 89044
MLS# 2731534Listed by: IS LUXURY
