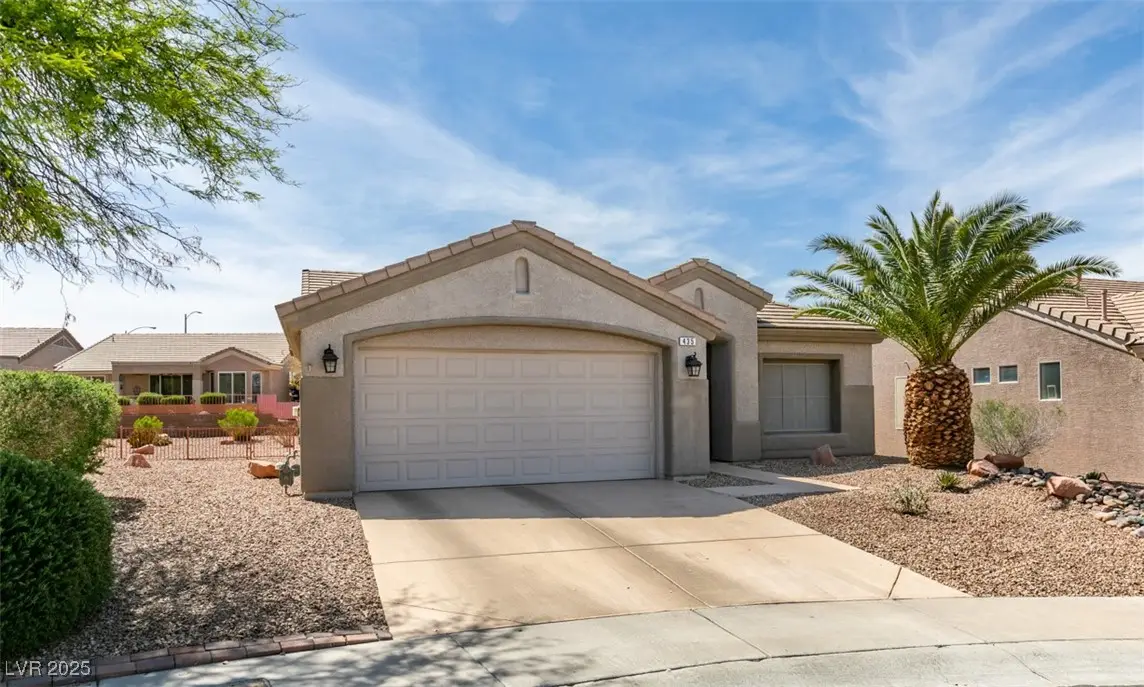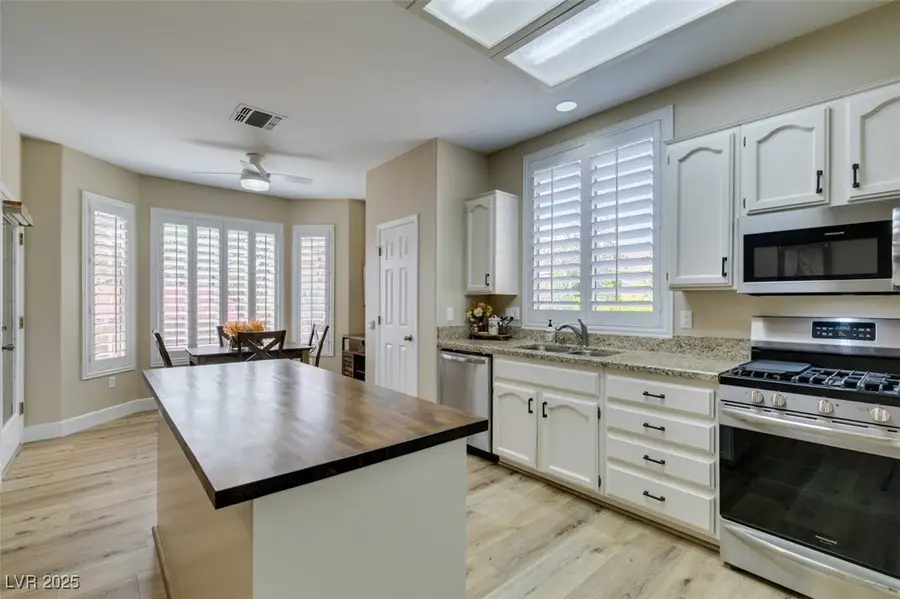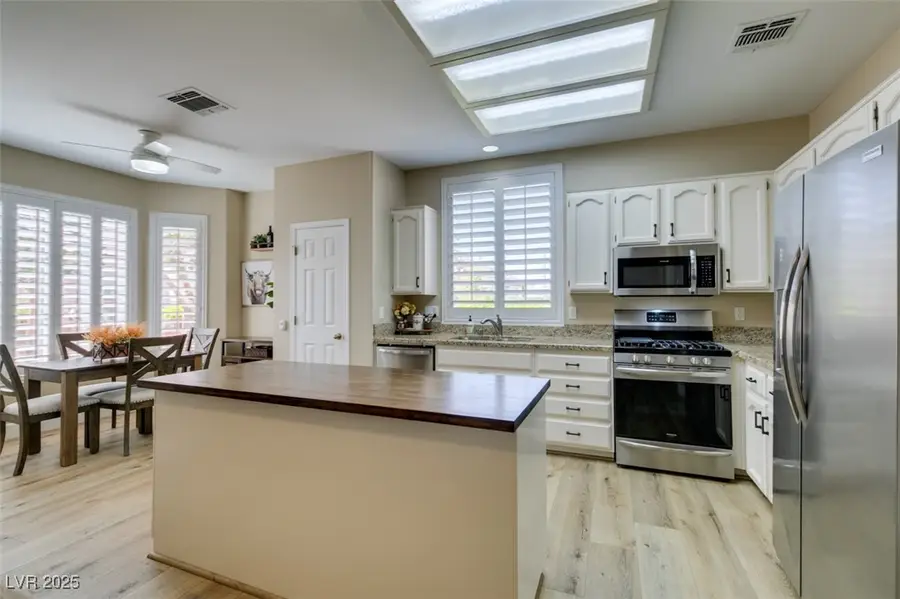435 Piute Valley Court, Henderson, NV 89012
Local realty services provided by:Better Homes and Gardens Real Estate Universal



Listed by:jordan claudio
Office:pak home realty
MLS#:2706034
Source:GLVAR
Price summary
- Price:$499,900
- Price per sq. ft.:$303.15
- Monthly HOA dues:$95
About this home
Come see this beautiful Single Story with 2 Bed+Den in Sun City MacDonald Ranch PRICED TO SELL! This move in ready
home has been well kept with an updated AC unit, Water Filtration System, and Plantations Shutters. Entering the
home you'll be greeted with luxury plank floor and updated baseboards throughout giving the space uniformity and beauty. The
kitchen has a large island, plenty of counter space, and an adjacent pantry. The Kitchen opens to the family room
which has large windows allowing both spaces to be filled with natural light. The primary bedroom and 2nd bedroom
are at opposite wings of the home granting privacy. The Den is separated from the living room by a beautiful
glass french door. The laundry room is indoors and leads to a spacious garage. The garage has space for 2 cars and
golf cart / storage. This home is located on an over-sized corner lot and in a private cul-de-sac. The backyard is full fenced, a rare feature for the community. Schedule a showing today!
Contact an agent
Home facts
- Year built:1996
- Listing Id #:2706034
- Added:14 day(s) ago
- Updated:August 11, 2025 at 03:12 PM
Rooms and interior
- Bedrooms:2
- Total bathrooms:2
- Full bathrooms:1
- Living area:1,649 sq. ft.
Heating and cooling
- Cooling:Central Air, Electric
- Heating:Central, Gas
Structure and exterior
- Roof:Tile
- Year built:1996
- Building area:1,649 sq. ft.
- Lot area:0.18 Acres
Schools
- High school:Coronado High
- Middle school:Miller Bob
- Elementary school:Vanderburg, John C.,Vanderburg, John C.
Utilities
- Water:Public
Finances and disclosures
- Price:$499,900
- Price per sq. ft.:$303.15
- Tax amount:$2,481
New listings near 435 Piute Valley Court
- New
 $425,000Active2 beds 2 baths1,142 sq. ft.
$425,000Active2 beds 2 baths1,142 sq. ft.2362 Amana Drive, Henderson, NV 89044
MLS# 2710199Listed by: SIMPLY VEGAS - New
 $830,000Active5 beds 3 baths2,922 sq. ft.
$830,000Active5 beds 3 baths2,922 sq. ft.2534 Los Coches Circle, Henderson, NV 89074
MLS# 2710262Listed by: MORE REALTY INCORPORATED  $3,999,900Pending4 beds 6 baths5,514 sq. ft.
$3,999,900Pending4 beds 6 baths5,514 sq. ft.1273 Imperia Drive, Henderson, NV 89052
MLS# 2702500Listed by: BHHS NEVADA PROPERTIES- New
 $625,000Active2 beds 2 baths2,021 sq. ft.
$625,000Active2 beds 2 baths2,021 sq. ft.30 Via Mantova #203, Henderson, NV 89011
MLS# 2709339Listed by: DESERT ELEGANCE - New
 $429,000Active2 beds 2 baths1,260 sq. ft.
$429,000Active2 beds 2 baths1,260 sq. ft.2557 Terrytown Avenue, Henderson, NV 89052
MLS# 2709682Listed by: CENTURY 21 AMERICANA - New
 $255,000Active2 beds 2 baths1,160 sq. ft.
$255,000Active2 beds 2 baths1,160 sq. ft.833 Aspen Peak Loop #814, Henderson, NV 89011
MLS# 2710211Listed by: SIMPLY VEGAS - New
 $939,900Active4 beds 4 baths3,245 sq. ft.
$939,900Active4 beds 4 baths3,245 sq. ft.2578 Skylark Trail Street, Henderson, NV 89044
MLS# 2710222Listed by: HUNTINGTON & ELLIS, A REAL EST - New
 $875,000Active4 beds 3 baths3,175 sq. ft.
$875,000Active4 beds 3 baths3,175 sq. ft.2170 Peyten Park Street, Henderson, NV 89052
MLS# 2709217Listed by: REALTY EXECUTIVES SOUTHERN - New
 $296,500Active2 beds 2 baths1,291 sq. ft.
$296,500Active2 beds 2 baths1,291 sq. ft.2325 Windmill Parkway #211, Henderson, NV 89074
MLS# 2709362Listed by: REALTY ONE GROUP, INC - New
 $800,000Active4 beds 4 baths3,370 sq. ft.
$800,000Active4 beds 4 baths3,370 sq. ft.2580 Prairie Pine Street, Henderson, NV 89044
MLS# 2709821Listed by: HUNTINGTON & ELLIS, A REAL EST
