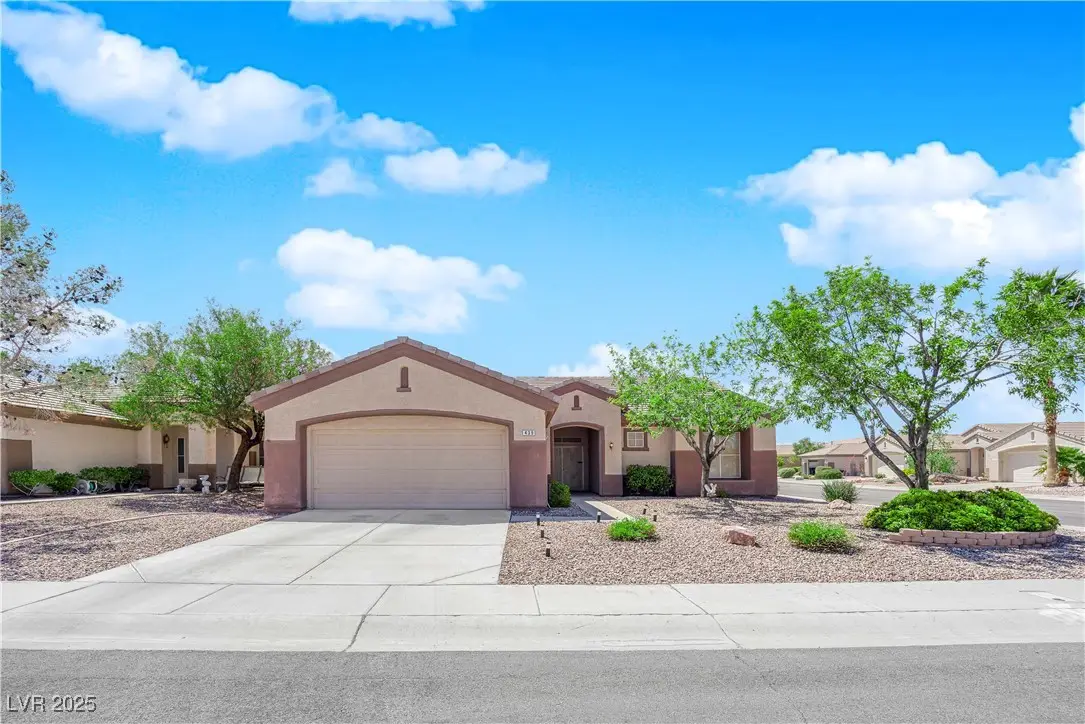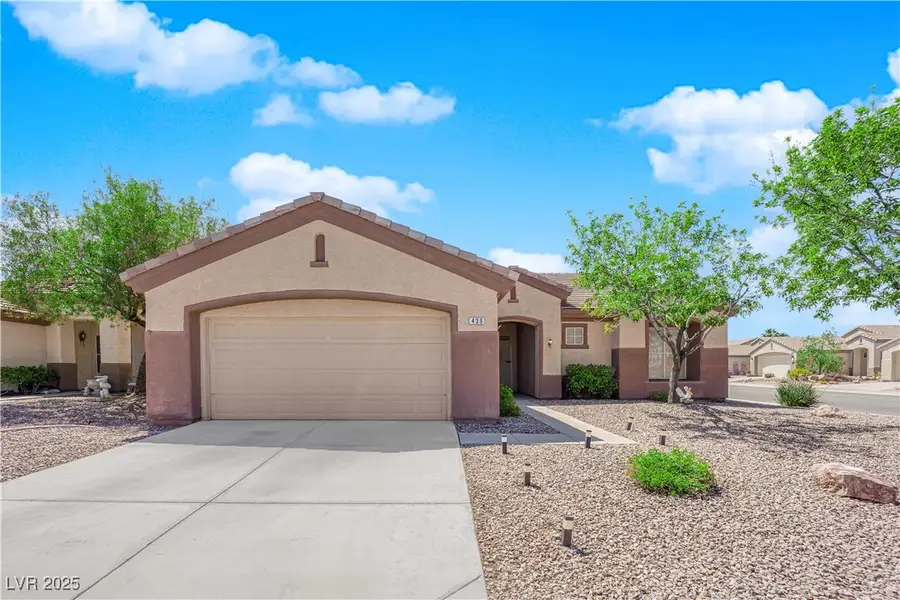439 Pelican Bay Court, Henderson, NV 89012
Local realty services provided by:Better Homes and Gardens Real Estate Universal



Listed by:sharon lisa harris
Office:simplihom
MLS#:2681812
Source:GLVAR
Price summary
- Price:$538,000
- Price per sq. ft.:$295.93
- Monthly HOA dues:$78
About this home
****Location Location Location**** Nestled in the heart of the sought-after Sun City MacDonald Ranch, this peaceful cul-de-sac, corner lot home features stunning vaulted tray ceilings that flood the spacious interior with natural light. The oversized den, complete with built-in desk and shelving, offers a perfect home office setup or could easily serve as a third bedroom. Gorgeous newer wood flooring runs throughout the home, accented by elegant 6-inch baseboards. The primary bedroom overlooks a generously sized, pool-ready backyard filled with mature trees for added beauty. The open-concept kitchen is ideal for both cooking and entertaining, complete with sleek stainless steel appliances. This move-in ready home is packed with upgrades including new interior ligh fixtures, solar screens, an epoxied garage floor with built-in storage, and a newer water softener and heater. All that's missing is you—come enjoy the lifestyle and amenities this vibrant community has to offer.
Contact an agent
Home facts
- Year built:1996
- Listing Id #:2681812
- Added:97 day(s) ago
- Updated:July 22, 2025 at 07:41 PM
Rooms and interior
- Bedrooms:3
- Total bathrooms:2
- Full bathrooms:2
- Living area:1,818 sq. ft.
Heating and cooling
- Cooling:Central Air, Electric
- Heating:Central, Gas
Structure and exterior
- Roof:Tile
- Year built:1996
- Building area:1,818 sq. ft.
- Lot area:0.19 Acres
Schools
- High school:Coronado High
- Middle school:Webb, Del E.
- Elementary school:Vanderburg, John C.,Vanderburg, John C.
Utilities
- Water:Public
Finances and disclosures
- Price:$538,000
- Price per sq. ft.:$295.93
- Tax amount:$2,311
New listings near 439 Pelican Bay Court
- New
 $425,000Active2 beds 2 baths1,142 sq. ft.
$425,000Active2 beds 2 baths1,142 sq. ft.2362 Amana Drive, Henderson, NV 89044
MLS# 2710199Listed by: SIMPLY VEGAS - New
 $830,000Active5 beds 3 baths2,922 sq. ft.
$830,000Active5 beds 3 baths2,922 sq. ft.2534 Los Coches Circle, Henderson, NV 89074
MLS# 2710262Listed by: MORE REALTY INCORPORATED  $3,999,900Pending4 beds 6 baths5,514 sq. ft.
$3,999,900Pending4 beds 6 baths5,514 sq. ft.1273 Imperia Drive, Henderson, NV 89052
MLS# 2702500Listed by: BHHS NEVADA PROPERTIES- New
 $625,000Active2 beds 2 baths2,021 sq. ft.
$625,000Active2 beds 2 baths2,021 sq. ft.30 Via Mantova #203, Henderson, NV 89011
MLS# 2709339Listed by: DESERT ELEGANCE - New
 $429,000Active2 beds 2 baths1,260 sq. ft.
$429,000Active2 beds 2 baths1,260 sq. ft.2557 Terrytown Avenue, Henderson, NV 89052
MLS# 2709682Listed by: CENTURY 21 AMERICANA - New
 $255,000Active2 beds 2 baths1,160 sq. ft.
$255,000Active2 beds 2 baths1,160 sq. ft.833 Aspen Peak Loop #814, Henderson, NV 89011
MLS# 2710211Listed by: SIMPLY VEGAS - New
 $939,900Active4 beds 4 baths3,245 sq. ft.
$939,900Active4 beds 4 baths3,245 sq. ft.2578 Skylark Trail Street, Henderson, NV 89044
MLS# 2710222Listed by: HUNTINGTON & ELLIS, A REAL EST - New
 $875,000Active4 beds 3 baths3,175 sq. ft.
$875,000Active4 beds 3 baths3,175 sq. ft.2170 Peyten Park Street, Henderson, NV 89052
MLS# 2709217Listed by: REALTY EXECUTIVES SOUTHERN - New
 $296,500Active2 beds 2 baths1,291 sq. ft.
$296,500Active2 beds 2 baths1,291 sq. ft.2325 Windmill Parkway #211, Henderson, NV 89074
MLS# 2709362Listed by: REALTY ONE GROUP, INC - New
 $800,000Active4 beds 4 baths3,370 sq. ft.
$800,000Active4 beds 4 baths3,370 sq. ft.2580 Prairie Pine Street, Henderson, NV 89044
MLS# 2709821Listed by: HUNTINGTON & ELLIS, A REAL EST
