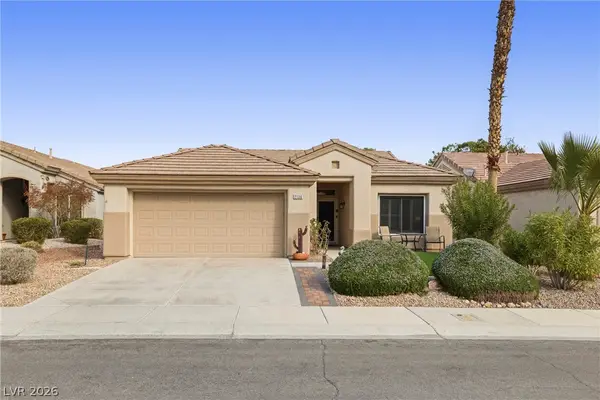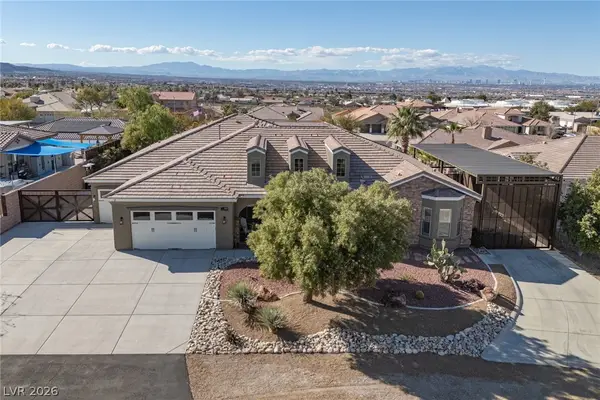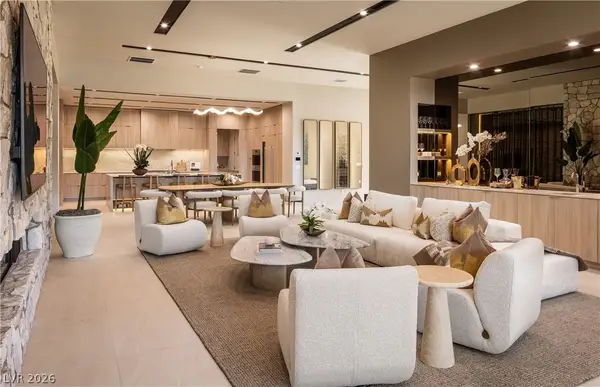441 Daylin Court, Henderson, NV 89015
Local realty services provided by:Better Homes and Gardens Real Estate Universal
Listed by: david w. parapilly702-795-4663
Office: black & cherry real estate
MLS#:2701977
Source:GLVAR
Price summary
- Price:$467,000
- Price per sq. ft.:$270.72
About this home
Contemporary Single story 4-bedroom home with 0.3 acre oversize lot on a cul-de-sac in the heart of
Henderson. No HOA! The curb appeal is enhanced with palms, low maintenance landscaping and courtyard
entry. Popular floorplan is open and bright with flexible spaces. Kitchen and family rooms create an ideal
space for relaxing or entertaining thanks to the open concept with easy patio access & two-way
fireplace. The kitchen is complemented by granite counters, antique white cabinetry and stylish
backsplash. Living area has high end chiseled edge marble flooring; Primary suite boasts double French
door entry, tile flooring, crown molding, jacuzzi tub and update countertops. The backyard is massive with
3 distinct fenced areas. It has a large, concrete pad for RV parking, automatic gate, 3-car carport, utility
shed, dog run, gazebo, barbecue area and much more. Property sold as-is; it mostly needs maintenance
items like paint and cleaning. It is priced accordingly for quick sale!
Contact an agent
Home facts
- Year built:1996
- Listing ID #:2701977
- Added:337 day(s) ago
- Updated:February 18, 2026 at 05:45 PM
Rooms and interior
- Bedrooms:4
- Total bathrooms:2
- Full bathrooms:2
- Living area:1,725 sq. ft.
Heating and cooling
- Cooling:Central Air, Electric, Window Units
- Heating:Central, Gas
Structure and exterior
- Roof:Flat, Pitched, Tile
- Year built:1996
- Building area:1,725 sq. ft.
- Lot area:0.3 Acres
Schools
- High school:Foothill
- Middle school:Burkholder Lyle
- Elementary school:Newton, Ulis,Newton, Ulis
Utilities
- Water:Public
Finances and disclosures
- Price:$467,000
- Price per sq. ft.:$270.72
- Tax amount:$1,662
New listings near 441 Daylin Court
- New
 $510,000Active2 beds 2 baths1,617 sq. ft.
$510,000Active2 beds 2 baths1,617 sq. ft.2136 Point Mallard Drive, Henderson, NV 89012
MLS# 2757105Listed by: REALTY ONE GROUP, INC - New
 $499,990Active4 beds 4 baths2,256 sq. ft.
$499,990Active4 beds 4 baths2,256 sq. ft.338 Cymbal Place, Henderson, NV 89015
MLS# 2757417Listed by: REALTY ONE GROUP, INC - New
 $415,000Active3 beds 3 baths1,892 sq. ft.
$415,000Active3 beds 3 baths1,892 sq. ft.740 Forest Peak Street, Henderson, NV 89011
MLS# 2754387Listed by: SIGNATURE REAL ESTATE GROUP - New
 $409,000Active3 beds 3 baths1,825 sq. ft.
$409,000Active3 beds 3 baths1,825 sq. ft.3037 Camino Sereno Avenue, Henderson, NV 89044
MLS# 2755212Listed by: RE/MAX ADVANTAGE - New
 $1,650,000Active4 beds 6 baths5,743 sq. ft.
$1,650,000Active4 beds 6 baths5,743 sq. ft.27 Grand Miramar Drive, Henderson, NV 89011
MLS# 2756129Listed by: DESERT ELEGANCE - New
 $1,450,000Active3 beds 3 baths3,216 sq. ft.
$1,450,000Active3 beds 3 baths3,216 sq. ft.4 El Macero Court, Henderson, NV 89052
MLS# 2756327Listed by: COLDWELL BANKER PREMIER - New
 $1,799,000Active5 beds 4 baths3,476 sq. ft.
$1,799,000Active5 beds 4 baths3,476 sq. ft.252 Hull Street, Henderson, NV 89015
MLS# 2756621Listed by: ERA BROKERS CONSOLIDATED - New
 $2,990,000Active3 beds 4 baths3,472 sq. ft.
$2,990,000Active3 beds 4 baths3,472 sq. ft.4 Kaya Canyon Way #15, Henderson, NV 89012
MLS# 2756678Listed by: REDEAVOR SALES LLC - New
 $223,000Active2 beds 2 baths1,151 sq. ft.
$223,000Active2 beds 2 baths1,151 sq. ft.698 S Racetrack Road #713, Henderson, NV 89015
MLS# 2757341Listed by: THE BAIRD GROUP, LLC - New
 $354,900Active3 beds 3 baths1,508 sq. ft.
$354,900Active3 beds 3 baths1,508 sq. ft.1613 Hennepin Drive, Henderson, NV 89014
MLS# 2757390Listed by: WHN REALTY

