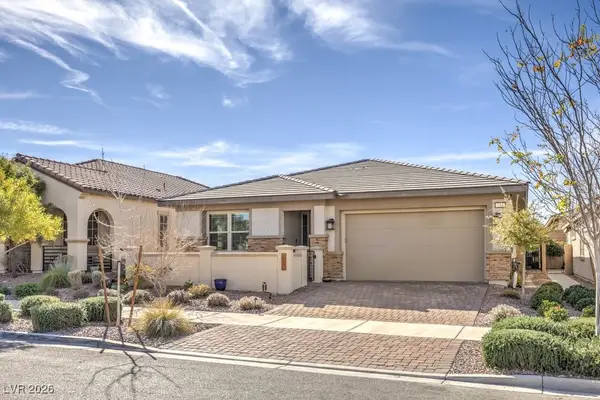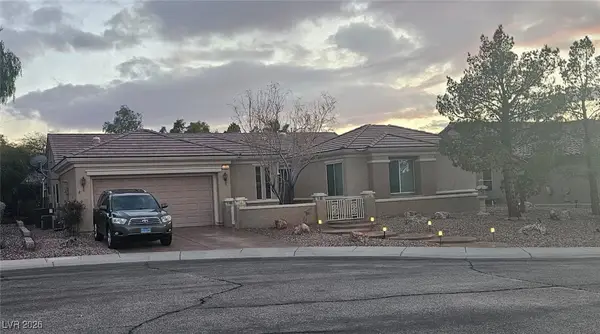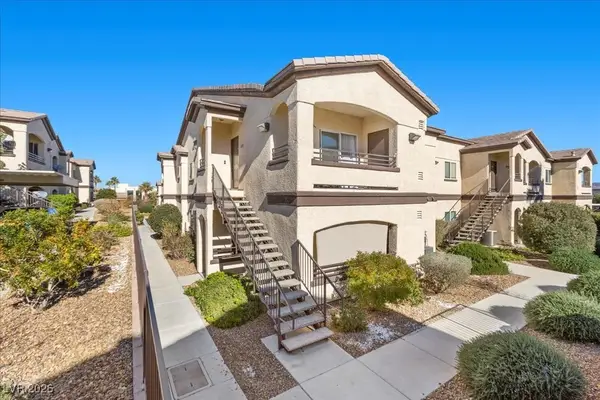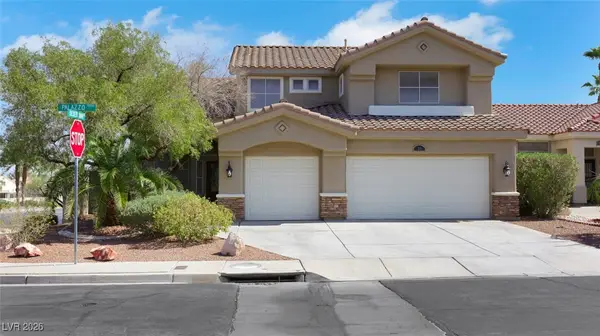491 Cityview Ridge Drive, Henderson, NV 89012
Local realty services provided by:Better Homes and Gardens Real Estate Universal
491 Cityview Ridge Drive,Henderson, NV 89012
$4,243,216
- 3 Beds
- 5 Baths
- 3,289 sq. ft.
- Single family
- Active
Listed by: nicole a. macdonald702-963-2911
Office: macdonald highlands realty llc.
MLS#:2633782
Source:GLVAR
Price summary
- Price:$4,243,216
- Price per sq. ft.:$1,290.12
- Monthly HOA dues:$330
About this home
Air Conditioned 14-CAR GARAGE! Option to convert part of garage into bedroom/gym/theater. 2,869sf Garage plus 3,289sf one-story home: 3-bedrooms all en-suite. Wolf/SubZero appliances. CAR BAR with glass doors to view your massive garage. Office has a window to garage. Outside BBQ, Pool, Spa & Fire Lounge. CITY/MOUNTAIN VIEWS. $0/Waived Initiation Fee for SPORT/SOCIAL MEMBERSHIP to DragonRidge Country Club, a 5-Star Luxury Private Member's Only Gated Country Club. Sold as-is (currently installing tile). CLOSE ESCROW DURING CONSTRUCTION at the list price; then Buyer assumes the construction contract and makes monthly progress payments to contractor until home is complete, estimated 2/14/26. The construction contract provides allowances for owner to select landscaping and finishes. Amenities not guaranteed, may be modified during construction, and should be verified by Buyer. Renderings are conceptual only and may not reflect how Buyer designs their dream home and garage. Watch Video!
Contact an agent
Home facts
- Year built:2026
- Listing ID #:2633782
- Added:427 day(s) ago
- Updated:January 23, 2026 at 11:58 AM
Rooms and interior
- Bedrooms:3
- Total bathrooms:5
- Full bathrooms:3
- Half bathrooms:1
- Living area:3,289 sq. ft.
Heating and cooling
- Cooling:Central Air, Electric
- Heating:Central, Electric, Gas, High Efficiency, Multiple Heating Units
Structure and exterior
- Year built:2026
- Building area:3,289 sq. ft.
- Lot area:0.27 Acres
Schools
- High school:Foothill
- Middle school:Miller Bob
- Elementary school:Brown, Hannah Marie,Brown, Hannah Marie
Utilities
- Water:Public
Finances and disclosures
- Price:$4,243,216
- Price per sq. ft.:$1,290.12
- Tax amount:$5,918
New listings near 491 Cityview Ridge Drive
- New
 $750,000Active4 beds 3 baths3,101 sq. ft.
$750,000Active4 beds 3 baths3,101 sq. ft.984 Mackenzie Creek Avenue, Henderson, NV 89002
MLS# 2746350Listed by: REAL BROKER LLC - New
 $1,950,000Active4 beds 4 baths2,982 sq. ft.
$1,950,000Active4 beds 4 baths2,982 sq. ft.2000 Tulip Grove Court, Henderson, NV 89052
MLS# 2749235Listed by: SIMPLY VEGAS - New
 $415,000Active3 beds 2 baths1,160 sq. ft.
$415,000Active3 beds 2 baths1,160 sq. ft.1449 Evening Song Avenue, Henderson, NV 89012
MLS# 2749362Listed by: KELLER WILLIAMS VIP - New
 $500,000Active4 beds 3 baths2,191 sq. ft.
$500,000Active4 beds 3 baths2,191 sq. ft.626 Locust Grove Street, Henderson, NV 89015
MLS# 2749525Listed by: BHHS NEVADA PROPERTIES - New
 $365,000Active3 beds 3 baths1,337 sq. ft.
$365,000Active3 beds 3 baths1,337 sq. ft.1097 Paradise Resort Drive, Henderson, NV 89002
MLS# 2749816Listed by: ORANGE REALTY GROUP LLC - New
 $2,925,000Active3 beds 4 baths3,028 sq. ft.
$2,925,000Active3 beds 4 baths3,028 sq. ft.451 Serenity Point Drive, Henderson, NV 89012
MLS# 2750110Listed by: REALTY ONE GROUP, INC - New
 $549,900Active3 beds 2 baths1,932 sq. ft.
$549,900Active3 beds 2 baths1,932 sq. ft.763 Cadence View Way, Henderson, NV 89011
MLS# 2749367Listed by: SIGNATURE REAL ESTATE GROUP - New
 $798,888Active3 beds 3 baths2,626 sq. ft.
$798,888Active3 beds 3 baths2,626 sq. ft.3009 Noblesville Court, Henderson, NV 89052
MLS# 2750005Listed by: NATIONWIDE REALTY LLC - New
 $289,900Active2 beds 2 baths966 sq. ft.
$289,900Active2 beds 2 baths966 sq. ft.2291 W Horizon Ridge Parkway #11264, Henderson, NV 89074
MLS# 2749493Listed by: FIRST REAL ESTATE COMPANIES - New
 $619,900Active3 beds 3 baths2,527 sq. ft.
$619,900Active3 beds 3 baths2,527 sq. ft.36 Palazzo Terrace, Henderson, NV 89074
MLS# 2749151Listed by: BHHS NEVADA PROPERTIES
