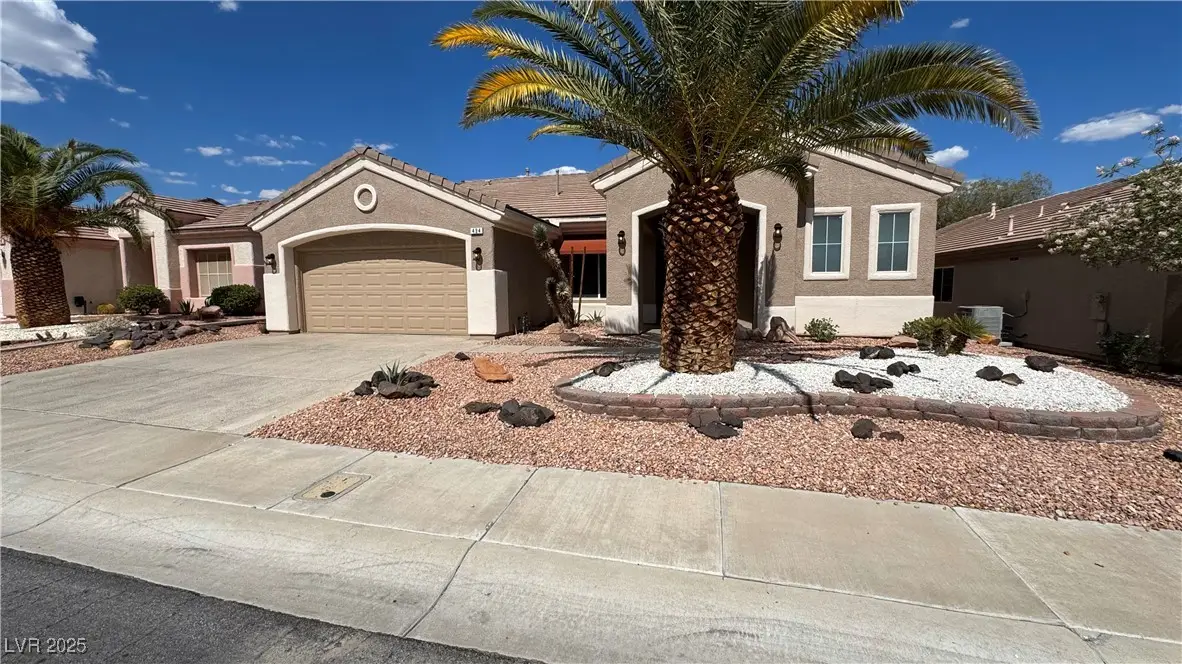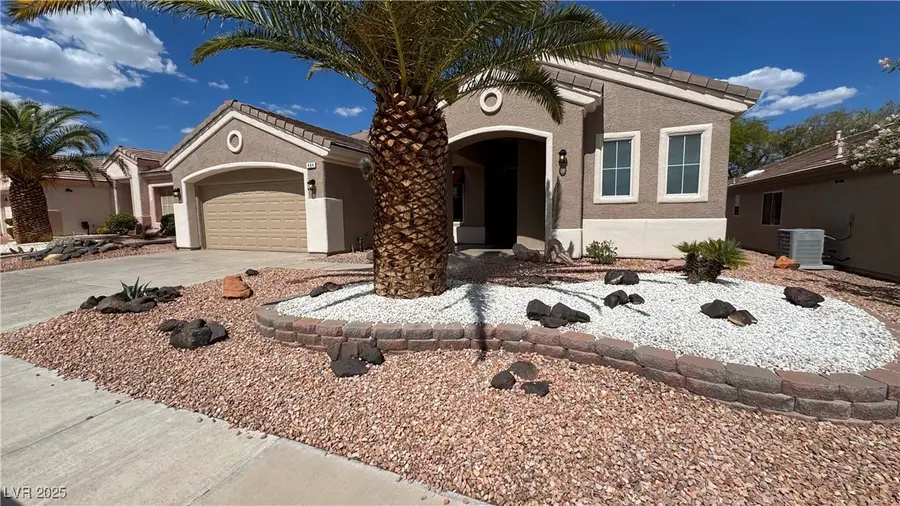494 Dart Brook Place, Henderson, NV 89012
Local realty services provided by:Better Homes and Gardens Real Estate Universal



Listed by:scott ceci702-260-9374
Office:ceci realty
MLS#:2682884
Source:GLVAR
Price summary
- Price:$524,500
- Price per sq. ft.:$254.49
- Monthly HOA dues:$78.92
About this home
Rare 1 of 10 "Sapphire" models on an elevated lot with nice views of the foothills* This 2,061 sq ft is one of the largest floorplans available with 3 bedrooms plus a den* Living room with tray ceiling flows into the dining room/family room, perfect for entertaining family* Open kitchen with breakfast bar has stainless steel appliances, recessed lighting and plenty of cabinets and storage* Split bedroom floorplan has the main suite opposite the guest bedrooms* Den/office with nice natural light* Tons of storage and linen areas* Additional desk in junior office/craft room* Ceiling fans* Tile throughout the entire home* Nice covered back patio with ceiling fans and some views of the surrounding foothills* Located in the heart of 55+ Sun City MacDonald Ranch that features 36,000 sq ft clubhouse with 18 hole executive golf course and practice facilities plus pool, spa, exercise room, fitness area,, tennis and pickle ball courts, billiards, art/crafts rooms and more*
Contact an agent
Home facts
- Year built:1997
- Listing Id #:2682884
- Added:93 day(s) ago
- Updated:August 06, 2025 at 04:44 PM
Rooms and interior
- Bedrooms:3
- Total bathrooms:3
- Full bathrooms:2
- Half bathrooms:1
- Living area:2,061 sq. ft.
Heating and cooling
- Cooling:Central Air, Electric, Refrigerated
- Heating:Central, Gas
Structure and exterior
- Roof:Pitched, Tile
- Year built:1997
- Building area:2,061 sq. ft.
- Lot area:0.14 Acres
Schools
- High school:Coronado High
- Middle school:Miller Bob
- Elementary school:Vanderburg, John C.,Twitchell, Neil C.
Utilities
- Water:Public
Finances and disclosures
- Price:$524,500
- Price per sq. ft.:$254.49
- Tax amount:$2,617
New listings near 494 Dart Brook Place
- New
 $425,000Active2 beds 2 baths1,142 sq. ft.
$425,000Active2 beds 2 baths1,142 sq. ft.2362 Amana Drive, Henderson, NV 89044
MLS# 2710199Listed by: SIMPLY VEGAS - New
 $830,000Active5 beds 3 baths2,922 sq. ft.
$830,000Active5 beds 3 baths2,922 sq. ft.2534 Los Coches Circle, Henderson, NV 89074
MLS# 2710262Listed by: MORE REALTY INCORPORATED  $3,999,900Pending4 beds 6 baths5,514 sq. ft.
$3,999,900Pending4 beds 6 baths5,514 sq. ft.1273 Imperia Drive, Henderson, NV 89052
MLS# 2702500Listed by: BHHS NEVADA PROPERTIES- New
 $625,000Active2 beds 2 baths2,021 sq. ft.
$625,000Active2 beds 2 baths2,021 sq. ft.30 Via Mantova #203, Henderson, NV 89011
MLS# 2709339Listed by: DESERT ELEGANCE - New
 $429,000Active2 beds 2 baths1,260 sq. ft.
$429,000Active2 beds 2 baths1,260 sq. ft.2557 Terrytown Avenue, Henderson, NV 89052
MLS# 2709682Listed by: CENTURY 21 AMERICANA - New
 $255,000Active2 beds 2 baths1,160 sq. ft.
$255,000Active2 beds 2 baths1,160 sq. ft.833 Aspen Peak Loop #814, Henderson, NV 89011
MLS# 2710211Listed by: SIMPLY VEGAS - Open Sat, 9am to 1pmNew
 $939,900Active4 beds 4 baths3,245 sq. ft.
$939,900Active4 beds 4 baths3,245 sq. ft.2578 Skylark Trail Street, Henderson, NV 89044
MLS# 2710222Listed by: HUNTINGTON & ELLIS, A REAL EST - New
 $875,000Active4 beds 3 baths3,175 sq. ft.
$875,000Active4 beds 3 baths3,175 sq. ft.2170 Peyten Park Street, Henderson, NV 89052
MLS# 2709217Listed by: REALTY EXECUTIVES SOUTHERN - New
 $296,500Active2 beds 2 baths1,291 sq. ft.
$296,500Active2 beds 2 baths1,291 sq. ft.2325 Windmill Parkway #211, Henderson, NV 89074
MLS# 2709362Listed by: REALTY ONE GROUP, INC - New
 $800,000Active4 beds 4 baths3,370 sq. ft.
$800,000Active4 beds 4 baths3,370 sq. ft.2580 Prairie Pine Street, Henderson, NV 89044
MLS# 2709821Listed by: HUNTINGTON & ELLIS, A REAL EST
