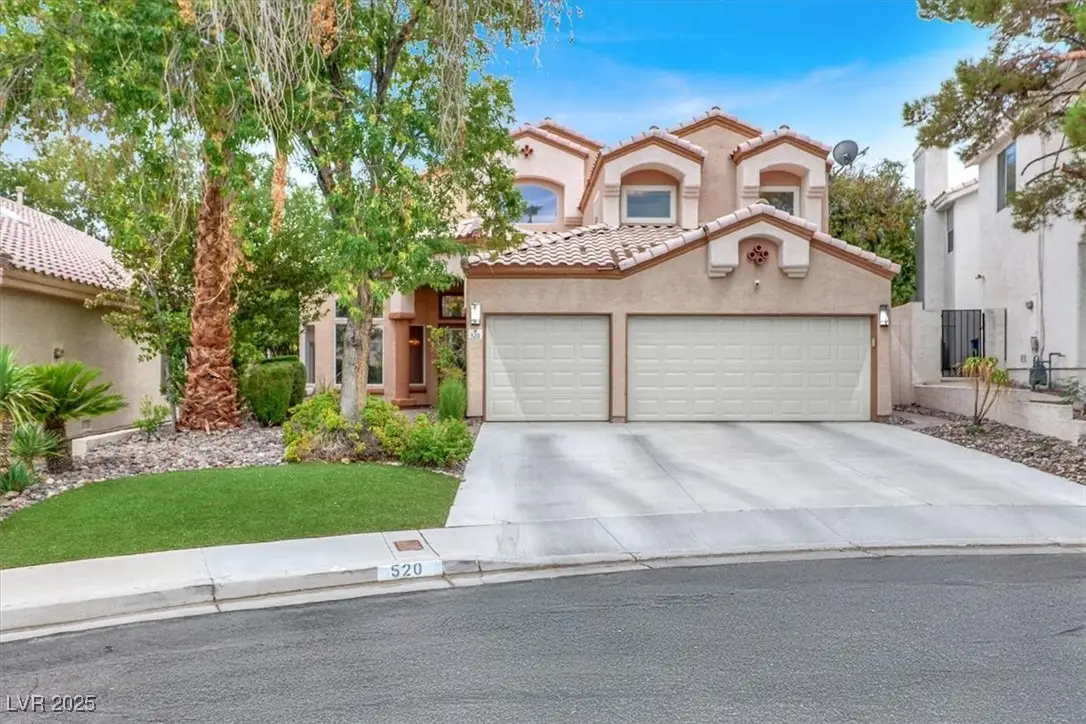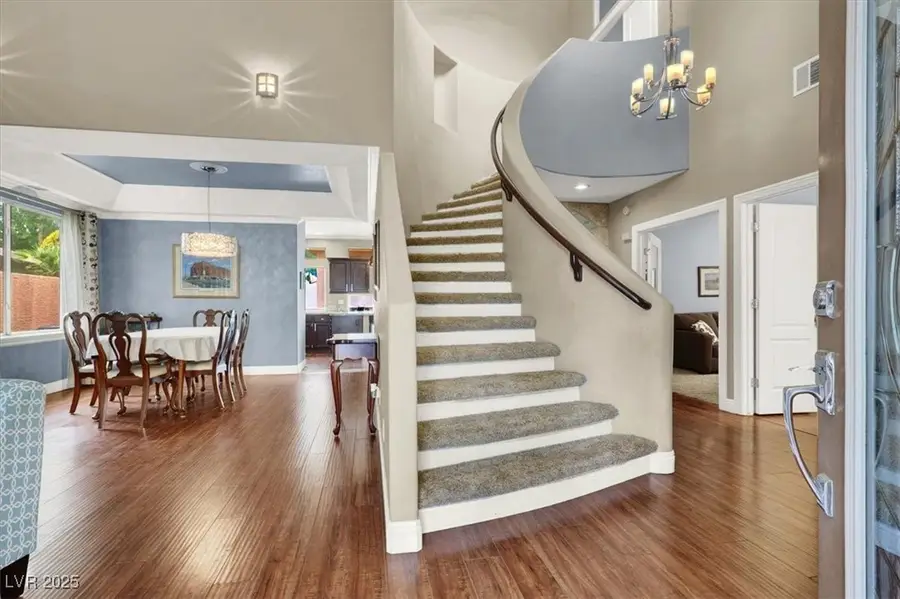520 Baldridge Drive, Henderson, NV 89014
Local realty services provided by:Better Homes and Gardens Real Estate Universal



Listed by:osbaldo lopezozzy@ozvegaz.com
Office:keller williams marketplace
MLS#:2704170
Source:GLVAR
Price summary
- Price:$600,000
- Price per sq. ft.:$226.67
- Monthly HOA dues:$33.33
About this home
Captivating 2-story home with 3 bedrooms, 2 versatile dens, and a spacious 3-car garage. This home offers a downstairs bedroom ideal for guests or multi-gen living. The oversized primary suite upstairs boasts double-door entry, vaulted ceilings, a cozy sitting area that can double as an office, and a large walk-in closet. Enjoy a warm and inviting fireplace, perfect for relaxing during the winter months.
The beautifully designed backyard is an entertainer’s dream with a solar-heated pool and spa, built-in BBQ, and a covered patio—ideal for relaxing or hosting gatherings. Located in one of the area’s most desirable communities, this home is within walking distance to top-rated schools including Nate Mack Elementary and Green Valley High School, as well as the beloved Fox Ridge Park.
This well-maintained home offers generous living space, a functional layout, and access to great community features. A must-see property with space, comfort, and functionality!
Contact an agent
Home facts
- Year built:1993
- Listing Id #:2704170
- Added:16 day(s) ago
- Updated:August 08, 2025 at 11:44 PM
Rooms and interior
- Bedrooms:3
- Total bathrooms:3
- Full bathrooms:3
- Living area:2,647 sq. ft.
Heating and cooling
- Cooling:Central Air, Electric
- Heating:Central, Gas
Structure and exterior
- Roof:Tile
- Year built:1993
- Building area:2,647 sq. ft.
- Lot area:0.14 Acres
Schools
- High school:Green Valley
- Middle school:Greenspun
- Elementary school:McDoniel, Estes,McDoniel, Estes
Utilities
- Water:Public
Finances and disclosures
- Price:$600,000
- Price per sq. ft.:$226.67
- Tax amount:$2,677
New listings near 520 Baldridge Drive
- New
 $480,000Active3 beds 2 baths1,641 sq. ft.
$480,000Active3 beds 2 baths1,641 sq. ft.49 Sonata Dawn Avenue, Henderson, NV 89011
MLS# 2709678Listed by: HUNTINGTON & ELLIS, A REAL EST - New
 $425,000Active2 beds 2 baths1,142 sq. ft.
$425,000Active2 beds 2 baths1,142 sq. ft.2362 Amana Drive, Henderson, NV 89044
MLS# 2710199Listed by: SIMPLY VEGAS - New
 $830,000Active5 beds 3 baths2,922 sq. ft.
$830,000Active5 beds 3 baths2,922 sq. ft.2534 Los Coches Circle, Henderson, NV 89074
MLS# 2710262Listed by: MORE REALTY INCORPORATED  $3,999,900Pending4 beds 6 baths5,514 sq. ft.
$3,999,900Pending4 beds 6 baths5,514 sq. ft.1273 Imperia Drive, Henderson, NV 89052
MLS# 2702500Listed by: BHHS NEVADA PROPERTIES- New
 $625,000Active2 beds 2 baths2,021 sq. ft.
$625,000Active2 beds 2 baths2,021 sq. ft.30 Via Mantova #203, Henderson, NV 89011
MLS# 2709339Listed by: DESERT ELEGANCE - New
 $429,000Active2 beds 2 baths1,260 sq. ft.
$429,000Active2 beds 2 baths1,260 sq. ft.2557 Terrytown Avenue, Henderson, NV 89052
MLS# 2709682Listed by: CENTURY 21 AMERICANA - New
 $255,000Active2 beds 2 baths1,160 sq. ft.
$255,000Active2 beds 2 baths1,160 sq. ft.833 Aspen Peak Loop #814, Henderson, NV 89011
MLS# 2710211Listed by: SIMPLY VEGAS - Open Sat, 9am to 1pmNew
 $939,900Active4 beds 4 baths3,245 sq. ft.
$939,900Active4 beds 4 baths3,245 sq. ft.2578 Skylark Trail Street, Henderson, NV 89044
MLS# 2710222Listed by: HUNTINGTON & ELLIS, A REAL EST - New
 $875,000Active4 beds 3 baths3,175 sq. ft.
$875,000Active4 beds 3 baths3,175 sq. ft.2170 Peyten Park Street, Henderson, NV 89052
MLS# 2709217Listed by: REALTY EXECUTIVES SOUTHERN - New
 $296,500Active2 beds 2 baths1,291 sq. ft.
$296,500Active2 beds 2 baths1,291 sq. ft.2325 Windmill Parkway #211, Henderson, NV 89074
MLS# 2709362Listed by: REALTY ONE GROUP, INC
