528 Sunny Pointe Street, Henderson, NV 89011
Local realty services provided by:Better Homes and Gardens Real Estate Universal
Listed by:daneta k. kealoha-giordano(702) 696-8900
Office:life realty district
MLS#:2680291
Source:GLVAR
Price summary
- Price:$530,000
- Price per sq. ft.:$228.65
- Monthly HOA dues:$55
About this home
Located in Cadence right near the Central Park. This spacious home boast upgraded 9ft ceilings, featuring tall cabinetry, stainless steel appliances, and a generous island ideal for meal prep and casual dining. Upstairs, the primary suite serves as a private retreat with an en suite bathroom and a walk-in closet. A versatile loft provides additional living space—perfect for a family room, home office, or play area. Also on the upper level are two additional nice size bedrooms (one w/a walk-in closet), a full laundry room, and ample storage. Downstairs, you’ll find a large bedroom and a ¾ bath, ideal for guests or multi-generational living. Step outside to a spacious backyard designed for relaxation & entertainment. Enjoy the low-maintenance turf, stylish pavers & a covered patio. Abundant storage throughout the home adds to its exceptional livability.
Contact an agent
Home facts
- Year built:2022
- Listing ID #:2680291
- Added:169 day(s) ago
- Updated:October 24, 2025 at 01:48 AM
Rooms and interior
- Bedrooms:4
- Total bathrooms:3
- Full bathrooms:1
- Living area:2,318 sq. ft.
Heating and cooling
- Cooling:Central Air, Electric
- Heating:Central, Gas
Structure and exterior
- Roof:Tile
- Year built:2022
- Building area:2,318 sq. ft.
- Lot area:0.1 Acres
Schools
- High school:Basic Academy
- Middle school:Brown B. Mahlon
- Elementary school:Sewell, C.T.,Sewell, C.T.
Utilities
- Water:Public
Finances and disclosures
- Price:$530,000
- Price per sq. ft.:$228.65
- Tax amount:$5,183
New listings near 528 Sunny Pointe Street
- New
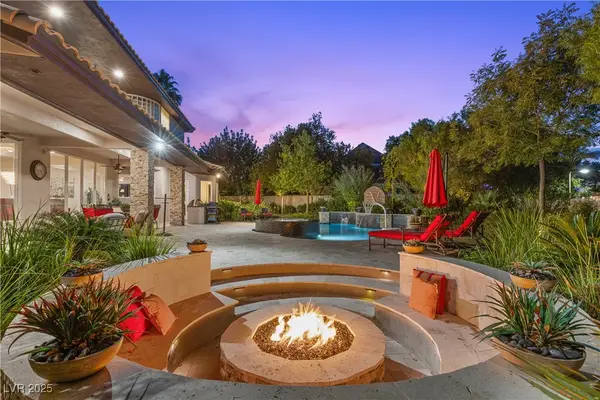 $2,250,000Active5 beds 7 baths6,576 sq. ft.
$2,250,000Active5 beds 7 baths6,576 sq. ft.1864 Woodhaven Drive, Henderson, NV 89074
MLS# 2725205Listed by: LAS VEGAS SOTHEBY'S INT'L - New
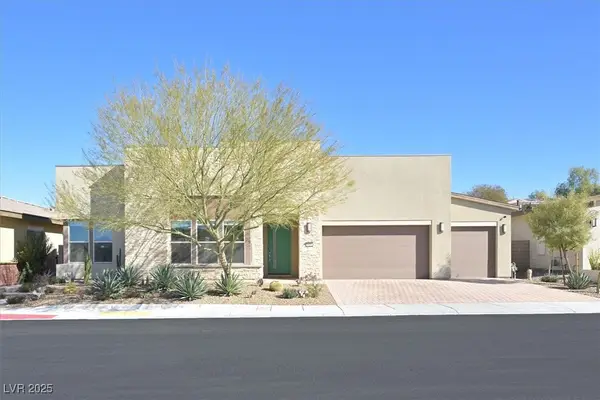 $899,999Active3 beds 3 baths3,064 sq. ft.
$899,999Active3 beds 3 baths3,064 sq. ft.2170 Monte Bianco Place, Henderson, NV 89044
MLS# 2730747Listed by: WINDERMERE ANTHEM HILLS - New
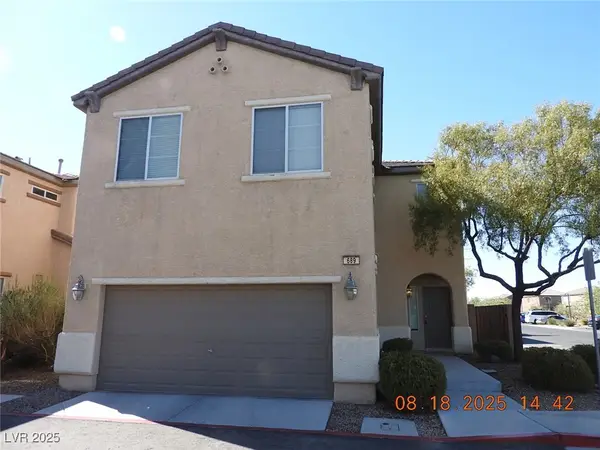 $399,000Active4 beds 3 baths1,816 sq. ft.
$399,000Active4 beds 3 baths1,816 sq. ft.689 Taliput Palm Place, Henderson, NV 89011
MLS# 2730839Listed by: CREATIVE REAL ESTATE ASSOC - New
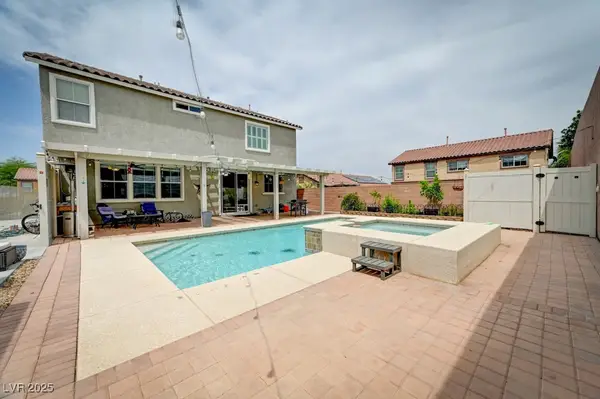 $625,000Active3 beds 3 baths2,666 sq. ft.
$625,000Active3 beds 3 baths2,666 sq. ft.1218 Highbury Grove Street, Henderson, NV 89002
MLS# 2730462Listed by: LIFE REALTY DISTRICT - New
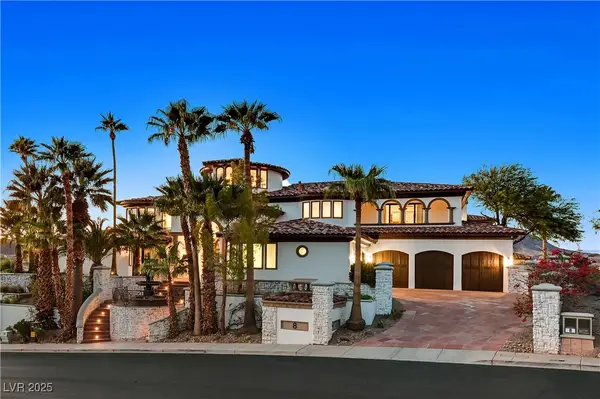 $6,850,000Active9 beds 15 baths18,059 sq. ft.
$6,850,000Active9 beds 15 baths18,059 sq. ft.8 Rue Mediterra Drive, Henderson, NV 89011
MLS# 2730745Listed by: LUXURIOUS REAL ESTATE - New
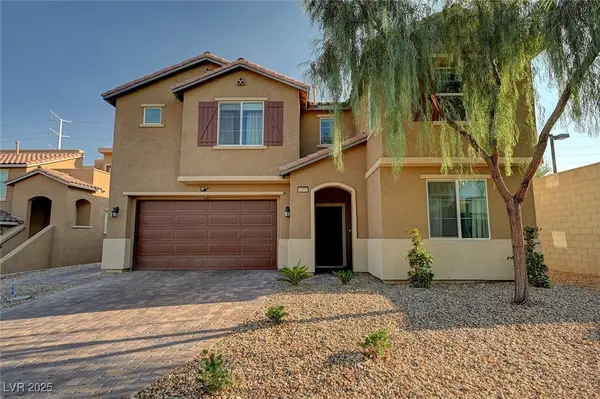 $689,995Active4 beds 3 baths2,874 sq. ft.
$689,995Active4 beds 3 baths2,874 sq. ft.1371 Bear Brook Avenue, Henderson, NV 89074
MLS# 2730763Listed by: SIMPLY VEGAS - New
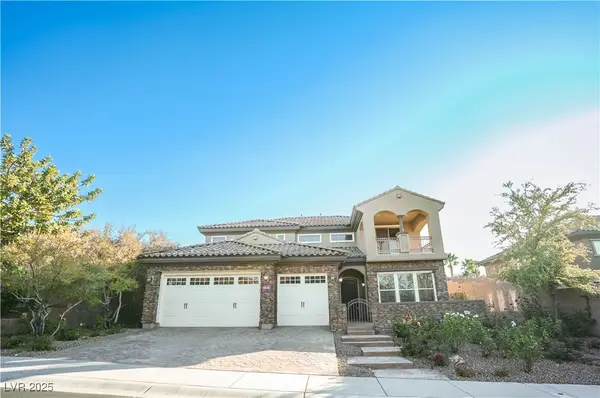 $1,099,999Active4 beds 5 baths3,369 sq. ft.
$1,099,999Active4 beds 5 baths3,369 sq. ft.2265 Boutique Avenue, Henderson, NV 89044
MLS# 2729972Listed by: AGENT HOUSE - New
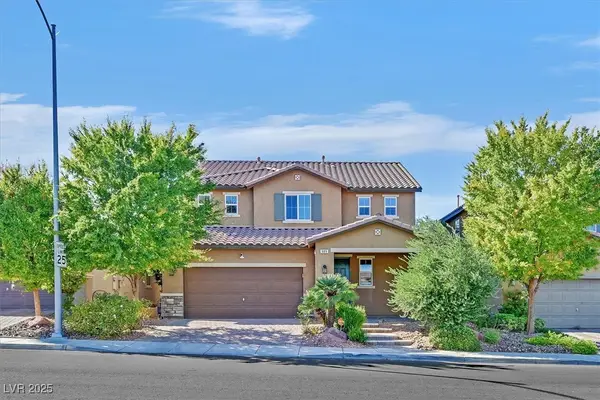 $599,999Active4 beds 4 baths2,617 sq. ft.
$599,999Active4 beds 4 baths2,617 sq. ft.689 Silver Pearl Street, Henderson, NV 89002
MLS# 2730590Listed by: BLUE DIAMOND REALTY LLC - New
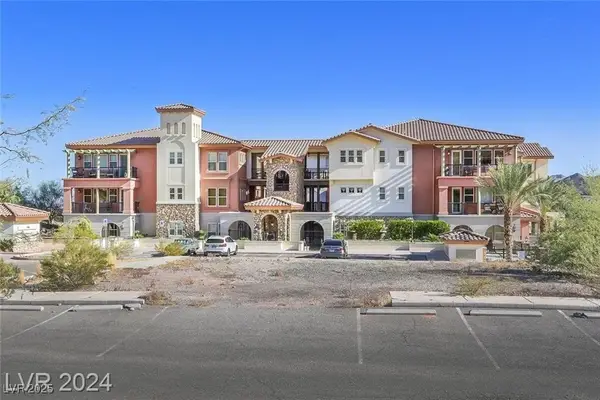 $399,000Active2 beds 2 baths1,464 sq. ft.
$399,000Active2 beds 2 baths1,464 sq. ft.64 Strada Principale #104, Henderson, NV 89011
MLS# 2730690Listed by: ADVANTAGE REALTY - New
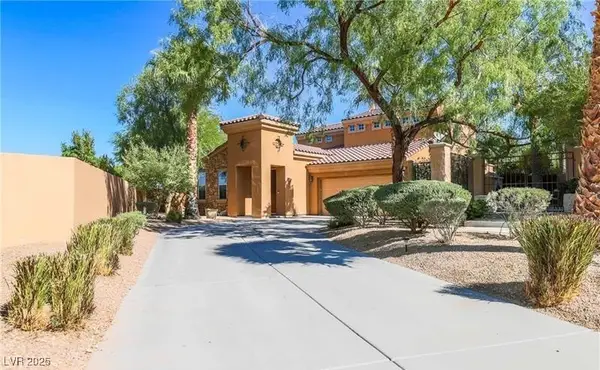 $695,000Active3 beds 3 baths2,035 sq. ft.
$695,000Active3 beds 3 baths2,035 sq. ft.1091 Casa Palermo Circle, Henderson, NV 89011
MLS# 2730238Listed by: BHHS NEVADA PROPERTIES
