528 Thistleberry Avenue, Henderson, NV 89044
Local realty services provided by:Better Homes and Gardens Real Estate Universal
Listed by: craig tann(702) 514-6634
Office: huntington & ellis, a real est
MLS#:2730960
Source:GLVAR
Price summary
- Price:$425,000
- Price per sq. ft.:$295.76
- Monthly HOA dues:$165
About this home
A masterfully upgraded and transformed 3 bed, 2 bath townhome. The luxury kitchen includes all new appliances
and range hood, custom cabinetry with pullout drawers and a spice rack, a drink fridge, a luxury sink with a glass
cleaner and a specific fruit/vegetable washer, quartz countertops with a waterfall edge and a matching quartz
backsplash. The living room features a custom built-in entertainment center with shelving, storage and LED lighting.
The primary bedroom includes an LED backlit accent wall behind the TV. Enjoy ceiling fans throughout, including in
the living room and each bedroom. All flooring has been upgraded to a tile-like LVP. There’s no carpet at all in the
home. The loft has recently been turned into a home office with built-in desks and storage. The two-car garage features storage racks, a water softener and a tankless water heater. Other upgrades include a motorized shade over the downstairs sliding door, a reverse osmosis system and a walk-in pantry.
Contact an agent
Home facts
- Year built:2022
- Listing ID #:2730960
- Added:43 day(s) ago
- Updated:December 11, 2025 at 11:43 PM
Rooms and interior
- Bedrooms:3
- Total bathrooms:2
- Full bathrooms:2
- Living area:1,437 sq. ft.
Heating and cooling
- Cooling:Central Air, Electric
- Heating:Central, Electric
Structure and exterior
- Roof:Tile
- Year built:2022
- Building area:1,437 sq. ft.
- Lot area:0.04 Acres
Schools
- High school:Liberty
- Middle school:Webb, Del E.
- Elementary school:Ellis, Robert and Sandy,Ellis, Robert and Sandy
Utilities
- Water:Public
Finances and disclosures
- Price:$425,000
- Price per sq. ft.:$295.76
- Tax amount:$3,099
New listings near 528 Thistleberry Avenue
- New
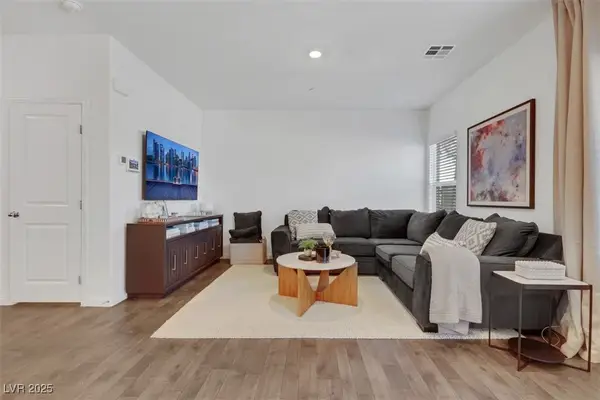 $394,900Active3 beds 2 baths1,437 sq. ft.
$394,900Active3 beds 2 baths1,437 sq. ft.534 Thistleberry Avenue, Henderson, NV 89044
MLS# 2738172Listed by: HUNTINGTON & ELLIS, A REAL EST - New
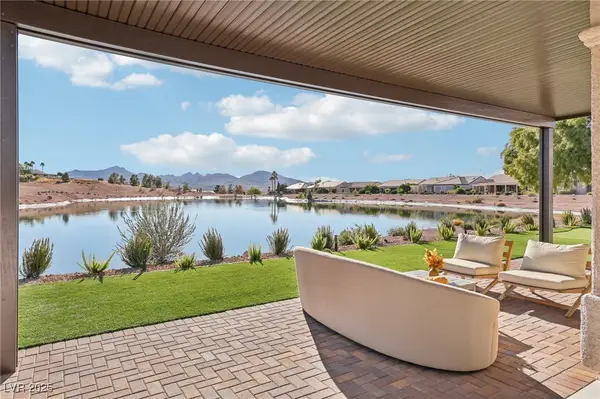 $1,249,500Active3 beds 4 baths2,769 sq. ft.
$1,249,500Active3 beds 4 baths2,769 sq. ft.2695 Olivia Heights Avenue, Henderson, NV 89052
MLS# 2740109Listed by: THE BOECKLE GROUP - New
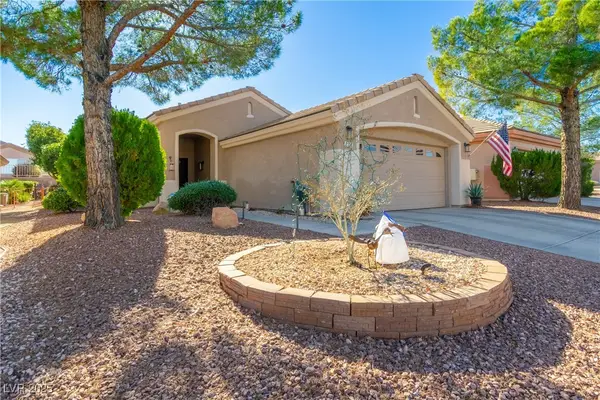 $439,900Active2 beds 2 baths1,230 sq. ft.
$439,900Active2 beds 2 baths1,230 sq. ft.2155 Chapman Ranch Drive, Henderson, NV 89012
MLS# 2740873Listed by: SIGNATURE REAL ESTATE GROUP - New
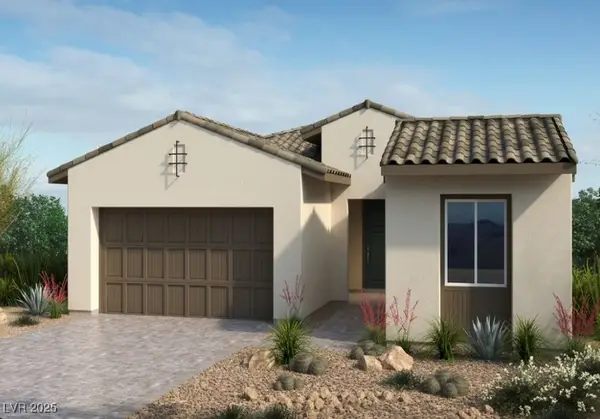 $659,900Active3 beds 3 baths1,990 sq. ft.
$659,900Active3 beds 3 baths1,990 sq. ft.271 Divo Martino Street, Henderson, NV 89011
MLS# 2740856Listed by: REAL ESTATE CONSULTANTS OF NV - New
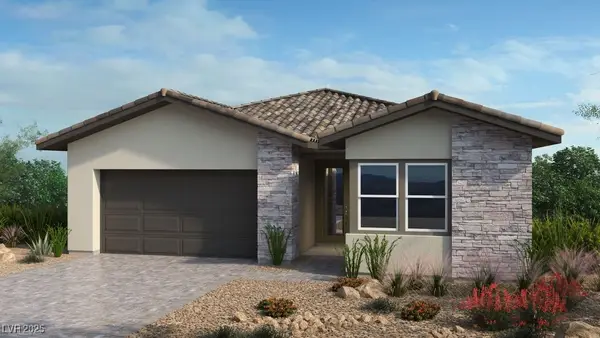 $689,900Active3 beds 3 baths2,160 sq. ft.
$689,900Active3 beds 3 baths2,160 sq. ft.269 Divo Martino Street, Henderson, NV 89011
MLS# 2740979Listed by: REAL ESTATE CONSULTANTS OF NV - New
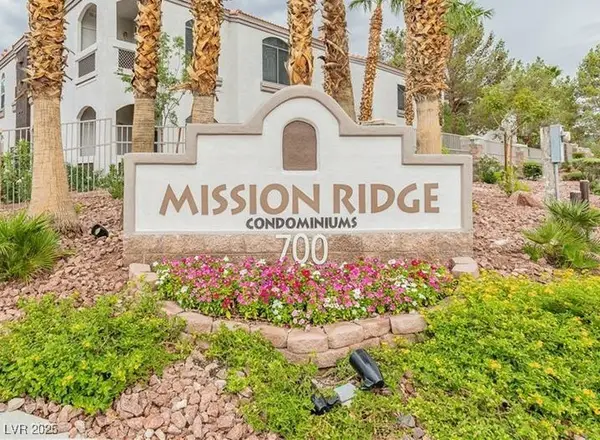 $299,900Active3 beds 2 baths1,198 sq. ft.
$299,900Active3 beds 2 baths1,198 sq. ft.700 Carnegie Street #2022, Henderson, NV 89052
MLS# 2740993Listed by: EPRONET REALTY - New
 $689,900Active3 beds 3 baths2,872 sq. ft.
$689,900Active3 beds 3 baths2,872 sq. ft.342 Lady Bird Avenue, Henderson, NV 89011
MLS# 2739863Listed by: FLAT FEE PROS - New
 $537,750Active4 beds 3 baths2,089 sq. ft.
$537,750Active4 beds 3 baths2,089 sq. ft.3586 Mascali Avenue, Henderson, NV 89044
MLS# 2740955Listed by: KB HOME NEVADA INC - New
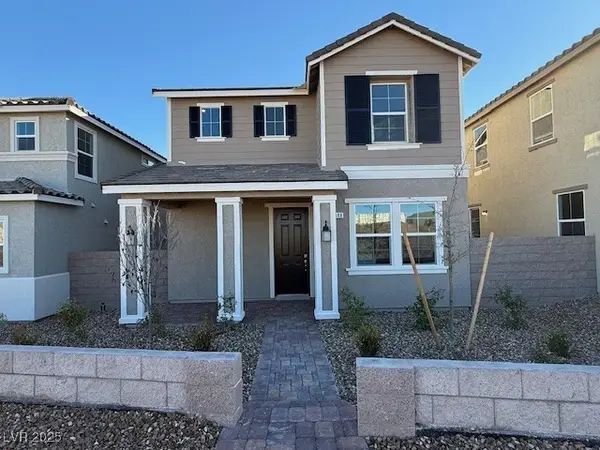 $499,750Active4 beds 3 baths2,044 sq. ft.
$499,750Active4 beds 3 baths2,044 sq. ft.2488 Palizzi Court, Henderson, NV 89044
MLS# 2739937Listed by: KB HOME NEVADA INC - New
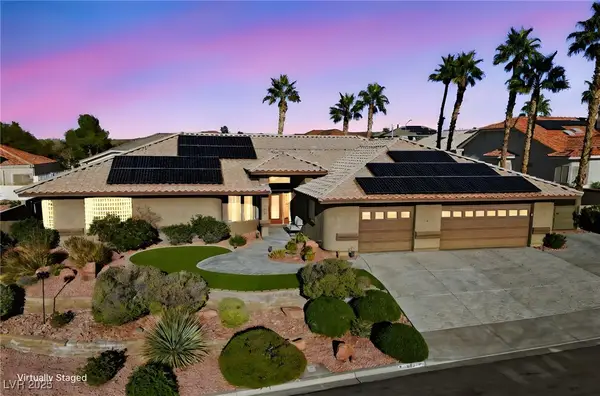 $945,000Active4 beds 4 baths3,090 sq. ft.
$945,000Active4 beds 4 baths3,090 sq. ft.967 Camelia Drive, Henderson, NV 89011
MLS# 2740869Listed by: SIMPLY VEGAS
