529 Cadence View Way, Henderson, NV 89011
Local realty services provided by:Better Homes and Gardens Real Estate Universal
529 Cadence View Way,Henderson, NV 89011
$699,900
- 4 Beds
- 4 Baths
- 2,654 sq. ft.
- Single family
- Pending
Listed by:trish nash
Office:desert elegance
MLS#:2721462
Source:GLVAR
Price summary
- Price:$699,900
- Price per sq. ft.:$263.72
- Monthly HOA dues:$75
About this home
Stunning single-story home in Cadence featuring 4 bedrooms, 3.5 baths, plus a den. Built in 2016, this residence offers an open floor plan with soaring ceilings and abundant natural light, perfect for both entertaining and everyday living. The chef’s kitchen is complete with stainless steel appliances, granite countertops, and a massive island ideal for gatherings. The spacious primary suite includes a custom walk-in closet and luxurious bath with dual vanities, soaking tub, and walk-in shower. Step outside to your private backyard retreat with pool, spa, outdoor kitchen, and large covered patio—perfect for year-round entertaining. Cadence offers exceptional amenities including multiple parks, a 50-acre Central Park, community pool, splash pads, fitness court, and miles of scenic trails. Conveniently located near top schools, National Parks, and outdoor recreation. Ranked a Top 3 Master Planned Community by RCLCO, Cadence is the lifestyle you’ve been waiting for!
Contact an agent
Home facts
- Year built:2016
- Listing ID #:2721462
- Added:4 day(s) ago
- Updated:September 29, 2025 at 08:51 PM
Rooms and interior
- Bedrooms:4
- Total bathrooms:4
- Full bathrooms:3
- Half bathrooms:1
- Living area:2,654 sq. ft.
Heating and cooling
- Cooling:Central Air, Electric
- Heating:Central, Gas
Structure and exterior
- Roof:Tile
- Year built:2016
- Building area:2,654 sq. ft.
- Lot area:0.16 Acres
Schools
- High school:Basic Academy
- Middle school:Brown B. Mahlon
- Elementary school:Sewell, C.T.,Sewell, C.T.
Utilities
- Water:Public
Finances and disclosures
- Price:$699,900
- Price per sq. ft.:$263.72
- Tax amount:$4,676
New listings near 529 Cadence View Way
- New
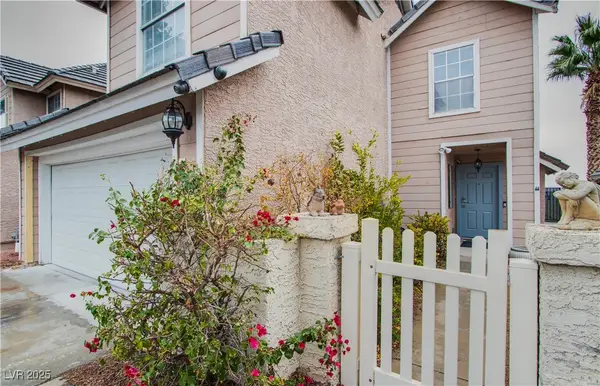 $489,000Active4 beds 3 baths1,788 sq. ft.
$489,000Active4 beds 3 baths1,788 sq. ft.1663 Duarte Drive, Henderson, NV 89014
MLS# 2723007Listed by: CONGRESS REALTY 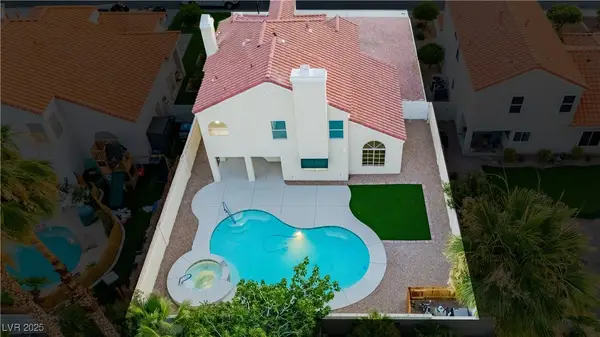 $582,000Pending3 beds 3 baths1,925 sq. ft.
$582,000Pending3 beds 3 baths1,925 sq. ft.2107 Fountain Springs Drive, Henderson, NV 89074
MLS# 2722969Listed by: INFINITY BROKERAGE- New
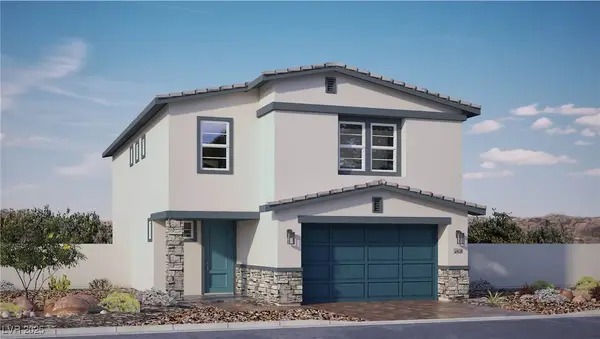 $520,990Active4 beds 3 baths2,436 sq. ft.
$520,990Active4 beds 3 baths2,436 sq. ft.1012 Peacock Plume Street #703, Henderson, NV 89011
MLS# 2722796Listed by: D R HORTON INC - New
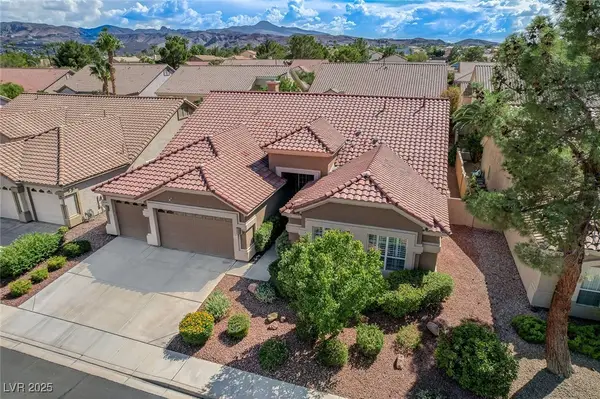 $849,900Active4 beds 3 baths2,882 sq. ft.
$849,900Active4 beds 3 baths2,882 sq. ft.2221 Summerwind Circle, Henderson, NV 89052
MLS# 2722386Listed by: COLDWELL BANKER PREMIER - New
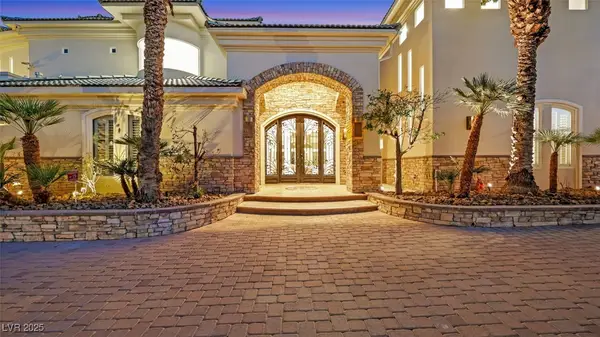 $2,999,999Active6 beds 8 baths8,028 sq. ft.
$2,999,999Active6 beds 8 baths8,028 sq. ft.104 Augusta Place, Henderson, NV 89074
MLS# 2722502Listed by: MORE REALTY INCORPORATED - New
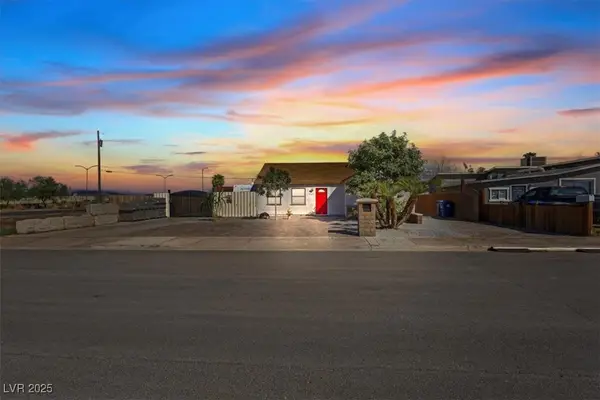 $310,000Active2 beds 1 baths948 sq. ft.
$310,000Active2 beds 1 baths948 sq. ft.1936 Bearden Avenue, Henderson, NV 89011
MLS# 2722789Listed by: REAL BROKER LLC - New
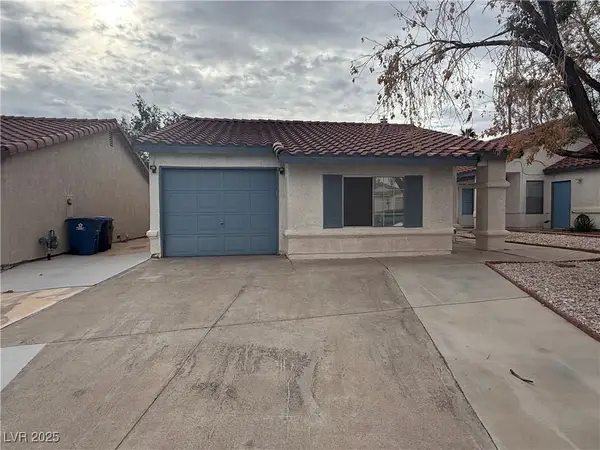 $324,500Active2 beds 1 baths1,214 sq. ft.
$324,500Active2 beds 1 baths1,214 sq. ft.560 Grimsby Avenue, Henderson, NV 89014
MLS# 2722780Listed by: GALINDO GROUP REAL ESTATE - New
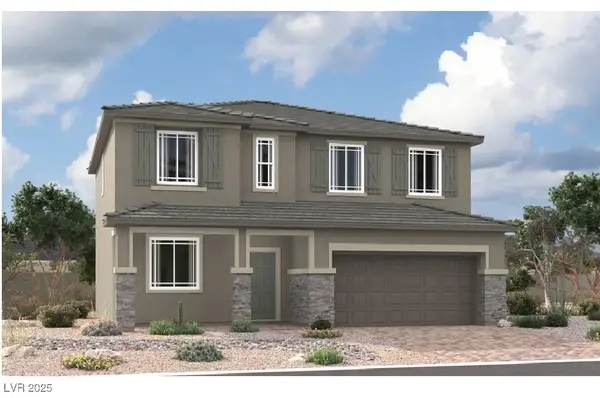 $620,696Active4 beds 3 baths2,620 sq. ft.
$620,696Active4 beds 3 baths2,620 sq. ft.88 Serene Tempo Avenue, Henderson, NV 89011
MLS# 2722445Listed by: REAL ESTATE CONSULTANTS OF NV - New
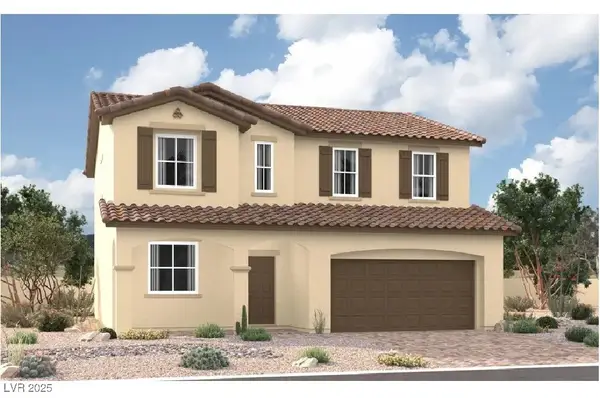 $638,655Active4 beds 4 baths2,620 sq. ft.
$638,655Active4 beds 4 baths2,620 sq. ft.78 Serene Tempo Avenue, Henderson, NV 89011
MLS# 2722454Listed by: REAL ESTATE CONSULTANTS OF NV - New
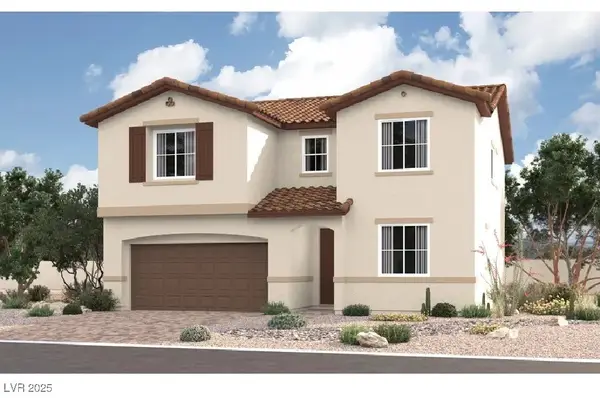 $627,950Active4 beds 3 baths2,740 sq. ft.
$627,950Active4 beds 3 baths2,740 sq. ft.70 Serene Tempo Avenue, Henderson, NV 89011
MLS# 2722459Listed by: REAL ESTATE CONSULTANTS OF NV
