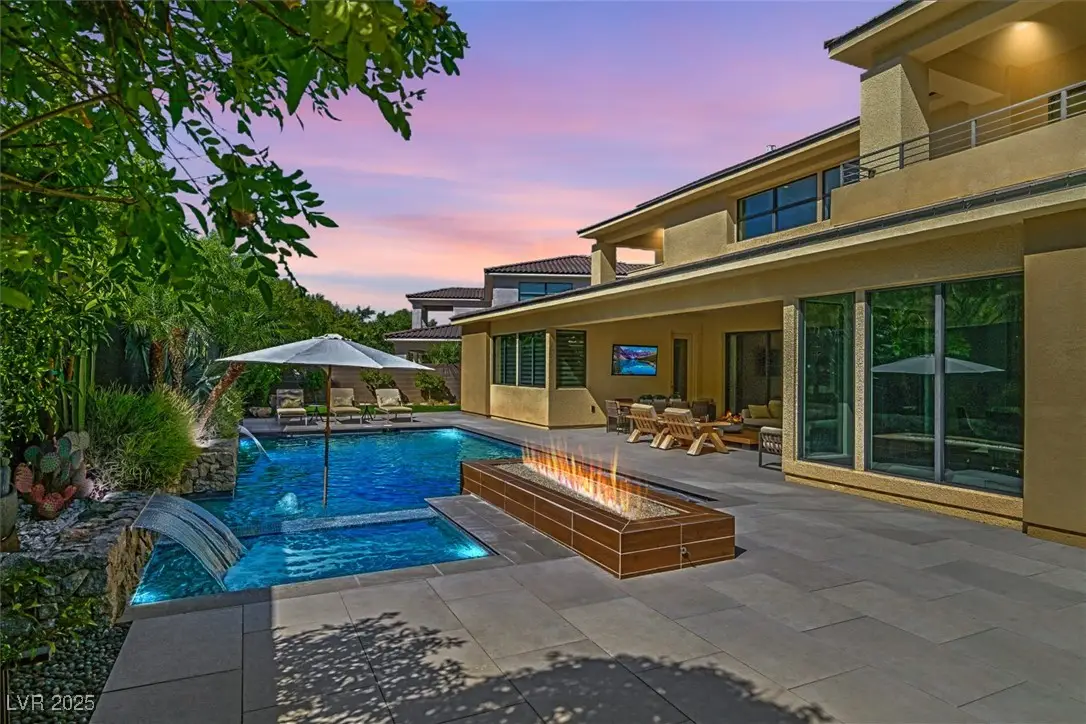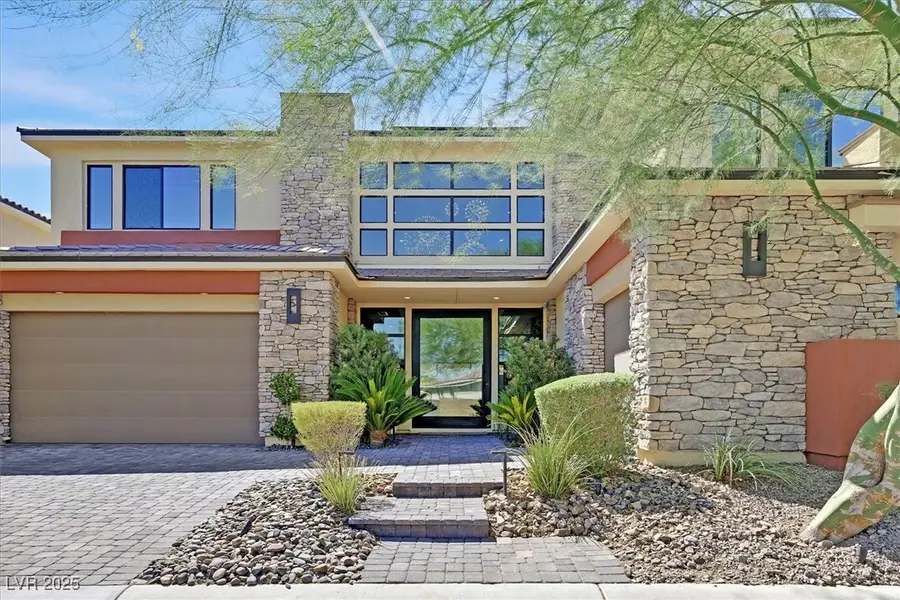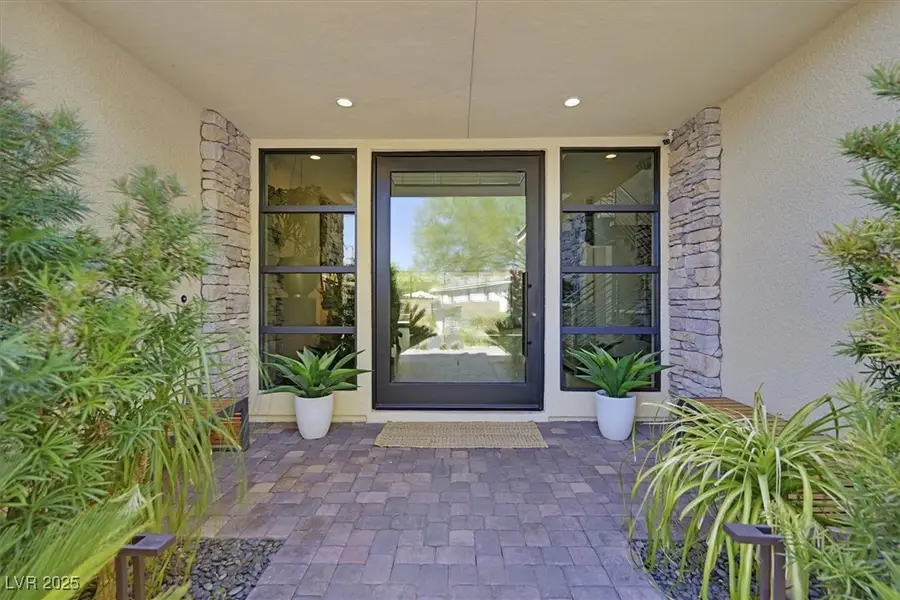53 Garibaldi Way, Henderson, NV 89011
Local realty services provided by:Better Homes and Gardens Real Estate Universal



Upcoming open houses
- Sat, Aug 1612:00 pm - 03:00 pm
Listed by:brenda s. rocco702-804-7100
Office:luxurious real estate
MLS#:2704903
Source:GLVAR
Price summary
- Price:$2,250,000
- Price per sq. ft.:$447.05
- Monthly HOA dues:$153
About this home
53 Garibaldi Way luxury living at its finest. Located in the exclusive Lago Vista at Lake Las Vegas. This stunning home offers over 5,000 sq. ft. 4 spacious bedrooms, 5 bathrooms. The luxurious primary suite is privately situated on its own wing of the main level. Custom floor-to-ceiling closet with LED-lighting, fluted glass, automatic Hunter Douglas shades. Radiant show stopping entrance with a harmonious blend of indoor and outdoor living space. Steel floating staircase, oversized glass pivot entry door, 22’ glass pocket doors. A curated collection of designer lighting by Kelly Wearstler and Dutch designer Moooi studio. Shatterproof security tinting on windows, exterior 360 security cameras, 3 powerwall solar system with near $0 monthly electric bill. Stucco accent wall, custom heated Pebble Tec pool with waterfalls, bubblers, and a 7’ fire pit. 3 min. walk to the private beach cove, 4 min. walk to Reflection Bay Golf Course, 8 min. walk to The Village. A MUST SEE!
Contact an agent
Home facts
- Year built:2017
- Listing Id #:2704903
- Added:15 day(s) ago
- Updated:August 10, 2025 at 03:07 PM
Rooms and interior
- Bedrooms:4
- Total bathrooms:5
- Full bathrooms:3
- Half bathrooms:2
- Living area:5,033 sq. ft.
Heating and cooling
- Cooling:Central Air, Electric
- Heating:Central, Gas
Structure and exterior
- Roof:Tile
- Year built:2017
- Building area:5,033 sq. ft.
- Lot area:0.23 Acres
Schools
- High school:Basic Academy
- Middle school:Brown B. Mahlon
- Elementary school:Josh, Stevens,Josh, Stevens
Utilities
- Water:Public
Finances and disclosures
- Price:$2,250,000
- Price per sq. ft.:$447.05
- Tax amount:$13,996
New listings near 53 Garibaldi Way
- New
 $425,000Active2 beds 2 baths1,142 sq. ft.
$425,000Active2 beds 2 baths1,142 sq. ft.2362 Amana Drive, Henderson, NV 89044
MLS# 2710199Listed by: SIMPLY VEGAS - New
 $830,000Active5 beds 3 baths2,922 sq. ft.
$830,000Active5 beds 3 baths2,922 sq. ft.2534 Los Coches Circle, Henderson, NV 89074
MLS# 2710262Listed by: MORE REALTY INCORPORATED  $3,999,900Pending4 beds 6 baths5,514 sq. ft.
$3,999,900Pending4 beds 6 baths5,514 sq. ft.1273 Imperia Drive, Henderson, NV 89052
MLS# 2702500Listed by: BHHS NEVADA PROPERTIES- New
 $625,000Active2 beds 2 baths2,021 sq. ft.
$625,000Active2 beds 2 baths2,021 sq. ft.30 Via Mantova #203, Henderson, NV 89011
MLS# 2709339Listed by: DESERT ELEGANCE - New
 $429,000Active2 beds 2 baths1,260 sq. ft.
$429,000Active2 beds 2 baths1,260 sq. ft.2557 Terrytown Avenue, Henderson, NV 89052
MLS# 2709682Listed by: CENTURY 21 AMERICANA - New
 $255,000Active2 beds 2 baths1,160 sq. ft.
$255,000Active2 beds 2 baths1,160 sq. ft.833 Aspen Peak Loop #814, Henderson, NV 89011
MLS# 2710211Listed by: SIMPLY VEGAS - New
 $939,900Active4 beds 4 baths3,245 sq. ft.
$939,900Active4 beds 4 baths3,245 sq. ft.2578 Skylark Trail Street, Henderson, NV 89044
MLS# 2710222Listed by: HUNTINGTON & ELLIS, A REAL EST - New
 $875,000Active4 beds 3 baths3,175 sq. ft.
$875,000Active4 beds 3 baths3,175 sq. ft.2170 Peyten Park Street, Henderson, NV 89052
MLS# 2709217Listed by: REALTY EXECUTIVES SOUTHERN - New
 $296,500Active2 beds 2 baths1,291 sq. ft.
$296,500Active2 beds 2 baths1,291 sq. ft.2325 Windmill Parkway #211, Henderson, NV 89074
MLS# 2709362Listed by: REALTY ONE GROUP, INC - New
 $800,000Active4 beds 4 baths3,370 sq. ft.
$800,000Active4 beds 4 baths3,370 sq. ft.2580 Prairie Pine Street, Henderson, NV 89044
MLS# 2709821Listed by: HUNTINGTON & ELLIS, A REAL EST
