532 Calypso Drive, Henderson, NV 89002
Local realty services provided by:Better Homes and Gardens Real Estate Universal
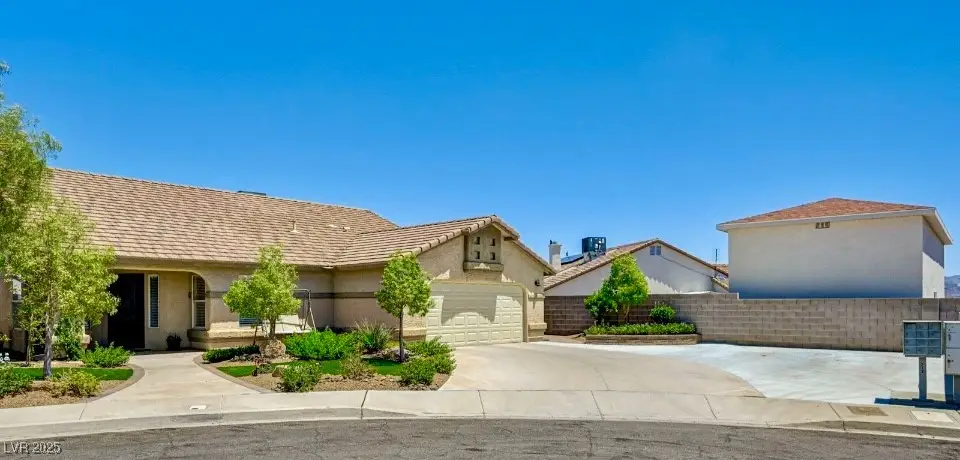
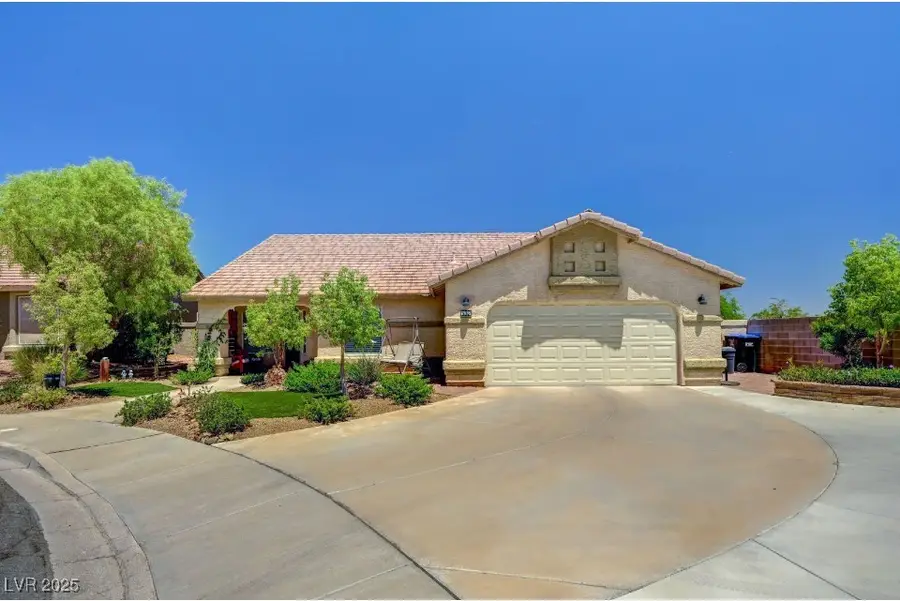
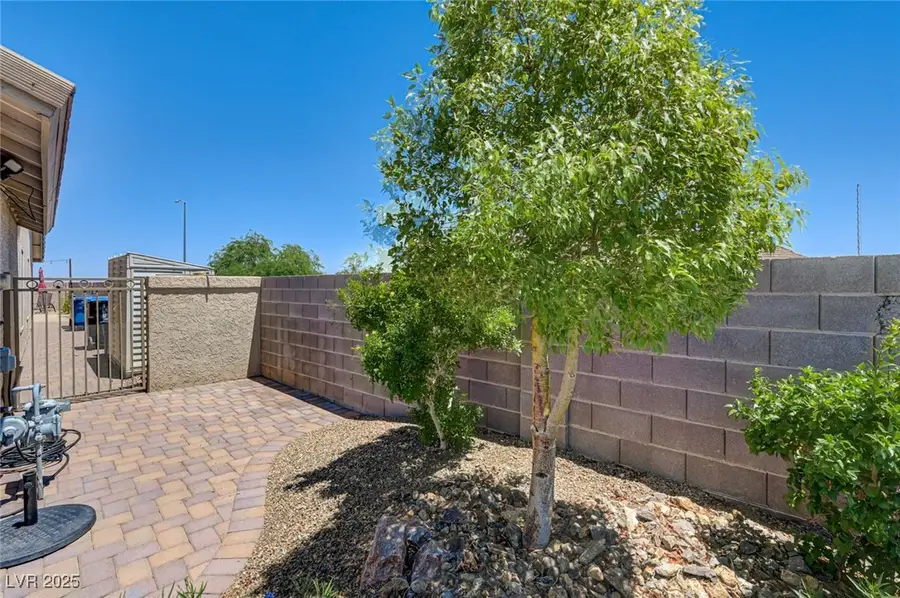
Upcoming open houses
- Sat, Aug 1611:00 am - 02:00 pm
Listed by:robin riedel(702) 521-6810
Office:coldwell banker premier
MLS#:2702917
Source:GLVAR
Price summary
- Price:$489,000
- Price per sq. ft.:$265.18
About this home
No HOA. RV Parking. 1 Story. Cul-de-sac. Huge Lot. Newer HVAC. This Henderson gem has everything you’ve been searching for! Inside, you’ll find 3 bedrooms plus a Huge den—easily a 4th bedroom, office, playroom, or creative space. The fully remodeled kitchen is a showstopper, with a massive 10’x3’ island, granite countertops, custom backsplash, and lots of storage. The oversized den features a gas fireplace, large built-in desk, and wall-to-wall cabinetry—endless potential! The guest bathroom has also been tastefully remodeled! Step outside to a private backyard with large patio, pavers, lifelike artificial grass with room to relax, play, or garden. Need RV space & electric hook up? You’ve got it—plus no HOA means total freedom. This home sits on a quiet cul-de-sac in a well-kept neighborhood, close to shopping, schools and 95 freeway access. It’s clean, stylish, flexible, and move-in ready. Homes with this combo of space, updates, features & freedom rarely last—don’t miss your chance!
Contact an agent
Home facts
- Year built:1993
- Listing Id #:2702917
- Added:21 day(s) ago
- Updated:August 11, 2025 at 05:41 PM
Rooms and interior
- Bedrooms:3
- Total bathrooms:2
- Full bathrooms:2
- Living area:1,844 sq. ft.
Heating and cooling
- Cooling:Central Air, Electric
- Heating:Central, Gas
Structure and exterior
- Roof:Tile
- Year built:1993
- Building area:1,844 sq. ft.
- Lot area:0.19 Acres
Schools
- High school:Foothill
- Middle school:Mannion Jack & Terry
- Elementary school:Galloway, Fay,Galloway, Fay
Utilities
- Water:Public
Finances and disclosures
- Price:$489,000
- Price per sq. ft.:$265.18
- Tax amount:$1,509
New listings near 532 Calypso Drive
- New
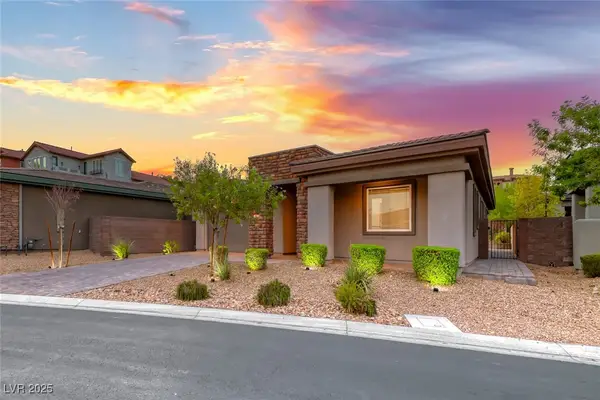 $1,120,000Active3 beds 2 baths2,319 sq. ft.
$1,120,000Active3 beds 2 baths2,319 sq. ft.72 Reflection Cove Drive, Henderson, NV 89011
MLS# 2709941Listed by: DESERT ELEGANCE - New
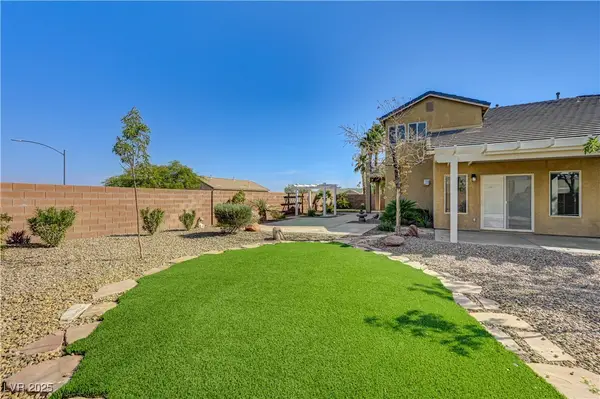 $665,000Active4 beds 3 baths2,661 sq. ft.
$665,000Active4 beds 3 baths2,661 sq. ft.1740 Flores Lane, Henderson, NV 89012
MLS# 2710337Listed by: REAL BROKER LLC - New
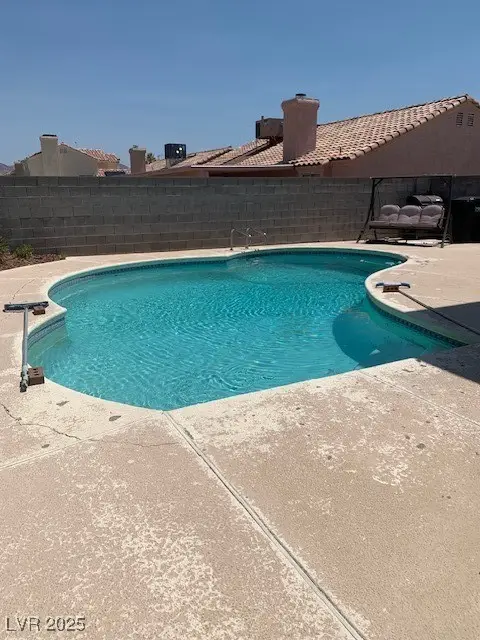 $470,000Active3 beds 3 baths1,962 sq. ft.
$470,000Active3 beds 3 baths1,962 sq. ft.923 Saddle Horn Drive, Henderson, NV 89002
MLS# 2710489Listed by: KELLER WILLIAMS MARKETPLACE - New
 $660,000Active4 beds 3 baths2,982 sq. ft.
$660,000Active4 beds 3 baths2,982 sq. ft.51 Green Hills Court, Henderson, NV 89012
MLS# 2707161Listed by: PLATINUM REAL ESTATE PROF - New
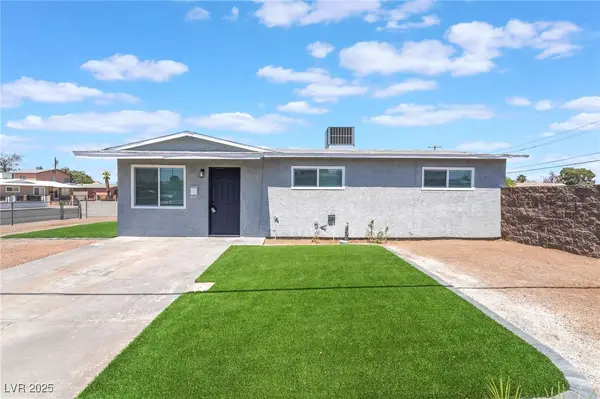 $329,888Active3 beds 2 baths912 sq. ft.
$329,888Active3 beds 2 baths912 sq. ft.1400 Chestnut Street, Henderson, NV 89011
MLS# 2710173Listed by: PLATINUM REAL ESTATE PROF - New
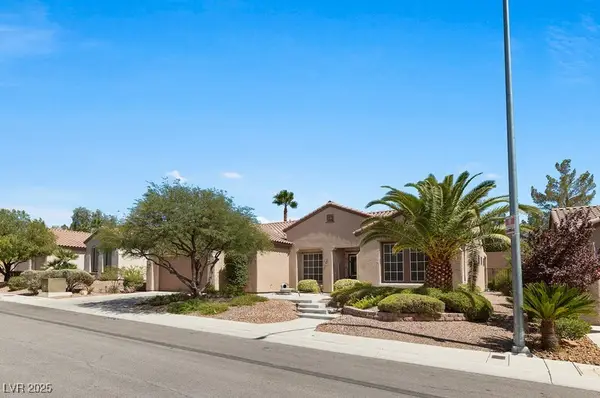 $840,000Active2 beds 3 baths2,638 sq. ft.
$840,000Active2 beds 3 baths2,638 sq. ft.2631 Savannah Springs Avenue, Henderson, NV 89052
MLS# 2710130Listed by: DEVILLE REALTY GROUP - New
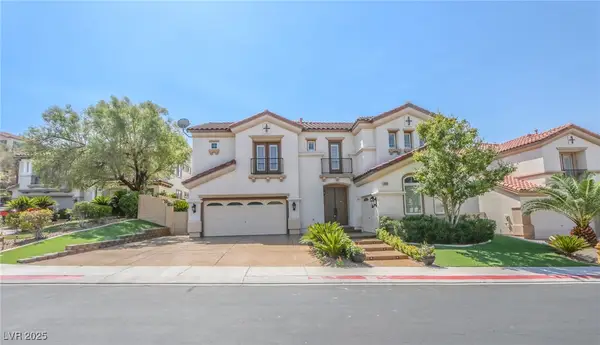 $1,749,999Active4 beds 6 baths4,603 sq. ft.
$1,749,999Active4 beds 6 baths4,603 sq. ft.2833 Bassano Court, Henderson, NV 89052
MLS# 2710274Listed by: LIFE REALTY DISTRICT - New
 $815,000Active3 beds 2 baths2,465 sq. ft.
$815,000Active3 beds 2 baths2,465 sq. ft.703 Fife Street, Henderson, NV 89015
MLS# 2710355Listed by: INNOVATIVE REAL ESTATE STRATEG - New
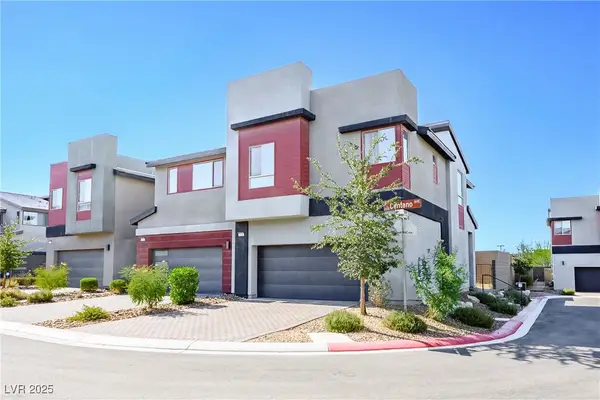 $488,000Active3 beds 3 baths1,924 sq. ft.
$488,000Active3 beds 3 baths1,924 sq. ft.3210 Centano Avenue, Henderson, NV 89044
MLS# 2708953Listed by: SIMPLY VEGAS - New
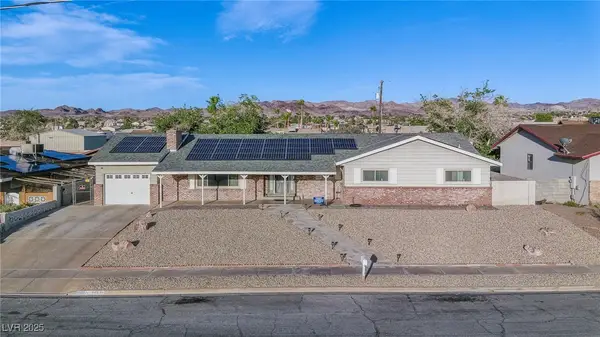 $699,999Active7 beds 4 baths2,549 sq. ft.
$699,999Active7 beds 4 baths2,549 sq. ft.846 Fairview Drive, Henderson, NV 89015
MLS# 2709611Listed by: SIMPLY VEGAS

