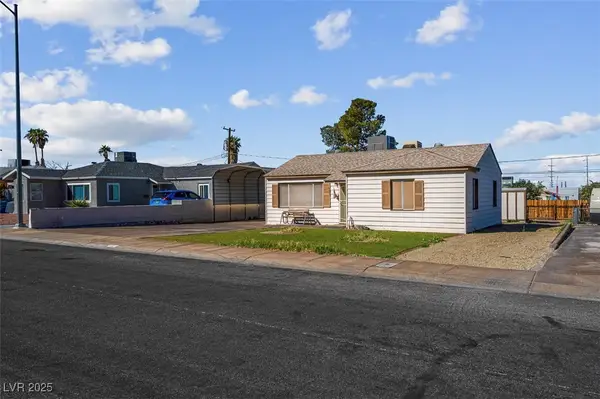536 Copper View Street, Henderson, NV 89052
Local realty services provided by:Better Homes and Gardens Real Estate Universal
Listed by: laura barberini702-648-1299
Office: avalon realty & oaktree mgmt
MLS#:2707752
Source:GLVAR
Price summary
- Price:$665,000
- Price per sq. ft.:$190.76
About this home
Don't miss out on the chance to make this stunning 3,486 sq ft residence your new sanctuary! This home boasts an incredible abundance of space, featuring an elegant formal dining room and a welcoming living room that invites you to relax and unwind. The family room offers a cozy gathering space for loved ones, creating the perfect ambiance for both entertaining and everyday living. The kitchen is complete with a spacious island and a convenient breakfast bar ideal for enjoying quick morning meals or casual gatherings. For your guests comfort a generously sized bedroom is conveniently located on the ground floor complete with its own private bathroom. Primary bedroom welcomes you through an impressive double-door entry and gas fireplace perfect for evening relaxation. Primary bathroom offers a spa-like ensuite bathroom equipped with separate dual sinks, garden tub and walk-in shower. Experience the perfect blend of style comfort and functionality in this remarkable home!
Contact an agent
Home facts
- Year built:2007
- Listing ID #:2707752
- Added:117 day(s) ago
- Updated:December 01, 2025 at 10:43 PM
Rooms and interior
- Bedrooms:4
- Total bathrooms:4
- Full bathrooms:3
- Half bathrooms:1
- Living area:3,486 sq. ft.
Heating and cooling
- Cooling:Central Air, Electric
- Heating:Central, Gas
Structure and exterior
- Roof:Tile
- Year built:2007
- Building area:3,486 sq. ft.
- Lot area:0.16 Acres
Schools
- High school:Coronado High
- Middle school:Miller Bob
- Elementary school:Vanderburg, John C.,Vanderburg, John C.
Utilities
- Water:Public
Finances and disclosures
- Price:$665,000
- Price per sq. ft.:$190.76
- Tax amount:$4,636
New listings near 536 Copper View Street
- New
 $565,000Active3 beds 2 baths1,325 sq. ft.
$565,000Active3 beds 2 baths1,325 sq. ft.2569 Wiltshire Avenue, Henderson, NV 89052
MLS# 2738158Listed by: VIRTUE REAL ESTATE GROUP - New
 $980,000Active3 beds 3 baths2,826 sq. ft.
$980,000Active3 beds 3 baths2,826 sq. ft.2740 Marie Antoinette Street, Henderson, NV 89044
MLS# 2738235Listed by: GOLDEN DOOR REAL ESTATE GROUP - New
 $285,000Active2 beds 1 baths872 sq. ft.
$285,000Active2 beds 1 baths872 sq. ft.32 Mallory Street, Henderson, NV 89015
MLS# 2732360Listed by: EXP REALTY - New
 $449,000Active4 beds 3 baths1,759 sq. ft.
$449,000Active4 beds 3 baths1,759 sq. ft.967 Derringer Lane, Henderson, NV 89014
MLS# 2738269Listed by: EVOLVE REALTY - New
 $650,000Active4 beds 3 baths3,159 sq. ft.
$650,000Active4 beds 3 baths3,159 sq. ft.3221 Mist Effect Avenue, Henderson, NV 89044
MLS# 2738390Listed by: GALINDO GROUP REAL ESTATE - New
 $1,100,000Active3 beds 3 baths2,679 sq. ft.
$1,100,000Active3 beds 3 baths2,679 sq. ft.2708 Bonaparte Lane, Henderson, NV 89044
MLS# 2738293Listed by: BHHS NEVADA PROPERTIES - New
 $869,000Active4 beds 4 baths2,946 sq. ft.
$869,000Active4 beds 4 baths2,946 sq. ft.301 E Longacres Drive, Henderson, NV 89015
MLS# 2738378Listed by: SIMPLY VEGAS - New
 $650,000Active4 beds 4 baths2,548 sq. ft.
$650,000Active4 beds 4 baths2,548 sq. ft.408 Millinocket Court, Henderson, NV 89074
MLS# 2737094Listed by: RED ROCK REALTY - New
 $599,900Active3 beds 3 baths2,237 sq. ft.
$599,900Active3 beds 3 baths2,237 sq. ft.161 Cabo Cruces Drive, Henderson, NV 89011
MLS# 2738322Listed by: PLATINUM REAL ESTATE PROF - Open Fri, 2 to 5pmNew
 $1,099,000Active2 beds 3 baths2,446 sq. ft.
$1,099,000Active2 beds 3 baths2,446 sq. ft.2023 May Valley Way, Henderson, NV 89052
MLS# 2738343Listed by: CONGRESS REALTY
