540 Regents Gate Drive, Henderson, NV 89012
Local realty services provided by:Better Homes and Gardens Real Estate Universal
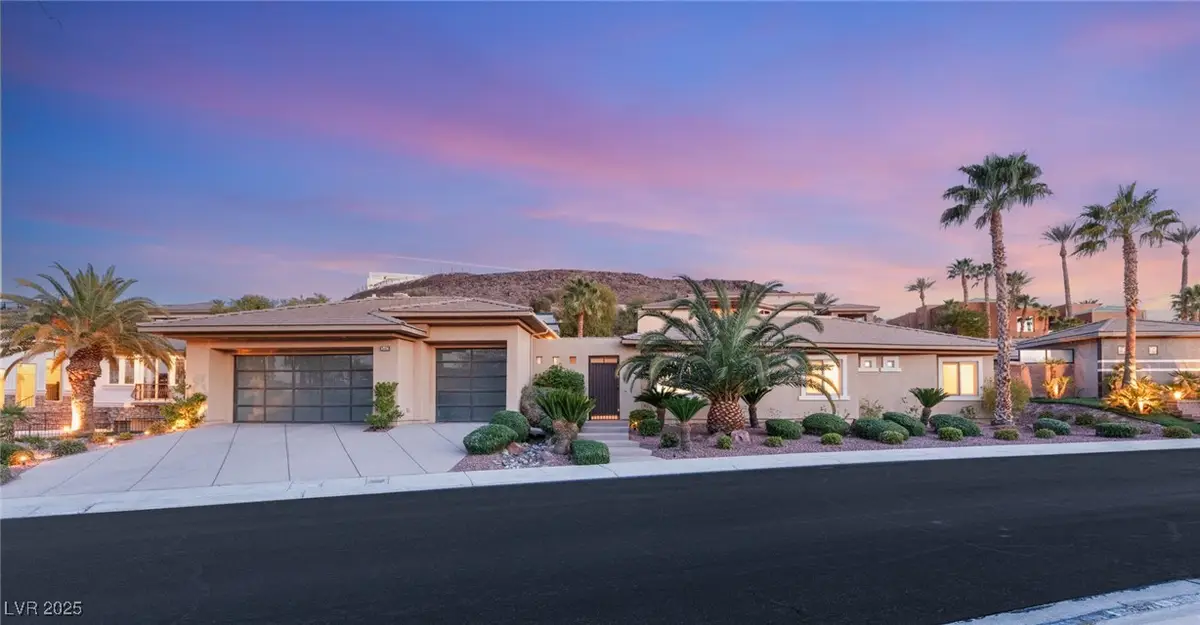
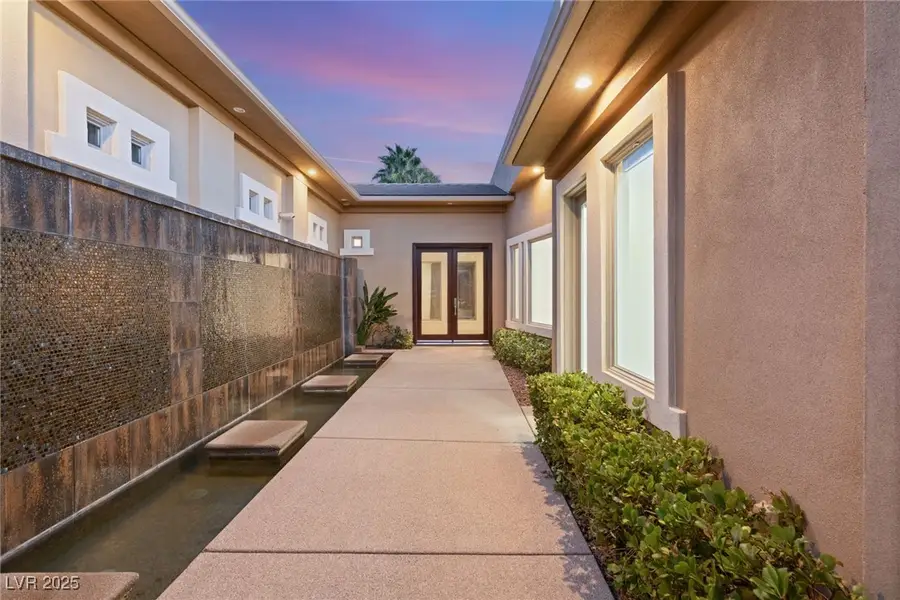
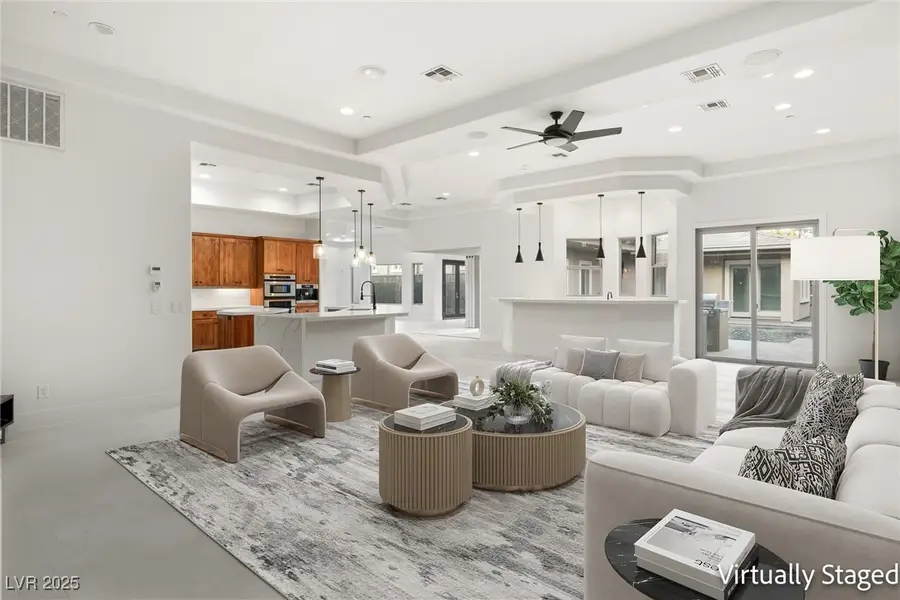
Listed by:brian nugent
Office:is luxury
MLS#:2697507
Source:GLVAR
Price summary
- Price:$2,625,000
- Price per sq. ft.:$553.33
- Monthly HOA dues:$330
About this home
A rare find in prestigious McDonald Highlands, this reimagined single-story custom estate blends modern luxury with effortless elegance. Light-filled living spaces feature stylish tile floors and quartz countertops, while the chef’s kitchen boasts stainless steel appliances and a sleek wet bar. A stunning water feature and private courtyard set the tone for the home’s dramatic entry. The expansive open floor plan flows seamlessly with multi-slide pocket doors connecting to a resort-style backyard with pool, waterfall, spa, fire pit, built-in BBQ, and rooftop deck with panoramic views. The serene primary suite is a private sanctuary with a fireplace, spa-like bath, soaking tub, and oversized multi-head steam shower. Formal living and dining areas offer space to entertain in style, and an oversized three-car garage provides generous storage. This beautifully remodeled estate offers elevated living for those with the most discerning taste.
Contact an agent
Home facts
- Year built:2006
- Listing Id #:2697507
- Added:43 day(s) ago
- Updated:July 02, 2025 at 04:42 PM
Rooms and interior
- Bedrooms:5
- Total bathrooms:5
- Full bathrooms:5
- Living area:4,744 sq. ft.
Heating and cooling
- Cooling:Central Air, Electric
- Heating:Gas, Multiple Heating Units
Structure and exterior
- Roof:Tile
- Year built:2006
- Building area:4,744 sq. ft.
- Lot area:0.38 Acres
Schools
- High school:Foothill
- Middle school:Miller Bob
- Elementary school:Twitchell, Neil C.,Twitchell, Neil C.
Utilities
- Water:Public
Finances and disclosures
- Price:$2,625,000
- Price per sq. ft.:$553.33
- Tax amount:$11,395
New listings near 540 Regents Gate Drive
- New
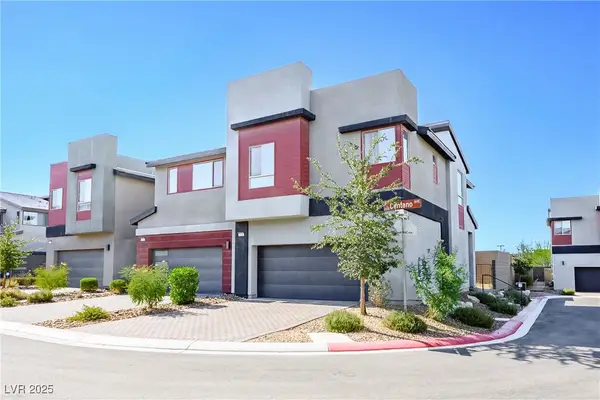 $488,000Active3 beds 3 baths1,924 sq. ft.
$488,000Active3 beds 3 baths1,924 sq. ft.3210 Centano Avenue, Henderson, NV 89044
MLS# 2708953Listed by: SIMPLY VEGAS - New
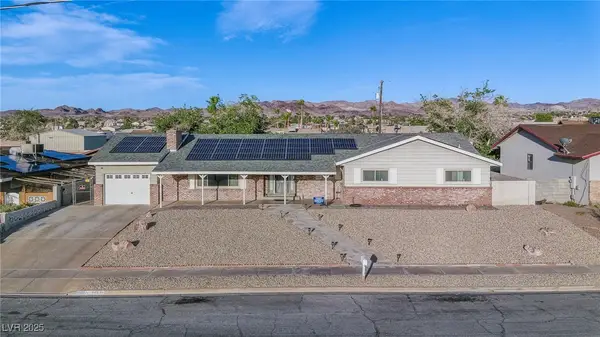 $699,999Active7 beds 4 baths2,549 sq. ft.
$699,999Active7 beds 4 baths2,549 sq. ft.846 Fairview Drive, Henderson, NV 89015
MLS# 2709611Listed by: SIMPLY VEGAS - New
 $480,000Active3 beds 2 baths1,641 sq. ft.
$480,000Active3 beds 2 baths1,641 sq. ft.49 Sonata Dawn Avenue, Henderson, NV 89011
MLS# 2709678Listed by: HUNTINGTON & ELLIS, A REAL EST - New
 $425,000Active2 beds 2 baths1,142 sq. ft.
$425,000Active2 beds 2 baths1,142 sq. ft.2362 Amana Drive, Henderson, NV 89044
MLS# 2710199Listed by: SIMPLY VEGAS - New
 $830,000Active5 beds 3 baths2,922 sq. ft.
$830,000Active5 beds 3 baths2,922 sq. ft.2534 Los Coches Circle, Henderson, NV 89074
MLS# 2710262Listed by: MORE REALTY INCORPORATED  $3,999,900Pending4 beds 6 baths5,514 sq. ft.
$3,999,900Pending4 beds 6 baths5,514 sq. ft.1273 Imperia Drive, Henderson, NV 89052
MLS# 2702500Listed by: BHHS NEVADA PROPERTIES- New
 $625,000Active2 beds 2 baths2,021 sq. ft.
$625,000Active2 beds 2 baths2,021 sq. ft.30 Via Mantova #203, Henderson, NV 89011
MLS# 2709339Listed by: DESERT ELEGANCE - New
 $429,000Active2 beds 2 baths1,260 sq. ft.
$429,000Active2 beds 2 baths1,260 sq. ft.2557 Terrytown Avenue, Henderson, NV 89052
MLS# 2709682Listed by: CENTURY 21 AMERICANA - New
 $255,000Active2 beds 2 baths1,160 sq. ft.
$255,000Active2 beds 2 baths1,160 sq. ft.833 Aspen Peak Loop #814, Henderson, NV 89011
MLS# 2710211Listed by: SIMPLY VEGAS - Open Sat, 9am to 1pmNew
 $939,900Active4 beds 4 baths3,245 sq. ft.
$939,900Active4 beds 4 baths3,245 sq. ft.2578 Skylark Trail Street, Henderson, NV 89044
MLS# 2710222Listed by: HUNTINGTON & ELLIS, A REAL EST

