542 Eagle Perch Place, Henderson, NV 89012
Local realty services provided by:Better Homes and Gardens Real Estate Universal
Listed by: kelly raiamisskellyraia@gmail.com
Office: realty one group, inc
MLS#:2710499
Source:GLVAR
Price summary
- Price:$489,000
- Price per sq. ft.:$292.11
- Monthly HOA dues:$95
About this home
PREMIUM ELEVATED LOT OVERLOOKING OPEN SPACE WITH MOUNTAIN VIEW'S. This beautiful single story home features approximately 1,674 sq. ft of living space including 2 bedrooms, 2 baths, a versatile den / home office and a 2 car garage. The kitchen features sleek granite countertops, plenty of cabinet space and a cozy breakfast nook perfect for enjoying your morning coffee. The spacious living room opens to a covered patio and a low maintenance backyard ideal for relaxing & entertaining while enjoying sunrises & sunsets. The primary ensuite includes a walk in closet , a large dual sink vanity, a walk in shower and a skylight for natural light . Live the resort retirement lifestyle with access to community amenities including an 18 hole golf course , clubhouse , pool , spa, fitness center , tennis and pickle ball courts , scenic walking trails , and more. Conveniently located near shopping , dining , green valley ranch casino and 215 freeway.
Contact an agent
Home facts
- Year built:2000
- Listing ID #:2710499
- Added:94 day(s) ago
- Updated:November 22, 2025 at 01:16 AM
Rooms and interior
- Bedrooms:2
- Total bathrooms:2
- Full bathrooms:2
- Living area:1,674 sq. ft.
Heating and cooling
- Cooling:Central Air, Electric
- Heating:Central, Gas
Structure and exterior
- Roof:Tile
- Year built:2000
- Building area:1,674 sq. ft.
- Lot area:0.12 Acres
Schools
- High school:Coronado High
- Middle school:Miller Bob
- Elementary school:Vanderburg, John C.,Vanderburg, John C.
Utilities
- Water:Public
Finances and disclosures
- Price:$489,000
- Price per sq. ft.:$292.11
- Tax amount:$2,488
New listings near 542 Eagle Perch Place
- Open Sat, 11am to 2pmNew
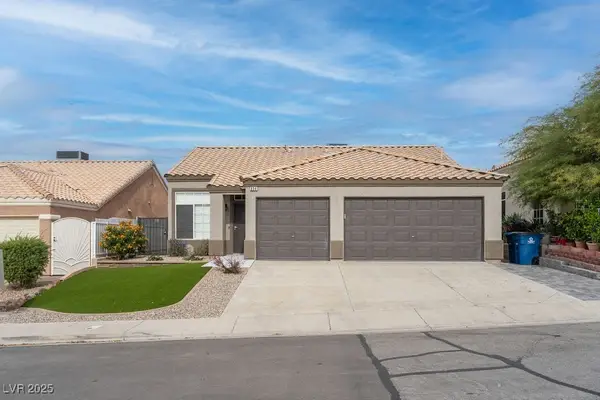 $448,888Active3 beds 2 baths1,359 sq. ft.
$448,888Active3 beds 2 baths1,359 sq. ft.834 Purple Sage Terrace, Henderson, NV 89015
MLS# 2734021Listed by: SIGNATURE REAL ESTATE GROUP - New
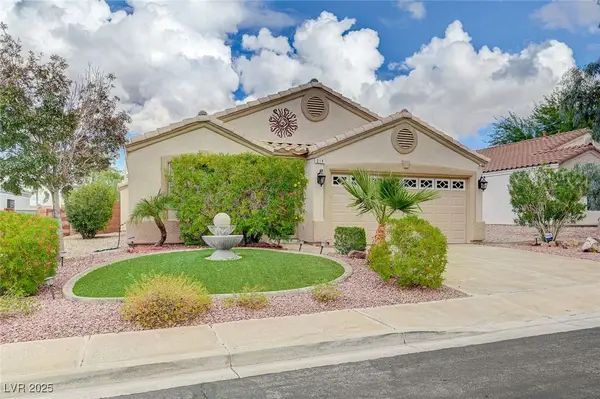 $484,950Active2 beds 2 baths1,470 sq. ft.
$484,950Active2 beds 2 baths1,470 sq. ft.314 Island Reef Avenue, Henderson, NV 89012
MLS# 2735601Listed by: THE BAIRD GROUP, LLC - New
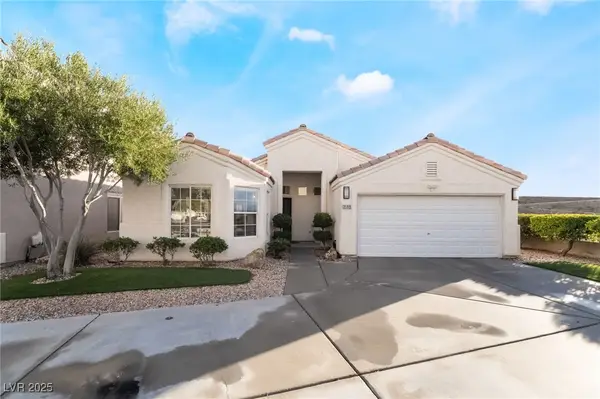 $524,900Active3 beds 2 baths1,242 sq. ft.
$524,900Active3 beds 2 baths1,242 sq. ft.3199 Moon Beam Avenue, Henderson, NV 89052
MLS# 2735778Listed by: HUNTINGTON & ELLIS, A REAL EST - New
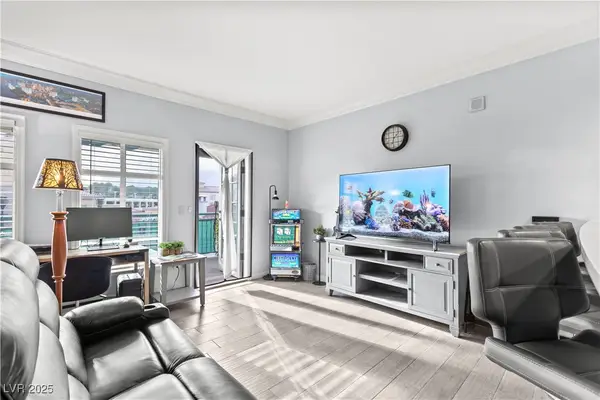 $225,000Active1 beds 1 baths678 sq. ft.
$225,000Active1 beds 1 baths678 sq. ft.30 Strada Di Villaggio #413, Henderson, NV 89011
MLS# 2736133Listed by: THE AGENCY LAS VEGAS - New
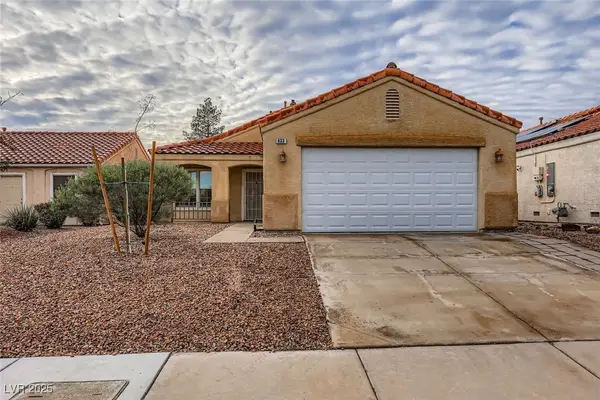 $340,000Active3 beds 2 baths1,382 sq. ft.
$340,000Active3 beds 2 baths1,382 sq. ft.633 Indian Row Court, Henderson, NV 89011
MLS# 2736505Listed by: ENTERA REALTY LLC - New
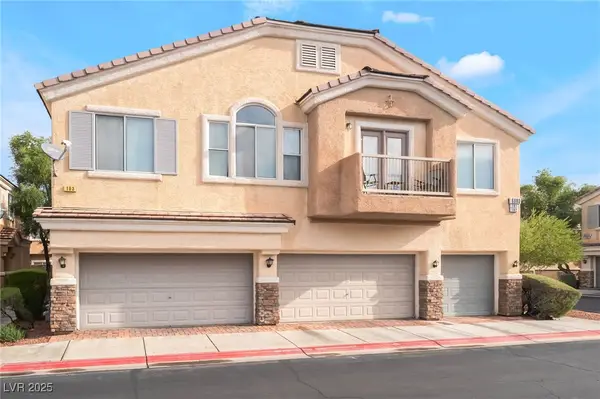 $319,900Active3 beds 3 baths1,670 sq. ft.
$319,900Active3 beds 3 baths1,670 sq. ft.6080 Golden Corral Trail #103, Henderson, NV 89011
MLS# 2736527Listed by: LPT REALTY, LLC - New
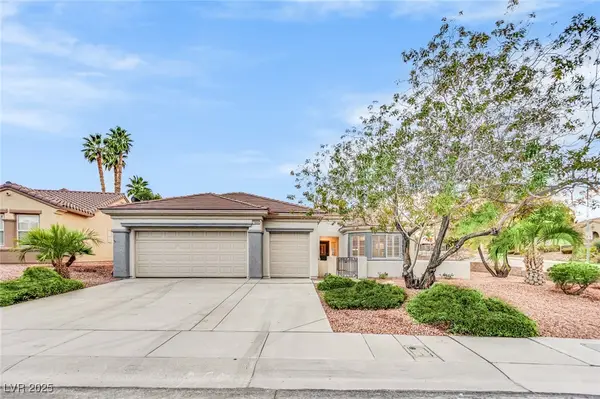 $679,000Active2 beds 2 baths2,032 sq. ft.
$679,000Active2 beds 2 baths2,032 sq. ft.1668 Wellington Springs Avenue, Henderson, NV 89052
MLS# 2736780Listed by: JMG REAL ESTATE - New
 $395,000Active3 beds 3 baths1,691 sq. ft.
$395,000Active3 beds 3 baths1,691 sq. ft.2670 Ridgewater Circle, Henderson, NV 89074
MLS# 2736798Listed by: ENTERA REALTY LLC - New
 $1,750,000Active0.49 Acres
$1,750,000Active0.49 Acres1 Stonecutter Court, Henderson, NV 89012
MLS# 2736846Listed by: REDEAVOR SALES LLC - New
 $375,000Active2 beds 2 baths1,060 sq. ft.
$375,000Active2 beds 2 baths1,060 sq. ft.393 Blanca Springs Drive, Henderson, NV 89014
MLS# 2736883Listed by: VEGAS ONE REALTY
