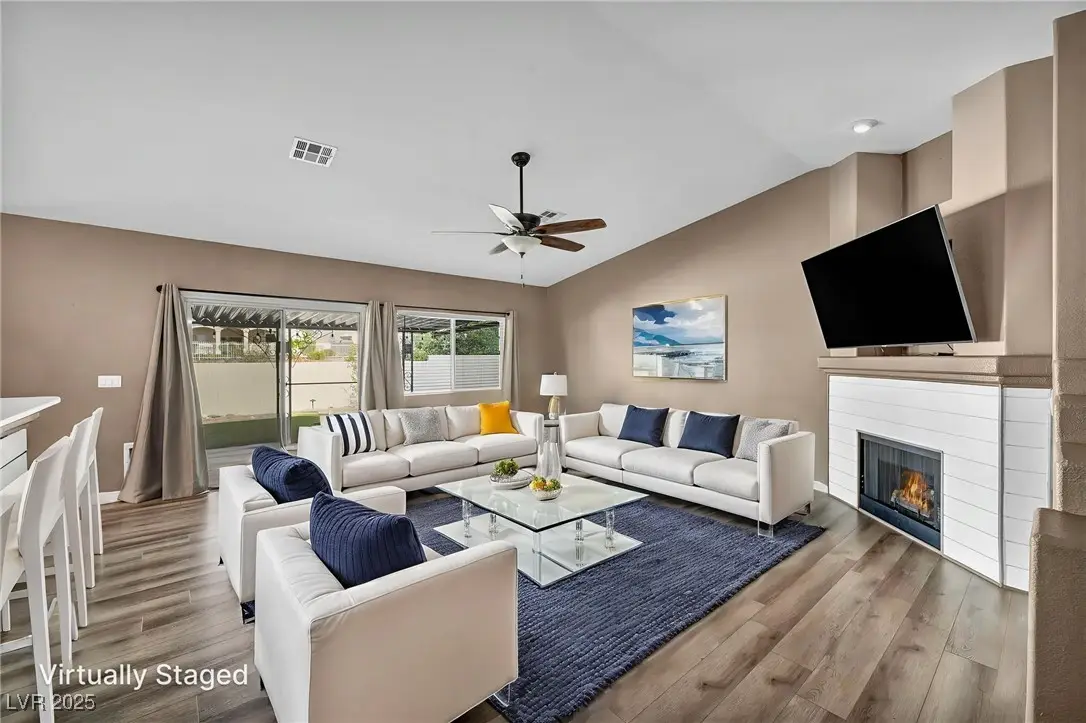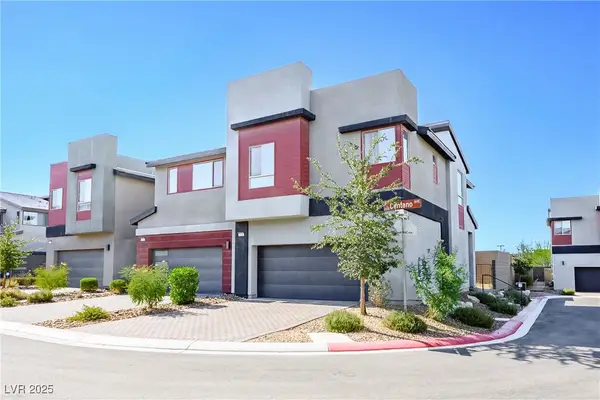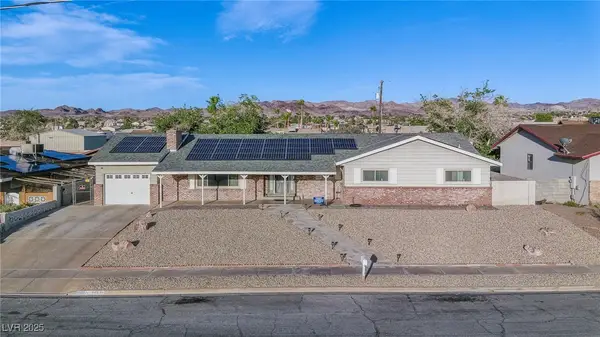544 Kenerly Street, Henderson, NV 89015
Local realty services provided by:Better Homes and Gardens Real Estate Universal

544 Kenerly Street,Henderson, NV 89015
$489,000
- 4 Beds
- 2 Baths
- 1,936 sq. ft.
- Single family
- Active
Listed by:george ryan vega(702) 324-3595
Office:exp realty
MLS#:2707506
Source:GLVAR
Price summary
- Price:$489,000
- Price per sq. ft.:$252.58
- Monthly HOA dues:$12
About this home
Step into this fantastic single-story gem with a spacious 3-car garage, located in a highly desirable neighborhood! From the moment you walk through the double door entry, you'll be captivated by the soaring vaulted ceilings and open-concept design that flows seamlessly from the cozy family room with fireplace to the inviting kitchen with a large island and pantry—perfect for entertaining. This flexible layout includes 4 bedrooms, with one easily used as a home office or formal dining room. The private master suite is thoughtfully separated and features a spa-like bath with double sinks, Roman soaking tub, and separate shower. Enjoy peace of mind with a new AC unit and new flooring throughout. The covered patio opens to a private backyard with no rear neighbors, lush artificial turf, and easy access to nearby walking and biking trails. This home has it all—style, comfort, and location! Come see it and fall in love!
Contact an agent
Home facts
- Year built:2000
- Listing Id #:2707506
- Added:9 day(s) ago
- Updated:August 06, 2025 at 10:57 AM
Rooms and interior
- Bedrooms:4
- Total bathrooms:2
- Full bathrooms:2
- Living area:1,936 sq. ft.
Heating and cooling
- Cooling:Central Air, Electric
- Heating:Central, Gas
Structure and exterior
- Roof:Pitched
- Year built:2000
- Building area:1,936 sq. ft.
- Lot area:0.15 Acres
Schools
- High school:Basic Academy
- Middle school:Brown B. Mahlon
- Elementary school:Morrow, Sue H.,Morrow, Sue H.
Utilities
- Water:Public
Finances and disclosures
- Price:$489,000
- Price per sq. ft.:$252.58
- Tax amount:$2,007
New listings near 544 Kenerly Street
- New
 $488,000Active3 beds 3 baths1,924 sq. ft.
$488,000Active3 beds 3 baths1,924 sq. ft.3210 Centano Avenue, Henderson, NV 89044
MLS# 2708953Listed by: SIMPLY VEGAS - New
 $699,999Active7 beds 4 baths2,549 sq. ft.
$699,999Active7 beds 4 baths2,549 sq. ft.846 Fairview Drive, Henderson, NV 89015
MLS# 2709611Listed by: SIMPLY VEGAS - New
 $480,000Active3 beds 2 baths1,641 sq. ft.
$480,000Active3 beds 2 baths1,641 sq. ft.49 Sonata Dawn Avenue, Henderson, NV 89011
MLS# 2709678Listed by: HUNTINGTON & ELLIS, A REAL EST - New
 $425,000Active2 beds 2 baths1,142 sq. ft.
$425,000Active2 beds 2 baths1,142 sq. ft.2362 Amana Drive, Henderson, NV 89044
MLS# 2710199Listed by: SIMPLY VEGAS - New
 $830,000Active5 beds 3 baths2,922 sq. ft.
$830,000Active5 beds 3 baths2,922 sq. ft.2534 Los Coches Circle, Henderson, NV 89074
MLS# 2710262Listed by: MORE REALTY INCORPORATED  $3,999,900Pending4 beds 6 baths5,514 sq. ft.
$3,999,900Pending4 beds 6 baths5,514 sq. ft.1273 Imperia Drive, Henderson, NV 89052
MLS# 2702500Listed by: BHHS NEVADA PROPERTIES- New
 $625,000Active2 beds 2 baths2,021 sq. ft.
$625,000Active2 beds 2 baths2,021 sq. ft.30 Via Mantova #203, Henderson, NV 89011
MLS# 2709339Listed by: DESERT ELEGANCE - New
 $429,000Active2 beds 2 baths1,260 sq. ft.
$429,000Active2 beds 2 baths1,260 sq. ft.2557 Terrytown Avenue, Henderson, NV 89052
MLS# 2709682Listed by: CENTURY 21 AMERICANA - New
 $255,000Active2 beds 2 baths1,160 sq. ft.
$255,000Active2 beds 2 baths1,160 sq. ft.833 Aspen Peak Loop #814, Henderson, NV 89011
MLS# 2710211Listed by: SIMPLY VEGAS - Open Sat, 9am to 1pmNew
 $939,900Active4 beds 4 baths3,245 sq. ft.
$939,900Active4 beds 4 baths3,245 sq. ft.2578 Skylark Trail Street, Henderson, NV 89044
MLS# 2710222Listed by: HUNTINGTON & ELLIS, A REAL EST

