569 Lairmont Place, Henderson, NV 89012
Local realty services provided by:Better Homes and Gardens Real Estate Universal
569 Lairmont Place,Henderson, NV 89012
$6,250,000
- 5 Beds
- 9 Baths
- 7,820 sq. ft.
- Single family
- Active
Listed by:spenser mcdonald
Office:is luxury
MLS#:2713822
Source:GLVAR
Price summary
- Price:$6,250,000
- Price per sq. ft.:$799.23
- Monthly HOA dues:$330
About this home
Completely reimagined, modern luxury estate at 569 Lairmont Place in MacDonald Highlands offers sweeping golf course and Strip views. This double-gated home features a transformed custom kitchen with Carrera marble counters, Italian range, brass hood, and “True” appliances. A hand-finished Italian limestone fireplace wall compliments the great room, and a sumptuous primary suite with a fireplace, seating area, resort-style bath adorned with natural stone, dual closets, soaking tub, and walk-in shower. Your motorized nano doors throughout the home open up to entertain in your resort-style backyard with a pool, spa, sunken BBQ, fire pits, covered patios, and putting green. Additional highlights include refinished bars on both levels, a movie theatre, gym/sauna, casita with kitchenette and attached garage, new flooring throughout, home automation, and solar panels. Rare opportunity to own a luxurious, turn-key estate in prestigious MacDonald Highlands.
Contact an agent
Home facts
- Year built:2008
- Listing ID #:2713822
- Added:1 day(s) ago
- Updated:September 08, 2025 at 08:04 PM
Rooms and interior
- Bedrooms:5
- Total bathrooms:9
- Full bathrooms:3
- Half bathrooms:3
- Living area:7,820 sq. ft.
Heating and cooling
- Cooling:Central Air, Electric
- Heating:Gas, High Efficiency, Multiple Heating Units, Zoned
Structure and exterior
- Roof:Metal
- Year built:2008
- Building area:7,820 sq. ft.
- Lot area:0.52 Acres
Schools
- High school:Foothill
- Middle school:Miller Bob
- Elementary school:Vanderburg, John C.,Vanderburg, John C.
Utilities
- Water:Public
Finances and disclosures
- Price:$6,250,000
- Price per sq. ft.:$799.23
- Tax amount:$16,138
New listings near 569 Lairmont Place
- New
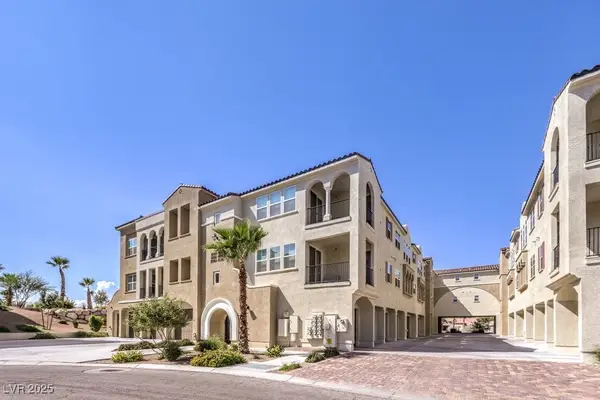 $539,000Active2 beds 2 baths1,459 sq. ft.
$539,000Active2 beds 2 baths1,459 sq. ft.2555 Hampton Road #10303, Henderson, NV 89052
MLS# 2716491Listed by: BHHS NEVADA PROPERTIES - New
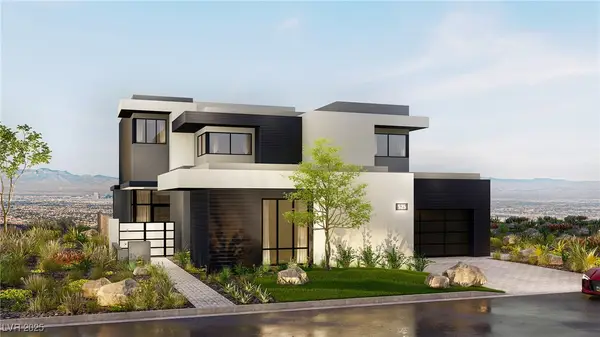 $5,197,780Active3 beds 5 baths5,618 sq. ft.
$5,197,780Active3 beds 5 baths5,618 sq. ft.525 Overlook Rim Drive, Henderson, NV 89012
MLS# 2716890Listed by: CHRISTOPHER HOMES REALTY - New
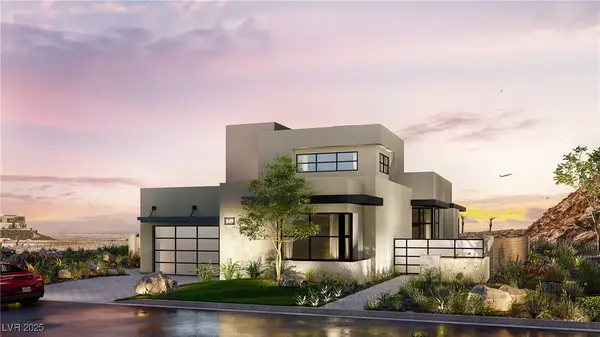 $2,419,061Active3 beds 4 baths3,812 sq. ft.
$2,419,061Active3 beds 4 baths3,812 sq. ft.549 Overlook Rim Drive, Henderson, NV 89012
MLS# 2717004Listed by: CHRISTOPHER HOMES REALTY - New
 $499,000Active3 beds 3 baths1,772 sq. ft.
$499,000Active3 beds 3 baths1,772 sq. ft.8753 Arawana Place, Henderson, NV 89074
MLS# 2717094Listed by: MILESTONE REALTY - New
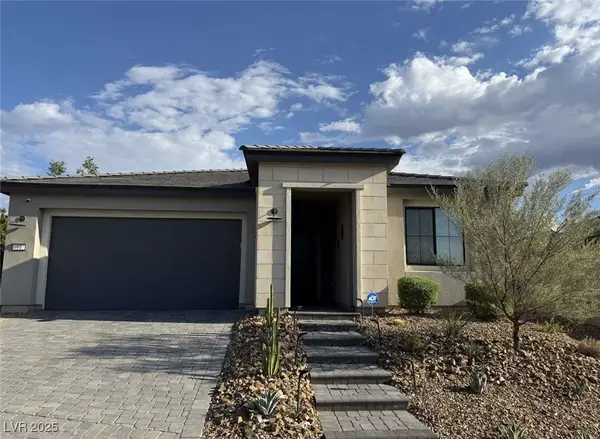 $624,900Active3 beds 2 baths1,824 sq. ft.
$624,900Active3 beds 2 baths1,824 sq. ft.14 Summer Agave Avenue, Henderson, NV 89011
MLS# 2717170Listed by: CONGRESS REALTY - New
 $645,000Active4 beds 3 baths2,805 sq. ft.
$645,000Active4 beds 3 baths2,805 sq. ft.1144 Highbury Grove Street, Henderson, NV 89002
MLS# 2713615Listed by: SIGNATURE REAL ESTATE GROUP - New
 $299,880Active3 beds 2 baths1,368 sq. ft.
$299,880Active3 beds 2 baths1,368 sq. ft.1437 Chestnut Street, Henderson, NV 89011
MLS# 2716281Listed by: ORANGE REALTY GROUP LLC - New
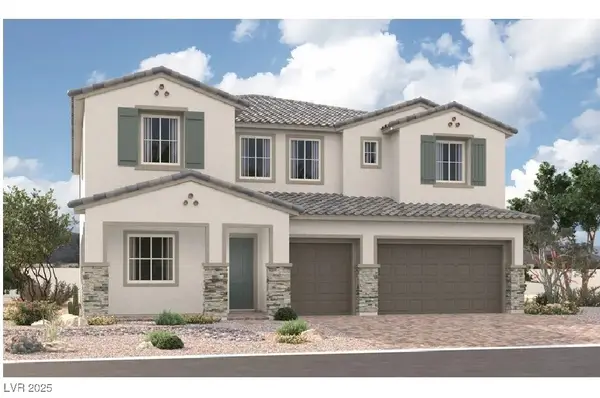 $1,690,911Active6 beds 7 baths4,320 sq. ft.
$1,690,911Active6 beds 7 baths4,320 sq. ft.1638 Strada Gracia, Henderson, NV 89011
MLS# 2716860Listed by: REAL ESTATE CONSULTANTS OF NV - New
 $1,719,939Active4 beds 4 baths2,830 sq. ft.
$1,719,939Active4 beds 4 baths2,830 sq. ft.1618 Strada Gracia, Henderson, NV 89011
MLS# 2716875Listed by: REAL ESTATE CONSULTANTS OF NV
