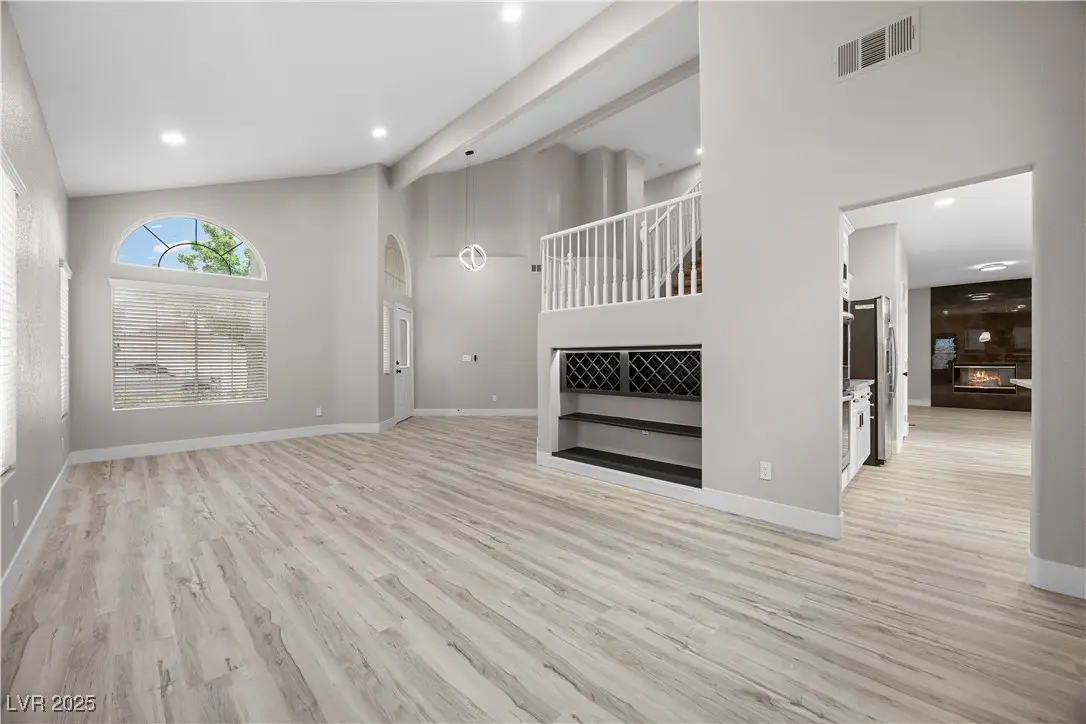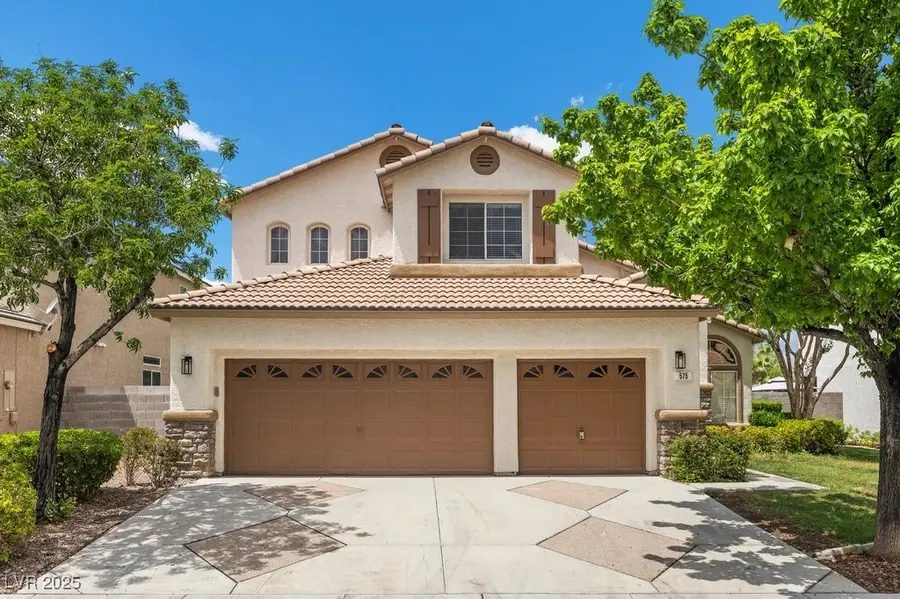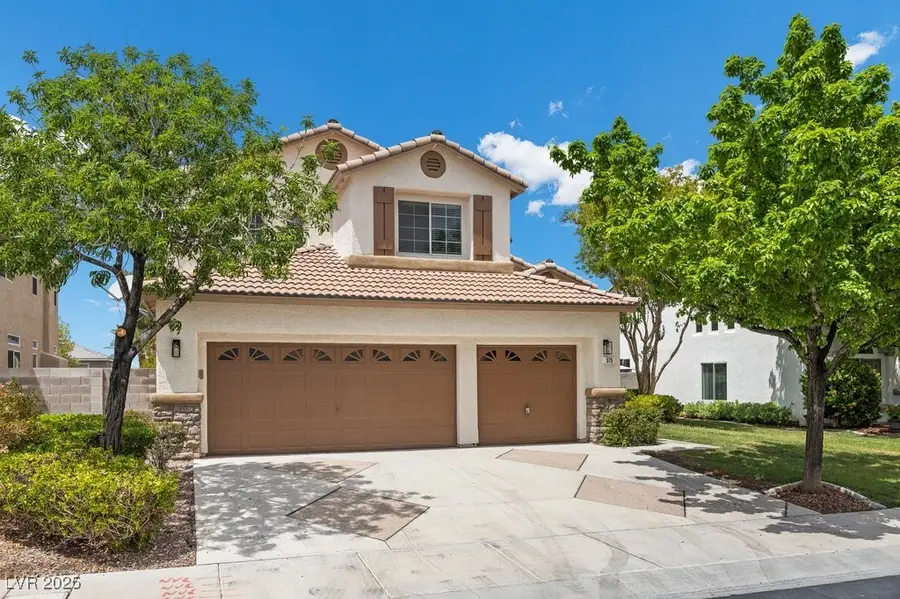575 Dusty Palms Lane, Henderson, NV 89052
Local realty services provided by:Better Homes and Gardens Real Estate Universal



Listed by:solei johnson702-835-8855
Office:century 21 1st priority realty
MLS#:2706548
Source:GLVAR
Price summary
- Price:$739,999
- Price per sq. ft.:$276.22
- Monthly HOA dues:$55
About this home
Discover the perfect blend of timeless elegance and modern sophistication in this exquisitely renovated 4-bedroom, 3-bathroom home, located in a highly sought-after neighborhood with top-rated schools. Step into a grand, light-filled interior featuring soaring ceilings, an open-concept staircase, and expansive living spaces designed for both comfort and entertaining. The gourmet kitchen is a true showstopper, highlighted by a quartz island, premium stainless steel appliances, light cabinetry, designer finishes, and a walk-in pantry. Relax in the inviting family room anchored by a stylish fireplace, or escape to the luxurious primary suite boasting its own cozy fireplace, a sleek wet bar, and a private balcony with city views. Enjoy a serene backyard oasis with paver accents and a covered patio perfect for relaxing in style. The spacious 3-car garage offers ample storage and convenience. Every inch of this home has been thoughtfully designed with premium upgrades and modern amenities!
Contact an agent
Home facts
- Year built:2002
- Listing Id #:2706548
- Added:12 day(s) ago
- Updated:August 11, 2025 at 03:12 PM
Rooms and interior
- Bedrooms:4
- Total bathrooms:3
- Full bathrooms:1
- Living area:2,679 sq. ft.
Heating and cooling
- Cooling:Central Air, Electric
- Heating:Central, Gas
Structure and exterior
- Roof:Tile
- Year built:2002
- Building area:2,679 sq. ft.
- Lot area:0.14 Acres
Schools
- High school:Coronado High
- Middle school:Miller Bob
- Elementary school:Taylor, Glen C.,Taylor, Glen C.
Utilities
- Water:Public
Finances and disclosures
- Price:$739,999
- Price per sq. ft.:$276.22
- Tax amount:$3,046
New listings near 575 Dusty Palms Lane
- New
 $480,000Active3 beds 2 baths1,641 sq. ft.
$480,000Active3 beds 2 baths1,641 sq. ft.49 Sonata Dawn Avenue, Henderson, NV 89011
MLS# 2709678Listed by: HUNTINGTON & ELLIS, A REAL EST - New
 $425,000Active2 beds 2 baths1,142 sq. ft.
$425,000Active2 beds 2 baths1,142 sq. ft.2362 Amana Drive, Henderson, NV 89044
MLS# 2710199Listed by: SIMPLY VEGAS - New
 $830,000Active5 beds 3 baths2,922 sq. ft.
$830,000Active5 beds 3 baths2,922 sq. ft.2534 Los Coches Circle, Henderson, NV 89074
MLS# 2710262Listed by: MORE REALTY INCORPORATED  $3,999,900Pending4 beds 6 baths5,514 sq. ft.
$3,999,900Pending4 beds 6 baths5,514 sq. ft.1273 Imperia Drive, Henderson, NV 89052
MLS# 2702500Listed by: BHHS NEVADA PROPERTIES- New
 $625,000Active2 beds 2 baths2,021 sq. ft.
$625,000Active2 beds 2 baths2,021 sq. ft.30 Via Mantova #203, Henderson, NV 89011
MLS# 2709339Listed by: DESERT ELEGANCE - New
 $429,000Active2 beds 2 baths1,260 sq. ft.
$429,000Active2 beds 2 baths1,260 sq. ft.2557 Terrytown Avenue, Henderson, NV 89052
MLS# 2709682Listed by: CENTURY 21 AMERICANA - New
 $255,000Active2 beds 2 baths1,160 sq. ft.
$255,000Active2 beds 2 baths1,160 sq. ft.833 Aspen Peak Loop #814, Henderson, NV 89011
MLS# 2710211Listed by: SIMPLY VEGAS - Open Sat, 9am to 1pmNew
 $939,900Active4 beds 4 baths3,245 sq. ft.
$939,900Active4 beds 4 baths3,245 sq. ft.2578 Skylark Trail Street, Henderson, NV 89044
MLS# 2710222Listed by: HUNTINGTON & ELLIS, A REAL EST - New
 $875,000Active4 beds 3 baths3,175 sq. ft.
$875,000Active4 beds 3 baths3,175 sq. ft.2170 Peyten Park Street, Henderson, NV 89052
MLS# 2709217Listed by: REALTY EXECUTIVES SOUTHERN - New
 $296,500Active2 beds 2 baths1,291 sq. ft.
$296,500Active2 beds 2 baths1,291 sq. ft.2325 Windmill Parkway #211, Henderson, NV 89074
MLS# 2709362Listed by: REALTY ONE GROUP, INC
