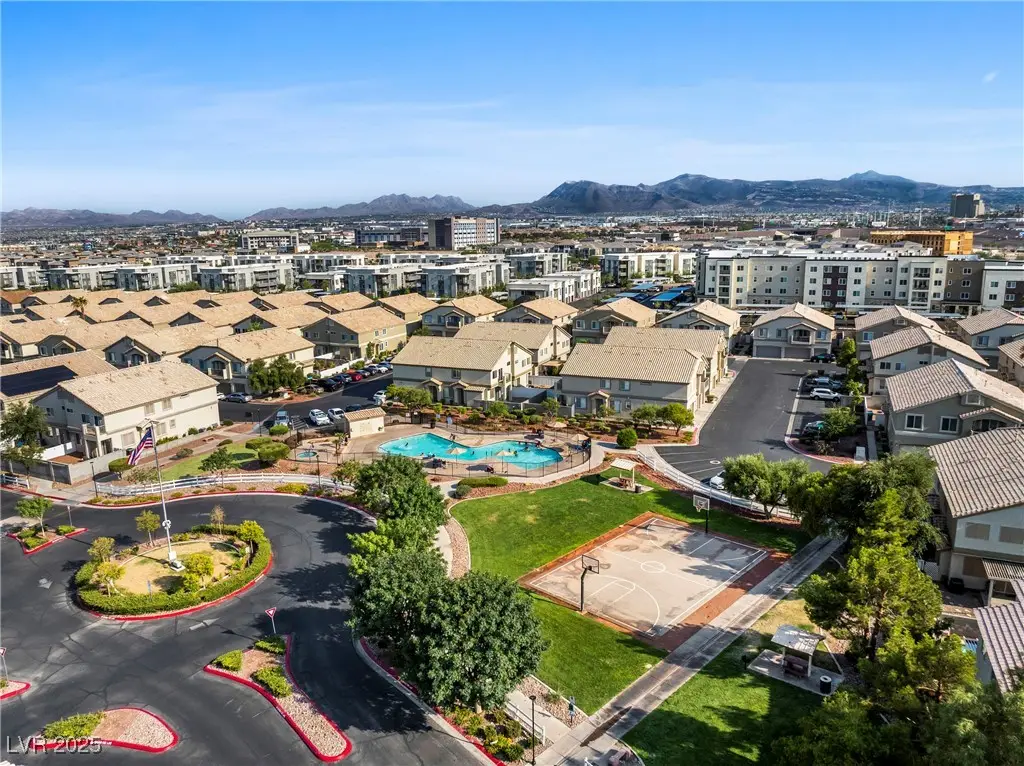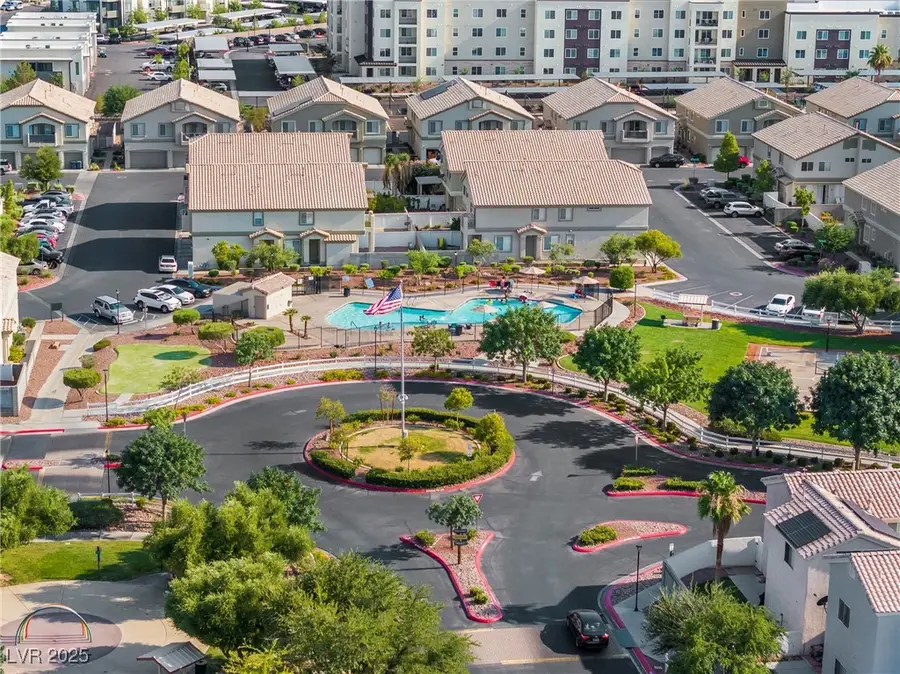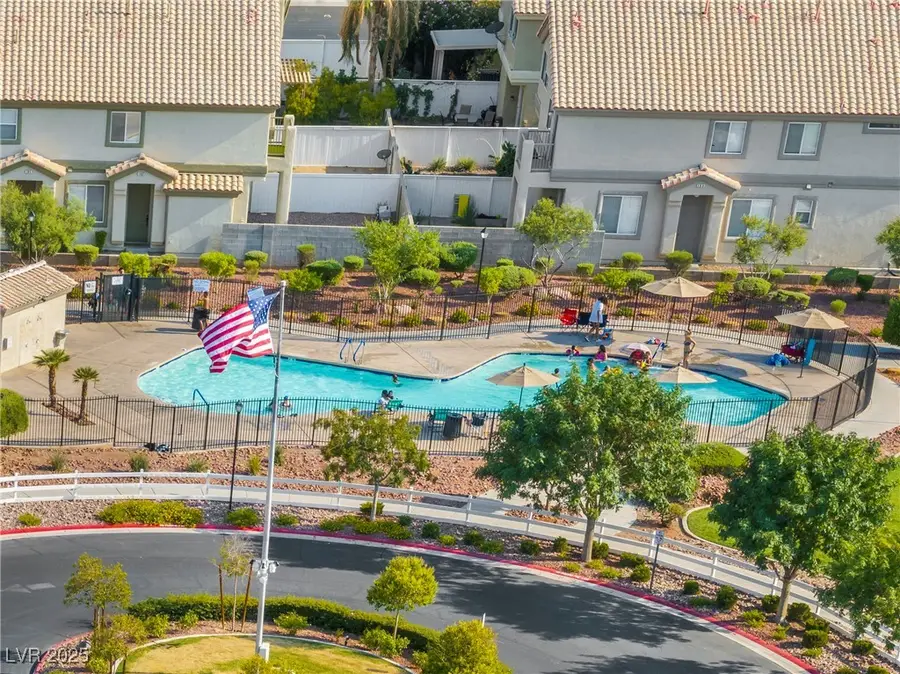5939 Trickling Descent Street #102, Henderson, NV 89011
Local realty services provided by:Better Homes and Gardens Real Estate Universal



Listed by:salvatore d. martines jrSalSellsVegas@gmail.com
Office:life realty district
MLS#:2701871
Source:GLVAR
Price summary
- Price:$295,000
- Price per sq. ft.:$252.78
- Monthly HOA dues:$70
About this home
L-O-C-A-T-I-O-N! Welcome to 5939 Trickling Descent. This Beautiful Corner Lot Townhome is Perfectly Located Near the Pool & Spa, Multiple Parks & Playgrounds & is in Close Proximity to Many Shopping & Dining Destinations! Upon Arrival, Enter into Your Newly Remodeled & Freshly Painted Livingroom, Fully Immersed w/ an Abundance of Natural Light. Your Gorgeous Centrally Located Kitchen is Complete w/ Elegant White Cabinetry & is Open to the Livingroom, Making this Layout Ideal for Entertaining. Your Layout is Simply Spectacular w/ Both Bedrooms Complete w/ their Own En-Suite Full Baths. Outdoors is Your Very Own Low Maintenance Corner Lot Backyard. Your Beautiful Gated Community Offers Superb Amenities Which Include the Sparkling Pool & Spa, Basketball Courts, Parks & Playgrounds, Splash Pads, Outdoor BBQ Areas and More! This Home is Truly Turn-Key and a Must See! Welcome Home!!!
Contact an agent
Home facts
- Year built:2001
- Listing Id #:2701871
- Added:28 day(s) ago
- Updated:July 22, 2025 at 08:47 PM
Rooms and interior
- Bedrooms:2
- Total bathrooms:3
- Full bathrooms:2
- Half bathrooms:1
- Living area:1,167 sq. ft.
Heating and cooling
- Cooling:Central Air, Electric
- Heating:Central, Gas
Structure and exterior
- Roof:Shingle
- Year built:2001
- Building area:1,167 sq. ft.
- Lot area:0.02 Acres
Schools
- High school:Basic Academy
- Middle school:Cortney Francis
- Elementary school:Treem, Harriet A.,Thorpe, Jim
Utilities
- Water:Public
Finances and disclosures
- Price:$295,000
- Price per sq. ft.:$252.78
- Tax amount:$776
New listings near 5939 Trickling Descent Street #102
- New
 $480,000Active3 beds 2 baths1,641 sq. ft.
$480,000Active3 beds 2 baths1,641 sq. ft.49 Sonata Dawn Avenue, Henderson, NV 89011
MLS# 2709678Listed by: HUNTINGTON & ELLIS, A REAL EST - New
 $425,000Active2 beds 2 baths1,142 sq. ft.
$425,000Active2 beds 2 baths1,142 sq. ft.2362 Amana Drive, Henderson, NV 89044
MLS# 2710199Listed by: SIMPLY VEGAS - New
 $830,000Active5 beds 3 baths2,922 sq. ft.
$830,000Active5 beds 3 baths2,922 sq. ft.2534 Los Coches Circle, Henderson, NV 89074
MLS# 2710262Listed by: MORE REALTY INCORPORATED  $3,999,900Pending4 beds 6 baths5,514 sq. ft.
$3,999,900Pending4 beds 6 baths5,514 sq. ft.1273 Imperia Drive, Henderson, NV 89052
MLS# 2702500Listed by: BHHS NEVADA PROPERTIES- New
 $625,000Active2 beds 2 baths2,021 sq. ft.
$625,000Active2 beds 2 baths2,021 sq. ft.30 Via Mantova #203, Henderson, NV 89011
MLS# 2709339Listed by: DESERT ELEGANCE - New
 $429,000Active2 beds 2 baths1,260 sq. ft.
$429,000Active2 beds 2 baths1,260 sq. ft.2557 Terrytown Avenue, Henderson, NV 89052
MLS# 2709682Listed by: CENTURY 21 AMERICANA - New
 $255,000Active2 beds 2 baths1,160 sq. ft.
$255,000Active2 beds 2 baths1,160 sq. ft.833 Aspen Peak Loop #814, Henderson, NV 89011
MLS# 2710211Listed by: SIMPLY VEGAS - Open Sat, 9am to 1pmNew
 $939,900Active4 beds 4 baths3,245 sq. ft.
$939,900Active4 beds 4 baths3,245 sq. ft.2578 Skylark Trail Street, Henderson, NV 89044
MLS# 2710222Listed by: HUNTINGTON & ELLIS, A REAL EST - New
 $875,000Active4 beds 3 baths3,175 sq. ft.
$875,000Active4 beds 3 baths3,175 sq. ft.2170 Peyten Park Street, Henderson, NV 89052
MLS# 2709217Listed by: REALTY EXECUTIVES SOUTHERN - New
 $296,500Active2 beds 2 baths1,291 sq. ft.
$296,500Active2 beds 2 baths1,291 sq. ft.2325 Windmill Parkway #211, Henderson, NV 89074
MLS# 2709362Listed by: REALTY ONE GROUP, INC
