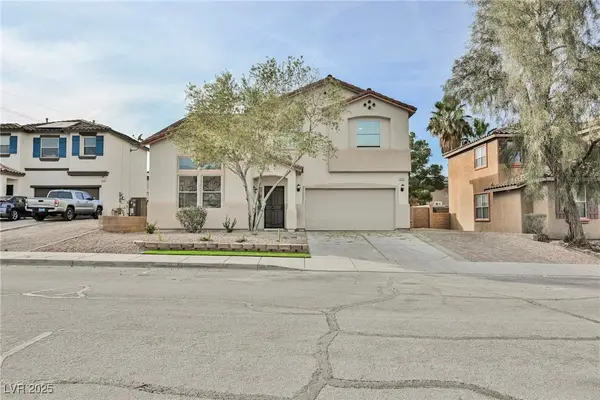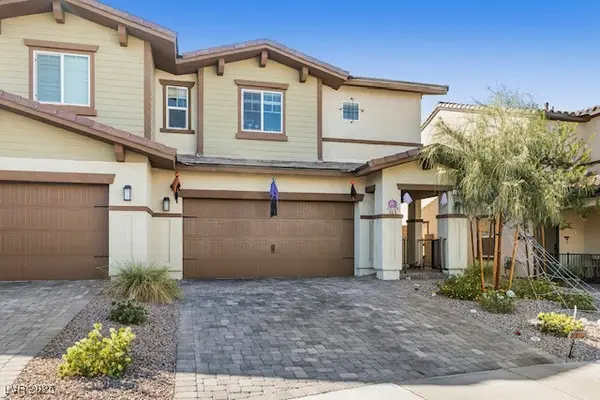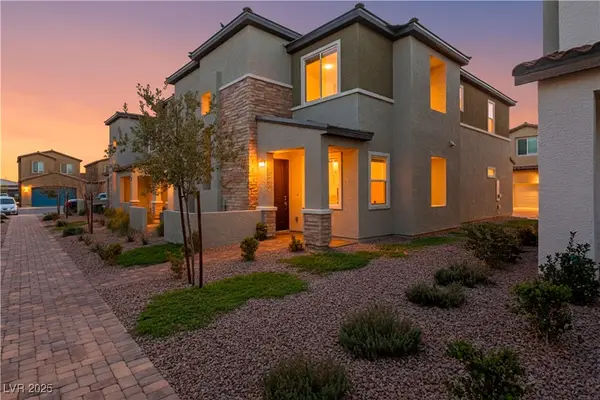601 Overlook Rim Drive, Henderson, NV 89012
Local realty services provided by:Better Homes and Gardens Real Estate Universal
Listed by: tracy i. bilek
Office: the agency las vegas
MLS#:2714004
Source:GLVAR
Price summary
- Price:$4,290,000
- Price per sq. ft.:$839.86
- Monthly HOA dues:$330
About this home
PRICE IMPROVEMENT—now offered at $4,290,000. Discover brand-new luxury in this 5,165 sq. ft. Sky Vu at MacDonald Highlands home with breathtaking Las Vegas Strip, city, and mountain views and over $200,000 in upgrades. The gourmet kitchen features Wolf and Sub-Zero appliances, quartz countertops, and bar seating at the island opening seamlessly to the great room and dining area. Pocket sliders create effortless indoor-outdoor living. The home includes four bedrooms with ensuite baths and custom walk-in closets. Take the elevator to the sky loft penthouse suite for an unmatched view of the Strip. The outdoor space is perfect for entertaining or relaxing, with a pool and spa, fire pits, and a BBQ area.The community enhances the lifestyle with golf, multiple dining options, a state-of-the-art fitness center, and pickleball and tennis courts. Don’t miss the opportunity to own a piece of Las Vegas luxury.
Contact an agent
Home facts
- Year built:2024
- Listing ID #:2714004
- Added:117 day(s) ago
- Updated:December 29, 2025 at 08:44 PM
Rooms and interior
- Bedrooms:4
- Total bathrooms:6
- Full bathrooms:4
- Half bathrooms:2
- Living area:5,108 sq. ft.
Heating and cooling
- Cooling:Central Air, Electric
- Heating:Central, Gas, Zoned
Structure and exterior
- Roof:Flat
- Year built:2024
- Building area:5,108 sq. ft.
- Lot area:0.15 Acres
Schools
- High school:Foothill
- Middle school:Miller Bob
- Elementary school:Brown, Hannah Marie,Brown, Hannah Marie
Utilities
- Water:Public
Finances and disclosures
- Price:$4,290,000
- Price per sq. ft.:$839.86
- Tax amount:$31,121
New listings near 601 Overlook Rim Drive
- New
 $498,888Active4 beds 3 baths2,210 sq. ft.
$498,888Active4 beds 3 baths2,210 sq. ft.737 Thorton Beach Street, Henderson, NV 89015
MLS# 2742944Listed by: EXP REALTY - New
 $395,000Active4 beds 3 baths1,747 sq. ft.
$395,000Active4 beds 3 baths1,747 sq. ft.1151 Paradise Vista Drive, Henderson, NV 89002
MLS# 2743302Listed by: COLDWELL BANKER PREMIER - New
 $699,000Active4 beds 3 baths2,630 sq. ft.
$699,000Active4 beds 3 baths2,630 sq. ft.185 Oella Ridge Court, Henderson, NV 89012
MLS# 2743484Listed by: LPT REALTY, LLC - New
 $520,000Active3 beds 3 baths2,034 sq. ft.
$520,000Active3 beds 3 baths2,034 sq. ft.961 Cutter Street, Henderson, NV 89011
MLS# 2743575Listed by: SIGNATURE REAL ESTATE GROUP - New
 $499,900Active3 beds 2 baths1,652 sq. ft.
$499,900Active3 beds 2 baths1,652 sq. ft.2978 Strathspey Court, Henderson, NV 89044
MLS# 2743552Listed by: LIFE REALTY DISTRICT - New
 $529,000Active2 beds 2 baths1,649 sq. ft.
$529,000Active2 beds 2 baths1,649 sq. ft.493 Pine Trace Court, Henderson, NV 89012
MLS# 2743554Listed by: BHHS NEVADA PROPERTIES - New
 $395,000Active3 beds 3 baths1,429 sq. ft.
$395,000Active3 beds 3 baths1,429 sq. ft.302 Bay Village Place, Henderson, NV 89011
MLS# 2743551Listed by: LPT REALTY, LLC - New
 $365,000Active3 beds 3 baths1,449 sq. ft.
$365,000Active3 beds 3 baths1,449 sq. ft.226 Wewatta Avenue, Henderson, NV 89011
MLS# 2742544Listed by: SIGNATURE REAL ESTATE GROUP - New
 $355,000Active2 beds 2 baths1,275 sq. ft.
$355,000Active2 beds 2 baths1,275 sq. ft.1079 Paradise Coach Drive, Henderson, NV 89002
MLS# 2743486Listed by: MONOPOLY REALTY & MGMT INC - New
 $515,000Active2 beds 2 baths1,419 sq. ft.
$515,000Active2 beds 2 baths1,419 sq. ft.162 Palm Fox Court, Henderson, NV 89011
MLS# 2743355Listed by: SIMPLY VEGAS
