607 Grand Rim Drive, Henderson, NV 89012
Local realty services provided by:Better Homes and Gardens Real Estate Universal
Listed by:wendy a. cherrington702-617-0000
Office:orange realty group llc.
MLS#:2676314
Source:GLVAR
Price summary
- Price:$7,999,950
- Price per sq. ft.:$1,040.31
- Monthly HOA dues:$380
About this home
Live life at the top where luxury meets elevation. Near completion with a quick move in! Perched high above the Las Vegas Valley in the new exclusive enclave of custom homes at The Peak in the prestigious Macdonald Highlands community. Unrivaled unobstructed breathtaking strip, mountain, and city views! Built & designed by the top rated luxury home builder Blue Heron. Nearly 7700 sqft of integrated indoor-outdoor living with stone and warm wood elements throughout. Featuring 5 Bedrooms, 6 Bathrooms, 4 car garage, stunning infinity pool and spa, outdoor pool bath, wet deck, fire lounge, Movie theater/Game room with bar, full wet bar, office, elevator, lounge with glass wine cellar, custom cabinetry and led lighting, primary suite with an indoor steam shower and outdoor shower, expansive closet, sitting area, and more! Sales price is for this completely finished home with all interior and exterior finishes, pool, spa, landscaping, and hardscape. Estimated completion Summer 2025.
Contact an agent
Home facts
- Year built:2025
- Listing ID #:2676314
- Added:124 day(s) ago
- Updated:September 29, 2025 at 01:43 AM
Rooms and interior
- Bedrooms:5
- Total bathrooms:6
- Full bathrooms:4
- Half bathrooms:2
- Living area:7,690 sq. ft.
Heating and cooling
- Cooling:Central Air, Electric
- Heating:Central, Gas
Structure and exterior
- Roof:Flat
- Year built:2025
- Building area:7,690 sq. ft.
- Lot area:0.28 Acres
Schools
- High school:Foothill
- Middle school:Miller Bob
- Elementary school:Brown, Hannah Marie,Brown, Hannah Marie
Utilities
- Water:Public
Finances and disclosures
- Price:$7,999,950
- Price per sq. ft.:$1,040.31
- Tax amount:$7,394
New listings near 607 Grand Rim Drive
- New
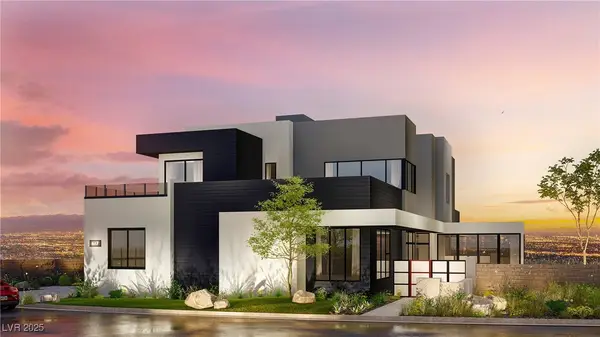 $4,338,210Active3 beds 6 baths5,248 sq. ft.
$4,338,210Active3 beds 6 baths5,248 sq. ft.521 Overlook Rim Drive, Henderson, NV 89012
MLS# 2722471Listed by: CHRISTOPHER HOMES REALTY - New
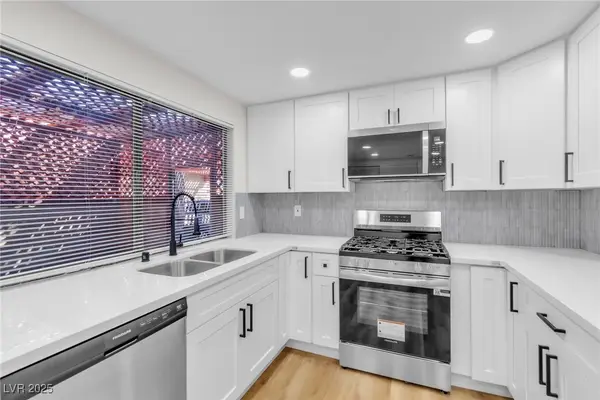 $339,900Active2 beds 3 baths1,524 sq. ft.
$339,900Active2 beds 3 baths1,524 sq. ft.2415 Pickwick Drive, Henderson, NV 89014
MLS# 2722799Listed by: REAL BROKER LLC - New
 $660,000Active2 beds 3 baths2,446 sq. ft.
$660,000Active2 beds 3 baths2,446 sq. ft.2563 Collinsville Drive, Henderson, NV 89052
MLS# 2722724Listed by: SIGNATURE REAL ESTATE GROUP - New
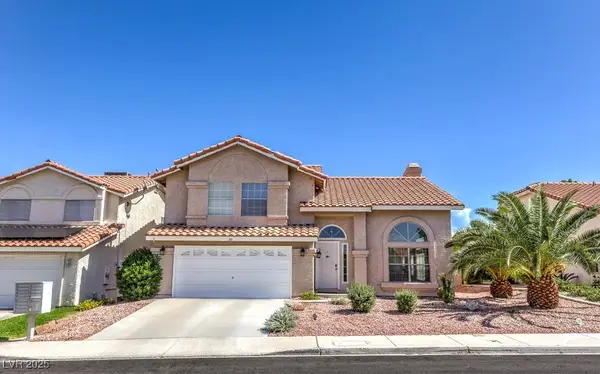 $510,000Active3 beds 3 baths1,870 sq. ft.
$510,000Active3 beds 3 baths1,870 sq. ft.36 Tidwell Lane, Henderson, NV 89074
MLS# 2722383Listed by: HUNTINGTON & ELLIS, A REAL EST - New
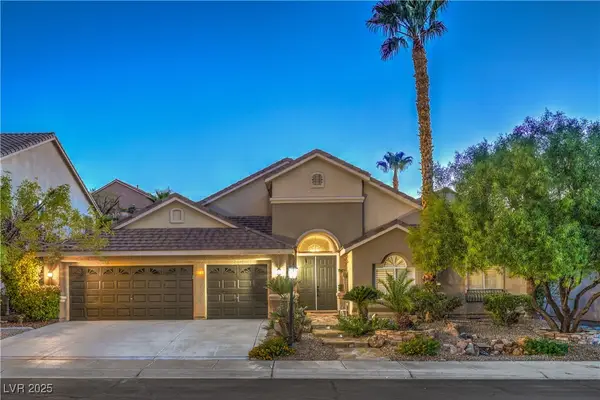 $790,000Active4 beds 3 baths3,000 sq. ft.
$790,000Active4 beds 3 baths3,000 sq. ft.1525 Via Salaria Court, Henderson, NV 89052
MLS# 2722401Listed by: LIFE REALTY DISTRICT - New
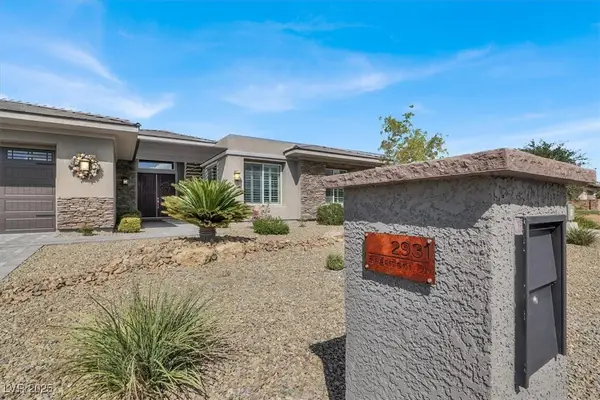 $1,250,000Active4 beds 3 baths3,486 sq. ft.
$1,250,000Active4 beds 3 baths3,486 sq. ft.2931 Edgemont Drive, Henderson, NV 89074
MLS# 2722645Listed by: PLATINUM REAL ESTATE PROF - New
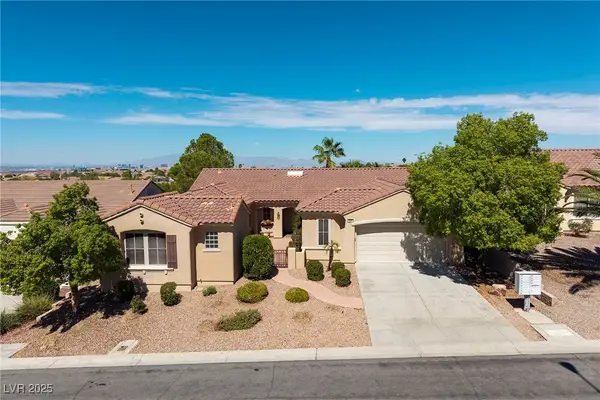 $719,900Active3 beds 3 baths2,200 sq. ft.
$719,900Active3 beds 3 baths2,200 sq. ft.1691 Wellington Springs Avenue, Henderson, NV 89052
MLS# 2719939Listed by: SIMPLY VEGAS - New
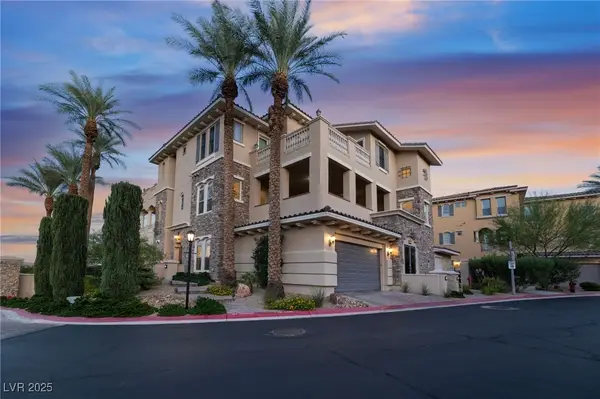 $590,000Active2 beds 2 baths2,012 sq. ft.
$590,000Active2 beds 2 baths2,012 sq. ft.10 Luce Del Sole #1, Henderson, NV 89011
MLS# 2722289Listed by: SIMPLY VEGAS - New
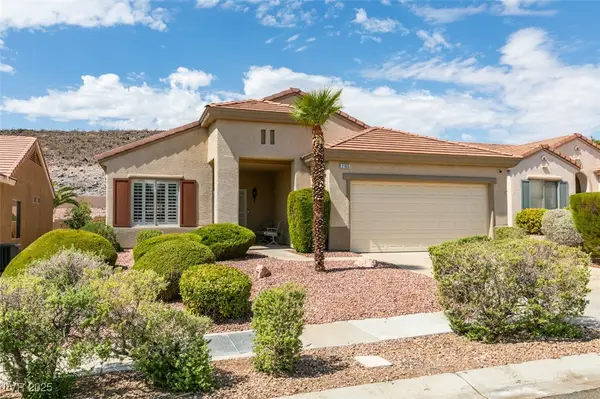 $520,000Active2 beds 2 baths1,674 sq. ft.
$520,000Active2 beds 2 baths1,674 sq. ft.2165 King Mesa Drive, Henderson, NV 89012
MLS# 2722686Listed by: CECI REALTY - New
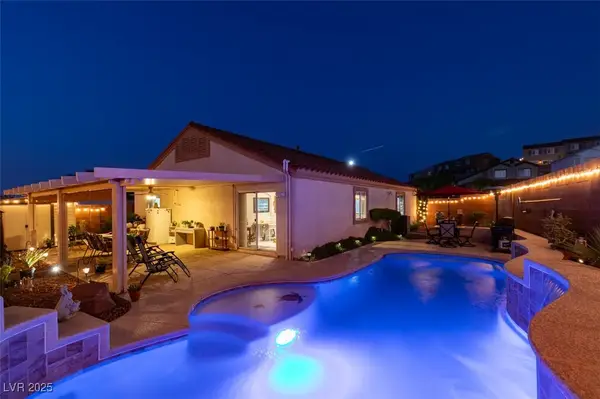 $650,000Active2 beds 2 baths1,470 sq. ft.
$650,000Active2 beds 2 baths1,470 sq. ft.217 Nautical Street, Henderson, NV 89012
MLS# 2719231Listed by: NATIONWIDE REALTY LLC
