609 Sleeping Dragon Drive, Henderson, NV 89012
Local realty services provided by:Better Homes and Gardens Real Estate Universal
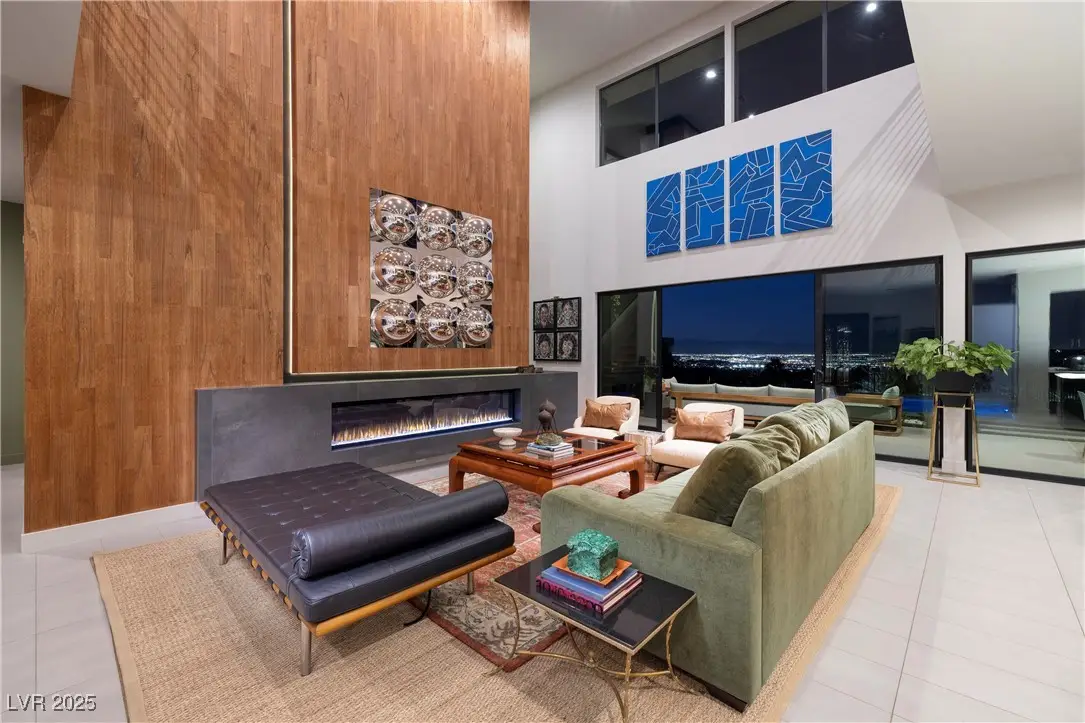
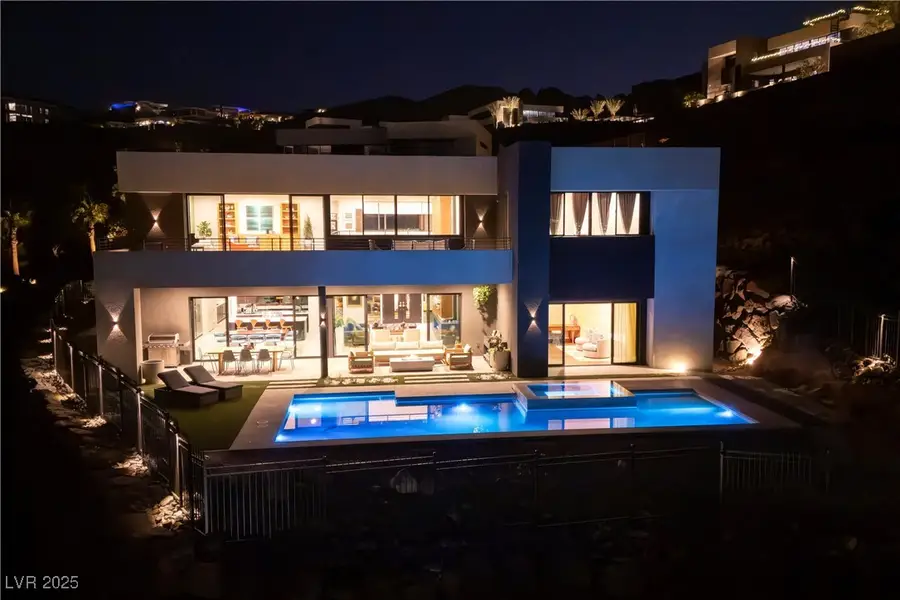
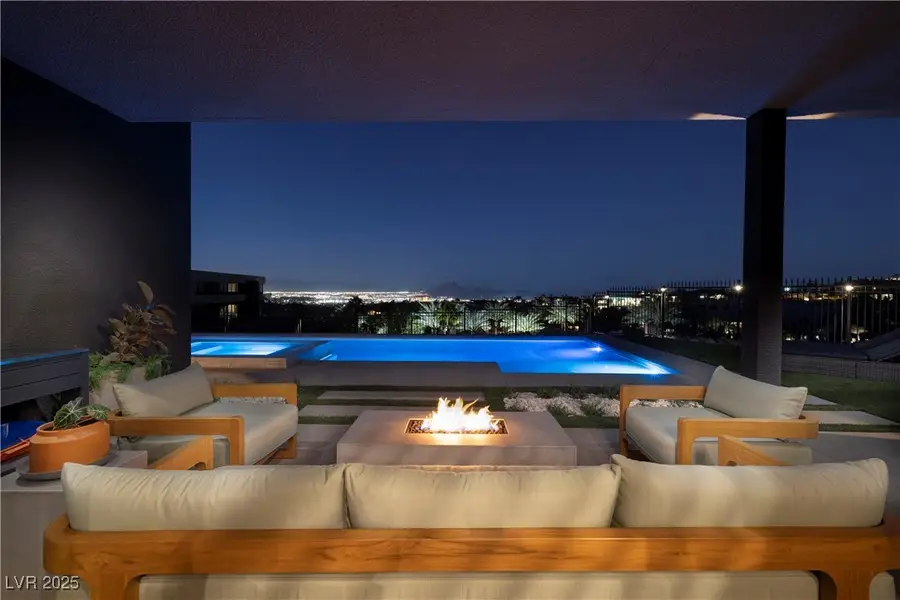
Listed by:natalia harris
Office:las vegas sotheby's int'l
MLS#:2681211
Source:GLVAR
Price summary
- Price:$4,250,000
- Price per sq. ft.:$695.13
- Monthly HOA dues:$419
About this home
Nestled within the prestigious, double-gated Dragon's Reserve community in MacDonald Highlands, this stunning Blue Heron home spans 6,114 sqft of luxury, offering breathtaking unobstructed city & mountain views. This meticulously crafted home reflects sophistication, from imported natural wood veneer accent walls to a backlit marble kitchen island. A sleek linear fireplace & 21-foot ceilings in the living room create a perfect setting for relaxation & entertaining. Large sliding glass doors seamlessly blend the interior with the outdoors, showcasing Blue Heron’s signature biophilic design. The resort-style yard features a beautiful pool/spa, while the gourmet kitchen, equipped with top-tier appliances, custom cabinetry and a prep kitchen, is a chef’s dream. The spa-inspired primary bath has luxurious finishes, soaking tub, and walk-in shower. Also includes a casita, media room & loft. This is a true entertainer’s paradise, offering privacy & luxury in Las Vegas' most coveted community.
Contact an agent
Home facts
- Year built:2024
- Listing Id #:2681211
- Added:98 day(s) ago
- Updated:July 08, 2025 at 06:44 PM
Rooms and interior
- Bedrooms:5
- Total bathrooms:6
- Full bathrooms:5
- Half bathrooms:1
- Living area:6,114 sq. ft.
Heating and cooling
- Cooling:Central Air, Electric
- Heating:Central, Gas, Multiple Heating Units
Structure and exterior
- Roof:Flat
- Year built:2024
- Building area:6,114 sq. ft.
- Lot area:0.62 Acres
Schools
- High school:Foothill
- Middle school:Miller Bob
- Elementary school:Brown, Hannah Marie,Brown, Hannah Marie
Utilities
- Water:Public
Finances and disclosures
- Price:$4,250,000
- Price per sq. ft.:$695.13
- Tax amount:$36,289
New listings near 609 Sleeping Dragon Drive
- New
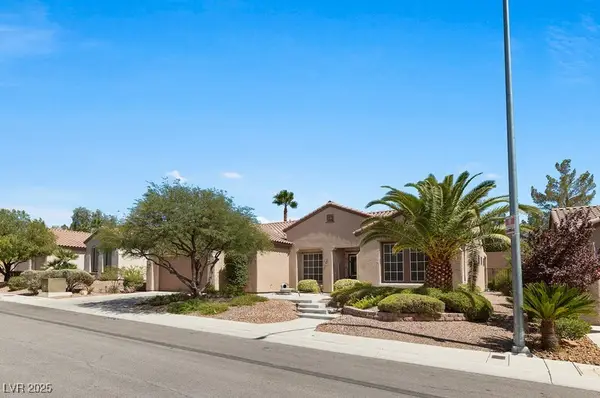 $840,000Active2 beds 3 baths2,638 sq. ft.
$840,000Active2 beds 3 baths2,638 sq. ft.2631 Savannah Springs Avenue, Henderson, NV 89052
MLS# 2710130Listed by: DEVILLE REALTY GROUP - New
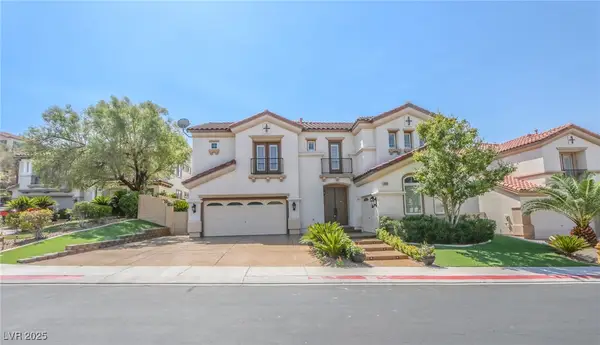 $1,749,999Active4 beds 6 baths4,603 sq. ft.
$1,749,999Active4 beds 6 baths4,603 sq. ft.2833 Bassano Court, Henderson, NV 89052
MLS# 2710274Listed by: LIFE REALTY DISTRICT - New
 $815,000Active3 beds 2 baths2,465 sq. ft.
$815,000Active3 beds 2 baths2,465 sq. ft.703 Fife Street, Henderson, NV 89015
MLS# 2710355Listed by: INNOVATIVE REAL ESTATE STRATEG - New
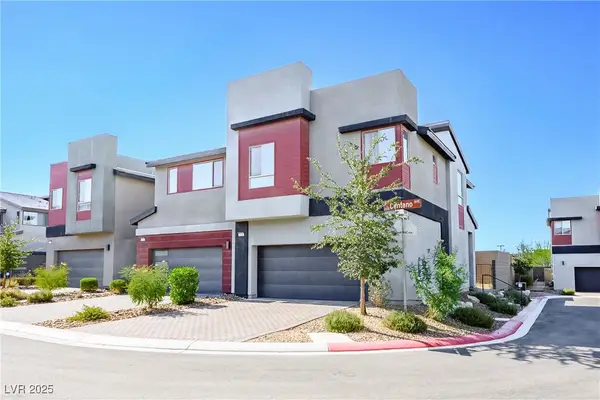 $488,000Active3 beds 3 baths1,924 sq. ft.
$488,000Active3 beds 3 baths1,924 sq. ft.3210 Centano Avenue, Henderson, NV 89044
MLS# 2708953Listed by: SIMPLY VEGAS - New
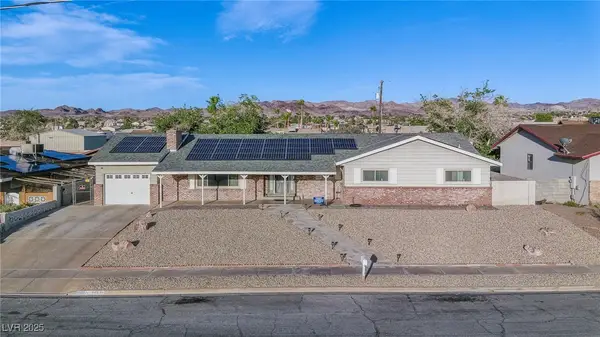 $699,999Active7 beds 4 baths2,549 sq. ft.
$699,999Active7 beds 4 baths2,549 sq. ft.846 Fairview Drive, Henderson, NV 89015
MLS# 2709611Listed by: SIMPLY VEGAS - New
 $480,000Active3 beds 2 baths1,641 sq. ft.
$480,000Active3 beds 2 baths1,641 sq. ft.49 Sonata Dawn Avenue, Henderson, NV 89011
MLS# 2709678Listed by: HUNTINGTON & ELLIS, A REAL EST - New
 $425,000Active2 beds 2 baths1,142 sq. ft.
$425,000Active2 beds 2 baths1,142 sq. ft.2362 Amana Drive, Henderson, NV 89044
MLS# 2710199Listed by: SIMPLY VEGAS - New
 $830,000Active5 beds 3 baths2,922 sq. ft.
$830,000Active5 beds 3 baths2,922 sq. ft.2534 Los Coches Circle, Henderson, NV 89074
MLS# 2710262Listed by: MORE REALTY INCORPORATED  $3,999,900Pending4 beds 6 baths5,514 sq. ft.
$3,999,900Pending4 beds 6 baths5,514 sq. ft.1273 Imperia Drive, Henderson, NV 89052
MLS# 2702500Listed by: BHHS NEVADA PROPERTIES- New
 $625,000Active2 beds 2 baths2,021 sq. ft.
$625,000Active2 beds 2 baths2,021 sq. ft.30 Via Mantova #203, Henderson, NV 89011
MLS# 2709339Listed by: DESERT ELEGANCE

