610 Bellus Place #lot 163, Henderson, NV 89015
Local realty services provided by:Better Homes and Gardens Real Estate Universal
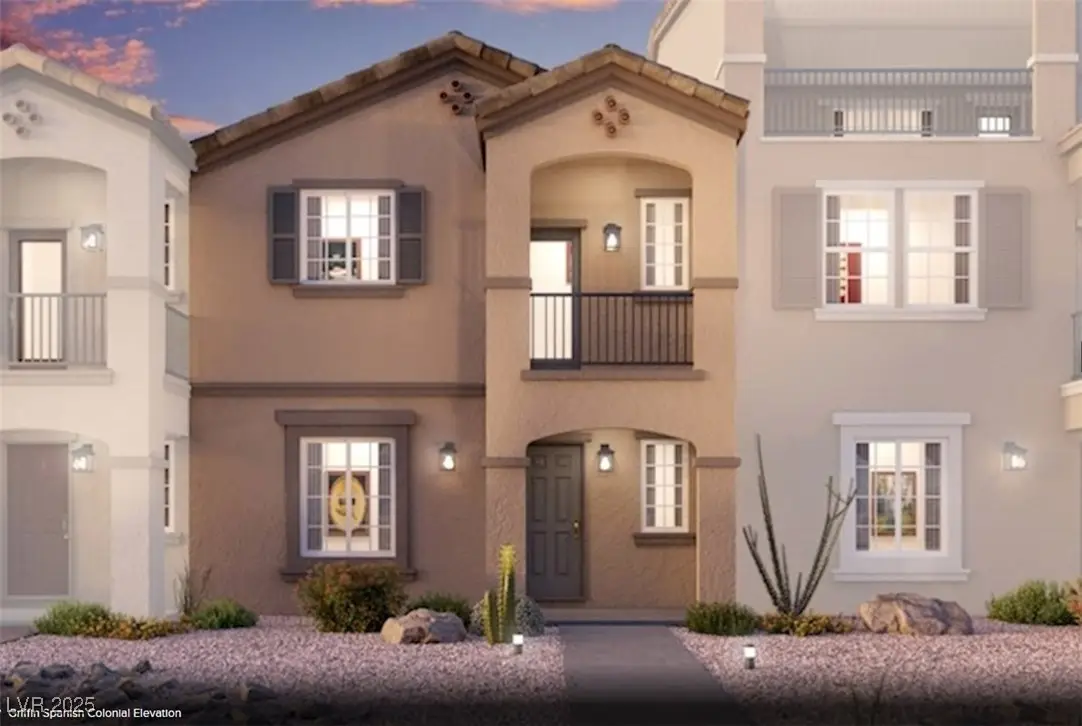
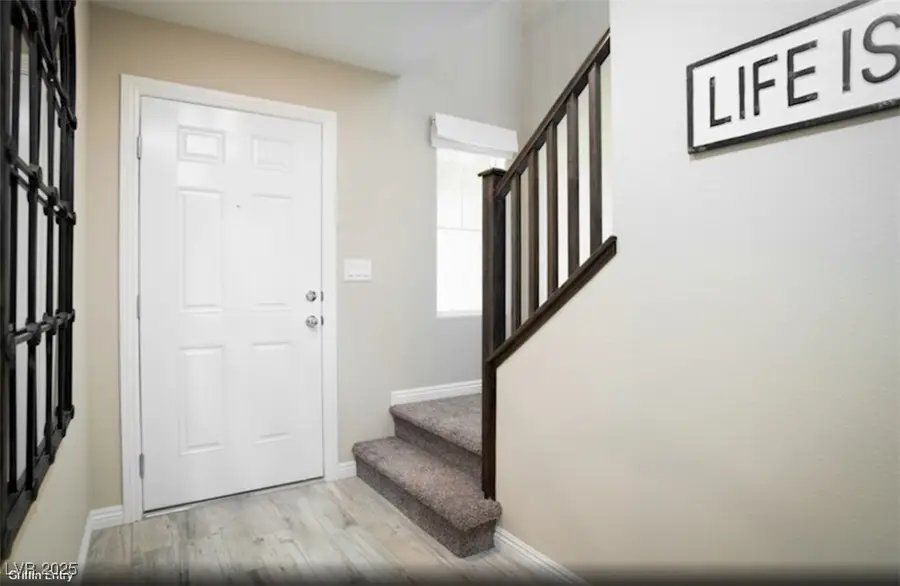
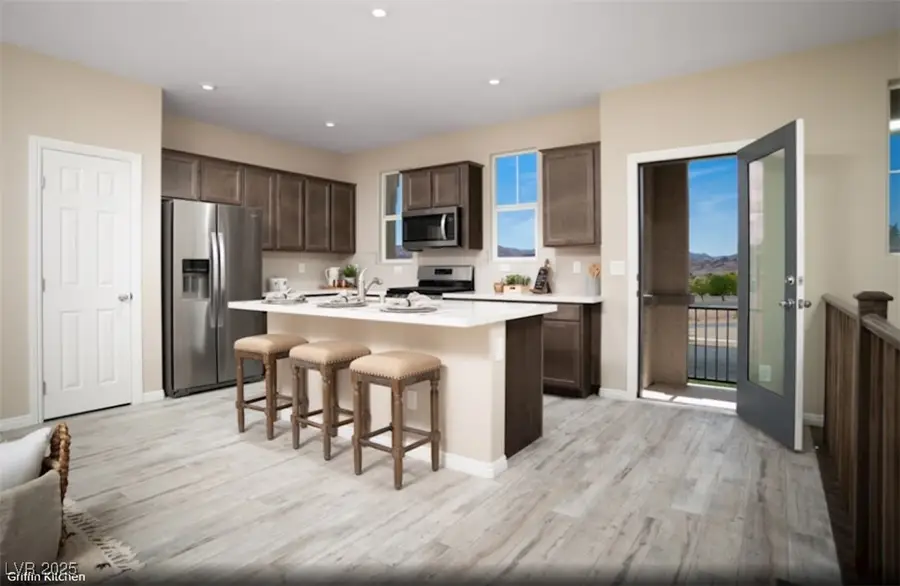
610 Bellus Place #lot 163,Henderson, NV 89015
$349,990
- 3 Beds
- 2 Baths
- 1,248 sq. ft.
- Townhouse
- Active
Listed by:kim m. stubler(702) 812-2570
Office:realty one group, inc
MLS#:2705999
Source:GLVAR
Price summary
- Price:$349,990
- Price per sq. ft.:$280.44
- Monthly HOA dues:$150
About this home
Welcome to the Griffin spec at 610 Bellus Place, a stunning townhome situated in the desirable Juniper Trails neighborhood in the city of Henderson built by Beazer Homes. This elegant new construction home features 3 beds and 2 baths, providing a spacious and comfortable living environment. The 1,248 sf open floor plan includes a bright living room, a gourmet kitchen with Dakota maple Cabinetry paired with Frost Quartz countertops, and a dining area perfect for gatherings. The primary bedroom offers adjoining full bathroom & walk in closet, creating a serene retreat. Additional bedrooms are generously sized and versatile. Enjoy the security of a gated community with swimming pool and spa, real grass parks and mature landscaping, BBQ areas and enclosed dog park, ideal for outdoor entertaining or relaxation. This townhome includes washer, dryer, fridge, window treatments, and an oversized 2 car garage. This home offers convenience and a vibrant community atmosphere.
Contact an agent
Home facts
- Year built:2025
- Listing Id #:2705999
- Added:14 day(s) ago
- Updated:August 10, 2025 at 10:39 PM
Rooms and interior
- Bedrooms:3
- Total bathrooms:2
- Full bathrooms:2
- Living area:1,248 sq. ft.
Heating and cooling
- Cooling:Central Air, Electric
- Heating:Central, Gas
Structure and exterior
- Roof:Tile
- Year built:2025
- Building area:1,248 sq. ft.
- Lot area:0.03 Acres
Schools
- High school:Foothill
- Middle school:Burkholder Lyle
- Elementary school:Taylor, Robert L.,Taylor, Robert L.
Utilities
- Water:Public
Finances and disclosures
- Price:$349,990
- Price per sq. ft.:$280.44
- Tax amount:$3,800
New listings near 610 Bellus Place #lot 163
- New
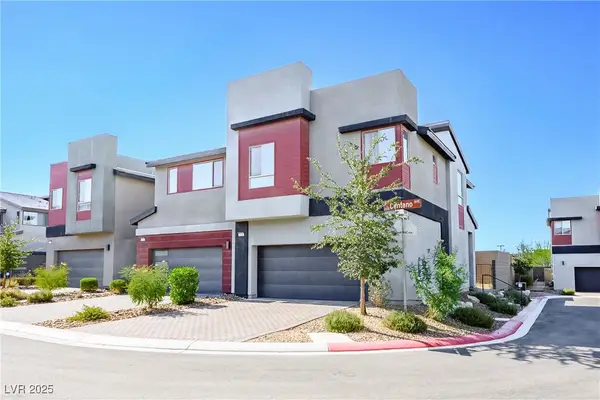 $488,000Active3 beds 3 baths1,924 sq. ft.
$488,000Active3 beds 3 baths1,924 sq. ft.3210 Centano Avenue, Henderson, NV 89044
MLS# 2708953Listed by: SIMPLY VEGAS - New
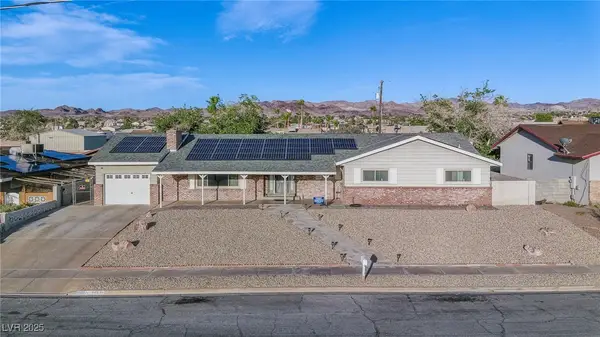 $699,999Active7 beds 4 baths2,549 sq. ft.
$699,999Active7 beds 4 baths2,549 sq. ft.846 Fairview Drive, Henderson, NV 89015
MLS# 2709611Listed by: SIMPLY VEGAS - New
 $480,000Active3 beds 2 baths1,641 sq. ft.
$480,000Active3 beds 2 baths1,641 sq. ft.49 Sonata Dawn Avenue, Henderson, NV 89011
MLS# 2709678Listed by: HUNTINGTON & ELLIS, A REAL EST - New
 $425,000Active2 beds 2 baths1,142 sq. ft.
$425,000Active2 beds 2 baths1,142 sq. ft.2362 Amana Drive, Henderson, NV 89044
MLS# 2710199Listed by: SIMPLY VEGAS - New
 $830,000Active5 beds 3 baths2,922 sq. ft.
$830,000Active5 beds 3 baths2,922 sq. ft.2534 Los Coches Circle, Henderson, NV 89074
MLS# 2710262Listed by: MORE REALTY INCORPORATED  $3,999,900Pending4 beds 6 baths5,514 sq. ft.
$3,999,900Pending4 beds 6 baths5,514 sq. ft.1273 Imperia Drive, Henderson, NV 89052
MLS# 2702500Listed by: BHHS NEVADA PROPERTIES- New
 $625,000Active2 beds 2 baths2,021 sq. ft.
$625,000Active2 beds 2 baths2,021 sq. ft.30 Via Mantova #203, Henderson, NV 89011
MLS# 2709339Listed by: DESERT ELEGANCE - New
 $429,000Active2 beds 2 baths1,260 sq. ft.
$429,000Active2 beds 2 baths1,260 sq. ft.2557 Terrytown Avenue, Henderson, NV 89052
MLS# 2709682Listed by: CENTURY 21 AMERICANA - New
 $255,000Active2 beds 2 baths1,160 sq. ft.
$255,000Active2 beds 2 baths1,160 sq. ft.833 Aspen Peak Loop #814, Henderson, NV 89011
MLS# 2710211Listed by: SIMPLY VEGAS - Open Sat, 9am to 1pmNew
 $939,900Active4 beds 4 baths3,245 sq. ft.
$939,900Active4 beds 4 baths3,245 sq. ft.2578 Skylark Trail Street, Henderson, NV 89044
MLS# 2710222Listed by: HUNTINGTON & ELLIS, A REAL EST

