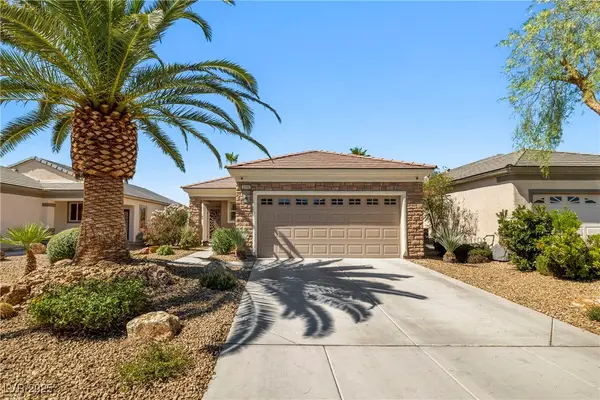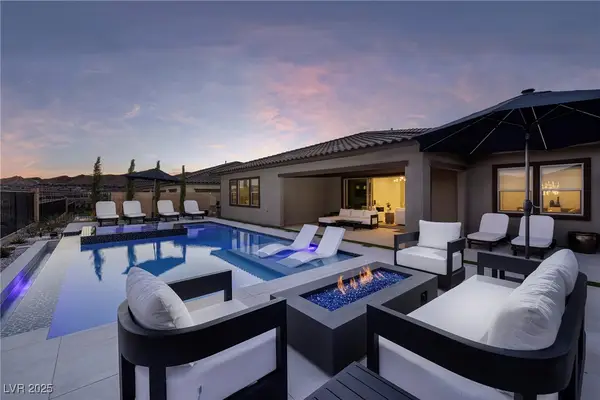611 E Fairway Road, Henderson, NV 89015
Local realty services provided by:Better Homes and Gardens Real Estate Universal
Listed by:marco quezada(702) 890-3352
Office:huntington & ellis, a real est
MLS#:2711825
Source:GLVAR
Price summary
- Price:$709,000
- Price per sq. ft.:$287.28
About this home
Welcome to a fully renovated masterpiece nestled in the serene Black Mountain Hills. This stunning property offers the perfect blend of luxury and comfort, featuring four spacious bedrooms, three elegant bathrooms, RV Pad, and no HOA!. Step inside to discover an expansive open floor plan that seamlessly connects the living spaces. The heart of the home is the executive chef's kitchen, boasting quartz countertops, custom white shaker cabinets, stainless steel appliances, a farmhouse sink, and a large island that’s perfect for culinary creations. Your personal oasis awaits in the backyard, where a resort-style pool, covered patio, and a paver pad create a tranquil retreat. Mature trees provide ample shade, making this outdoor space ideal for gatherings or quiet relaxation. Both the primary and secondary bedrooms feature luxurious ensuites. Indulge in the spacious primary bathroom's stand-up shower with dual Rainfall shower heads and custom tile work. Schedule your private tour today!
Contact an agent
Home facts
- Year built:1978
- Listing ID #:2711825
- Added:35 day(s) ago
- Updated:September 19, 2025 at 04:56 PM
Rooms and interior
- Bedrooms:4
- Total bathrooms:3
- Full bathrooms:3
- Living area:2,468 sq. ft.
Heating and cooling
- Cooling:Central Air, Electric, High Effciency
- Heating:Gas, High Efficiency
Structure and exterior
- Roof:Tile
- Year built:1978
- Building area:2,468 sq. ft.
- Lot area:0.23 Acres
Schools
- High school:Foothill
- Middle school:Mannion Jack & Terry
- Elementary school:Newton, Ulis,Newton, Ulis
Utilities
- Water:Public
Finances and disclosures
- Price:$709,000
- Price per sq. ft.:$287.28
- Tax amount:$2,546
New listings near 611 E Fairway Road
- New
 $424,999Active3 beds 2 baths1,248 sq. ft.
$424,999Active3 beds 2 baths1,248 sq. ft.2496 Ashen Light Drive, Henderson, NV 89044
MLS# 2721596Listed by: LIFE REALTY DISTRICT - New
 $1,750,000Active4 beds 3 baths3,017 sq. ft.
$1,750,000Active4 beds 3 baths3,017 sq. ft.351 Tigullio Avenue, Henderson, NV 89011
MLS# 2722050Listed by: LAS VEGAS SOTHEBY'S INT'L - Open Fri, 12 to 4pmNew
 $469,900Active2 beds 2 baths1,214 sq. ft.
$469,900Active2 beds 2 baths1,214 sq. ft.500 Edgefield Ridge Place, Henderson, NV 89012
MLS# 2721584Listed by: PLATINUM REAL ESTATE PROF - New
 $470,000Active3 beds 3 baths1,822 sq. ft.
$470,000Active3 beds 3 baths1,822 sq. ft.3192 Timorasso Avenue, Henderson, NV 89044
MLS# 2722104Listed by: EASY STREET REALTY LAS VEGAS - New
 $549,900Active3 beds 2 baths1,844 sq. ft.
$549,900Active3 beds 2 baths1,844 sq. ft.2125 Emyvale Court, Henderson, NV 89044
MLS# 2721700Listed by: BHHS NEVADA PROPERTIES - New
 $725,000Active3 beds 3 baths1,653 sq. ft.
$725,000Active3 beds 3 baths1,653 sq. ft.20 Hunt Valley Trail, Henderson, NV 89052
MLS# 2722064Listed by: THE AGENCY LAS VEGAS - Open Sat, 11am to 2pmNew
 $974,900Active3 beds 3 baths2,144 sq. ft.
$974,900Active3 beds 3 baths2,144 sq. ft.1933 Canyon Highlands Drive, Henderson, NV 89052
MLS# 2719409Listed by: SIGNATURE REAL ESTATE GROUP - New
 $525,000Active2 beds 2 baths1,508 sq. ft.
$525,000Active2 beds 2 baths1,508 sq. ft.1605 Williamsport Street, Henderson, NV 89052
MLS# 2716383Listed by: REALTY ONE GROUP, INC - New
 $661,530Active4 beds 3 baths2,730 sq. ft.
$661,530Active4 beds 3 baths2,730 sq. ft.86 Serene Tempo Avenue, Henderson, NV 89011
MLS# 2721594Listed by: REAL ESTATE CONSULTANTS OF NV - New
 $627,465Active4 beds 3 baths2,620 sq. ft.
$627,465Active4 beds 3 baths2,620 sq. ft.72 Serene Tempo Avenue, Henderson, NV 89011
MLS# 2721597Listed by: REAL ESTATE CONSULTANTS OF NV
