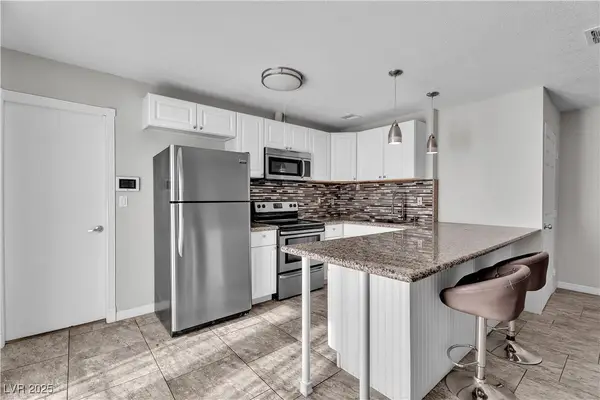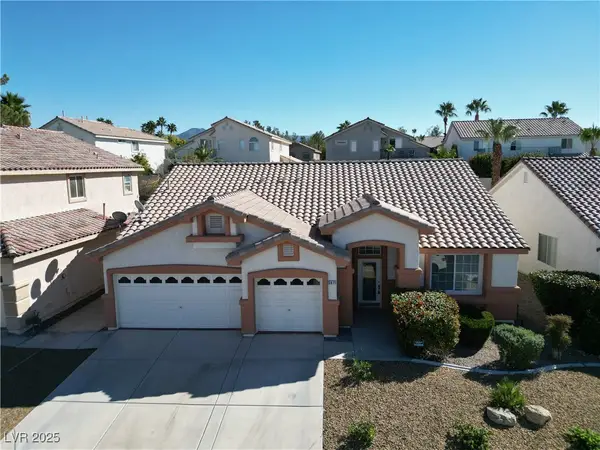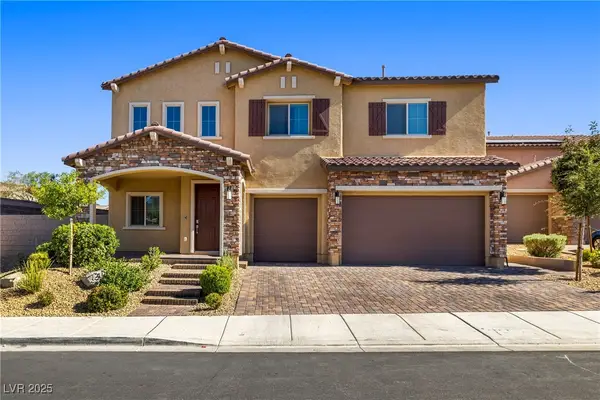629 Majestic Rim Drive, Henderson, NV 89012
Local realty services provided by:Better Homes and Gardens Real Estate Universal
Listed by: tracey a cutler702-616-1910
Office: douglas elliman of nevada llc.
MLS#:2667317
Source:GLVAR
Price summary
- Price:$6,475,000
- Price per sq. ft.:$1,061.48
- Monthly HOA dues:$330
About this home
Enjoy living in the lap of luxury with this contemporary Richard Luke Design, built by Canyon Creek Custom Homes. This home is perfect for the buyer who appreciates high-end, custom construction and modern, artistic finishes. Located on hole 15 of the esteemed DragonRidge Golf Course, this home boasts unobstructed Las Vegas Strip views from almost every window, as well as spectacular sunrises, sunsets, and picturesque views of snow covered Mt.Charleston. Endless custom details include infinity edge pool on main level, 10' custom built glass paneled front door, Wolf appliances, Sub Zero wine storage, porcelain floors and marble counters, 14' ceilings, custom designed lighting, cantilever floating staircase, Savant and Lutron home automation, custom cabinets, floor to ceiling marble fireplaces, home theater with massive 145” screen, pocket doors with large patios for indoor/outdoor living. Located on a cul-de-sac for privacy, and walking distance to the clubhouse. Offered fully furnished
Contact an agent
Home facts
- Year built:2019
- Listing ID #:2667317
- Added:233 day(s) ago
- Updated:November 11, 2025 at 09:09 AM
Rooms and interior
- Bedrooms:4
- Total bathrooms:6
- Full bathrooms:4
- Half bathrooms:2
- Living area:6,100 sq. ft.
Heating and cooling
- Cooling:Central Air, Electric, High Effciency, Refrigerated
- Heating:Central, Gas, High Efficiency, Multiple Heating Units
Structure and exterior
- Roof:Flat
- Year built:2019
- Building area:6,100 sq. ft.
- Lot area:0.39 Acres
Schools
- High school:Foothill
- Middle school:Miller Bob
- Elementary school:Brown, Hannah Marie,Brown, Hannah Marie
Utilities
- Water:Public
Finances and disclosures
- Price:$6,475,000
- Price per sq. ft.:$1,061.48
- Tax amount:$22,467
New listings near 629 Majestic Rim Drive
- New
 $459,000Active2 beds 2 baths1,590 sq. ft.
$459,000Active2 beds 2 baths1,590 sq. ft.1848 High Mesa Drive, Henderson, NV 89012
MLS# 2729982Listed by: BHHS NEVADA PROPERTIES - New
 $1,120,000Active5 beds 4 baths3,225 sq. ft.
$1,120,000Active5 beds 4 baths3,225 sq. ft.1662 Ravanusa Drive, Henderson, NV 89052
MLS# 2734104Listed by: BHHS NEVADA PROPERTIES - New
 $359,999Active2 beds 2 baths1,179 sq. ft.
$359,999Active2 beds 2 baths1,179 sq. ft.2050 W Warm Springs Road #2312, Henderson, NV 89014
MLS# 2734126Listed by: AXIS REAL ESTATE LLC - New
 $220,000Active1 beds 2 baths630 sq. ft.
$220,000Active1 beds 2 baths630 sq. ft.764 Apple Tree Court, Henderson, NV 89014
MLS# 2734217Listed by: GALINDO GROUP REAL ESTATE  $368,000Pending3 beds 2 baths1,073 sq. ft.
$368,000Pending3 beds 2 baths1,073 sq. ft.27 E Pacific Avenue, Henderson, NV 89015
MLS# 2734219Listed by: REAL ESTATE PLANET LLC- New
 $255,000Active2 beds 2 baths1,151 sq. ft.
$255,000Active2 beds 2 baths1,151 sq. ft.698 S Racetrack Road #1222, Henderson, NV 89015
MLS# 2734213Listed by: HOMESMART ENCORE - New
 $1,375,000Active4 beds 3 baths3,775 sq. ft.
$1,375,000Active4 beds 3 baths3,775 sq. ft.2148 Pont National Drive, Henderson, NV 89044
MLS# 2731534Listed by: IS LUXURY - New
 $1,595,000Active4 beds 3 baths3,216 sq. ft.
$1,595,000Active4 beds 3 baths3,216 sq. ft.2 El Macero Court, Henderson, NV 89052
MLS# 2734089Listed by: IS LUXURY - New
 $565,000Active3 beds 3 baths1,964 sq. ft.
$565,000Active3 beds 3 baths1,964 sq. ft.3071 Misty Moon Avenue, Henderson, NV 89052
MLS# 2733127Listed by: CLEAR SKY REALTY LLC - New
 $950,000Active5 beds 5 baths4,141 sq. ft.
$950,000Active5 beds 5 baths4,141 sq. ft.994 River Garden Court, Henderson, NV 89002
MLS# 2734038Listed by: REALTY ONE GROUP, INC
