632 Hitchen Post Drive, Henderson, NV 89011
Local realty services provided by:Better Homes and Gardens Real Estate Universal
Listed by:leo alexander garcia(702) 595-6197
Office:the home shop
MLS#:2707253
Source:GLVAR
Price summary
- Price:$499,999
- Price per sq. ft.:$235.07
- Monthly HOA dues:$20
About this home
Welcome to this fully remodeled 4-bedroom, 3-bathroom single-story home with a spacious 3-car garage and low HOA fees! As you walk in, you're greeted by a brand-new electric fireplace and a stunning accent wall that immediately gives the home a fresh, modern feel. The kitchen features brand-new countertops that bring a clean and updated look to the heart of the home. In the family room, you'll find another fireplace framed with beautiful new tile, adding warmth and style to the space. One of the bathrooms has been completely redone, featuring gorgeous tile work that stands out. The home also includes fresh paint, brand-new carpet, and new flooring throughout. The master bedroom offers private access to the backyard, creating a perfect indoor-outdoor flow. This move-in-ready home has it all-come see it today!
Contact an agent
Home facts
- Year built:1998
- Listing ID #:2707253
- Added:71 day(s) ago
- Updated:August 26, 2025 at 11:47 PM
Rooms and interior
- Bedrooms:4
- Total bathrooms:3
- Full bathrooms:3
- Living area:2,127 sq. ft.
Heating and cooling
- Cooling:Central Air, Electric
- Heating:Central, Gas
Structure and exterior
- Roof:Tile
- Year built:1998
- Building area:2,127 sq. ft.
- Lot area:0.14 Acres
Schools
- High school:Basic Academy
- Middle school:Cortney Francis
- Elementary school:Josh, Stevens,Josh, Stevens
Utilities
- Water:Public
Finances and disclosures
- Price:$499,999
- Price per sq. ft.:$235.07
- Tax amount:$1,691
New listings near 632 Hitchen Post Drive
- New
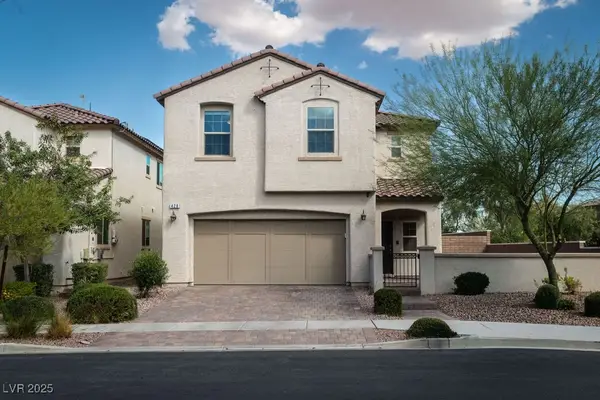 $455,000Active3 beds 3 baths1,876 sq. ft.
$455,000Active3 beds 3 baths1,876 sq. ft.428 Accelerando Way, Henderson, NV 89011
MLS# 2726577Listed by: KELLER WILLIAMS MARKETPLACE - New
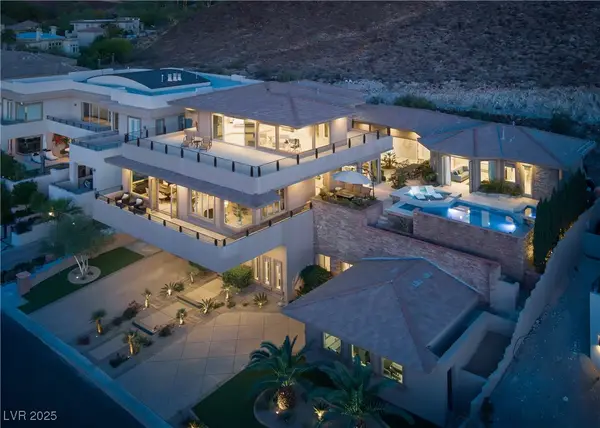 $3,999,000Active6 beds 8 baths8,497 sq. ft.
$3,999,000Active6 beds 8 baths8,497 sq. ft.1683 Tangiers Drive, Henderson, NV 89012
MLS# 2727757Listed by: SIMPLY VEGAS - New
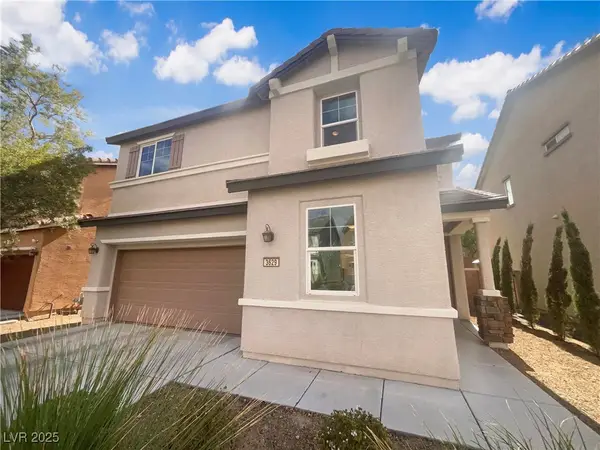 $512,000Active3 beds 3 baths2,166 sq. ft.
$512,000Active3 beds 3 baths2,166 sq. ft.3629 Via Messina, Henderson, NV 89052
MLS# 2727774Listed by: OPENDOOR BROKERAGE LLC - New
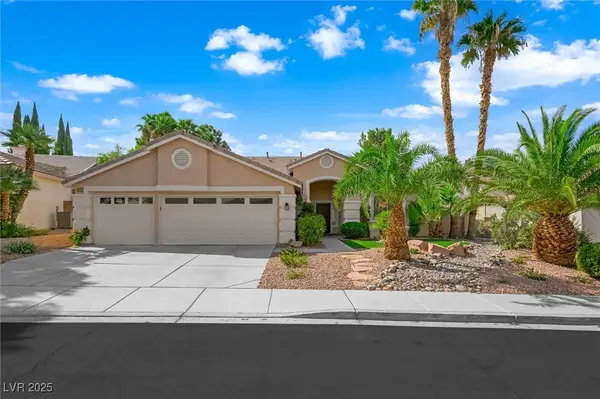 $699,000Active4 beds 3 baths2,509 sq. ft.
$699,000Active4 beds 3 baths2,509 sq. ft.489 Annet Street, Henderson, NV 89052
MLS# 2727124Listed by: COLDWELL BANKER PREMIER - New
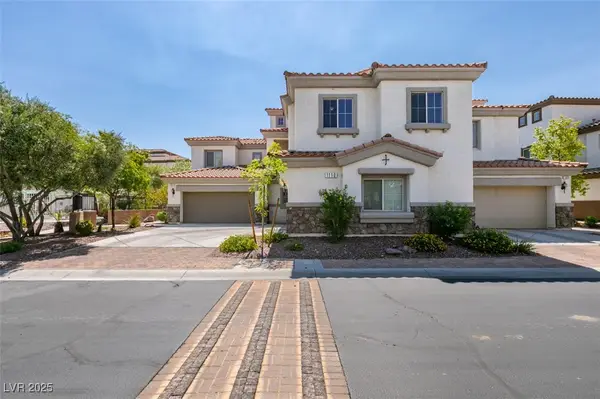 $360,000Active3 beds 3 baths1,695 sq. ft.
$360,000Active3 beds 3 baths1,695 sq. ft.1110 Tuscan Sky Lane #2, Henderson, NV 89002
MLS# 2727672Listed by: GALINDO GROUP REAL ESTATE - New
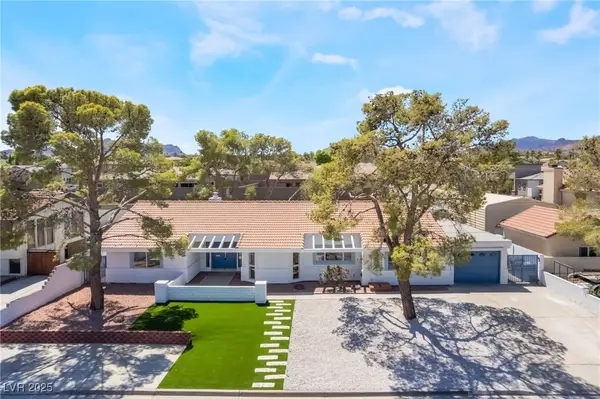 $699,000Active4 beds 3 baths2,468 sq. ft.
$699,000Active4 beds 3 baths2,468 sq. ft.611 E Fairway Road, Henderson, NV 89015
MLS# 2727675Listed by: HUNTINGTON & ELLIS, A REAL EST - New
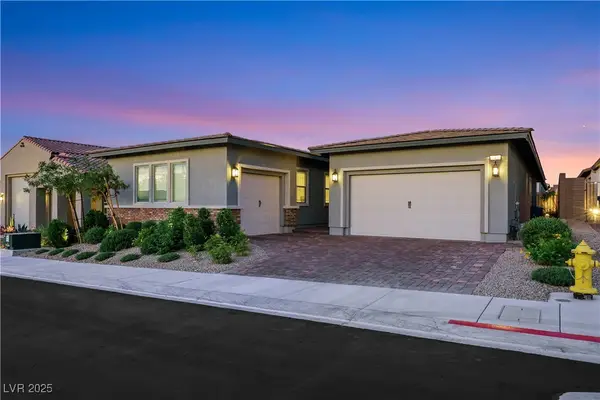 $688,000Active3 beds 3 baths2,872 sq. ft.
$688,000Active3 beds 3 baths2,872 sq. ft.712 Webber Park Street, Henderson, NV 89011
MLS# 2727696Listed by: BHHS NEVADA PROPERTIES - New
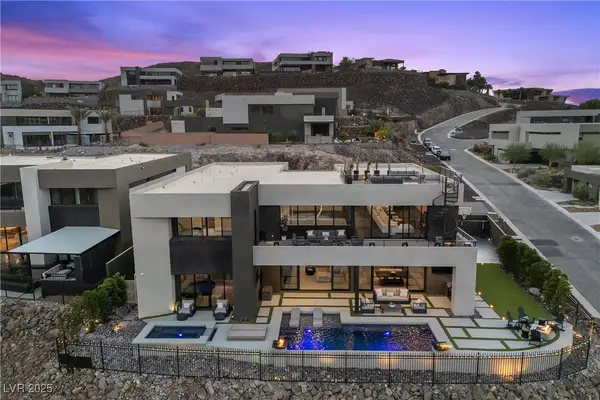 $4,800,000Active6 beds 6 baths6,179 sq. ft.
$4,800,000Active6 beds 6 baths6,179 sq. ft.1463 Solitude Ridge Drive, Henderson, NV 89012
MLS# 2722964Listed by: LAS VEGAS SOTHEBY'S INT'L - New
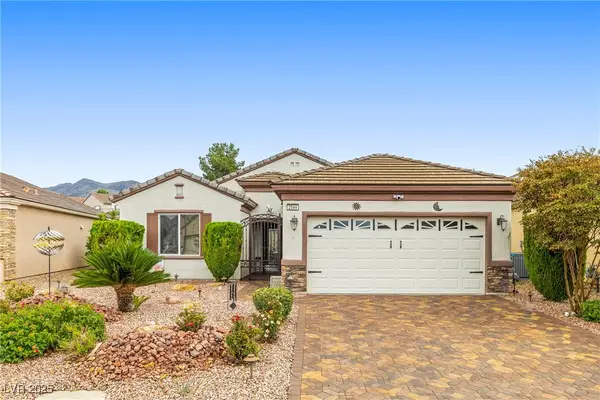 $515,000Active2 beds 2 baths1,596 sq. ft.
$515,000Active2 beds 2 baths1,596 sq. ft.2544 Solera Sky Drive, Henderson, NV 89044
MLS# 2727373Listed by: SIGNATURE REAL ESTATE GROUP - New
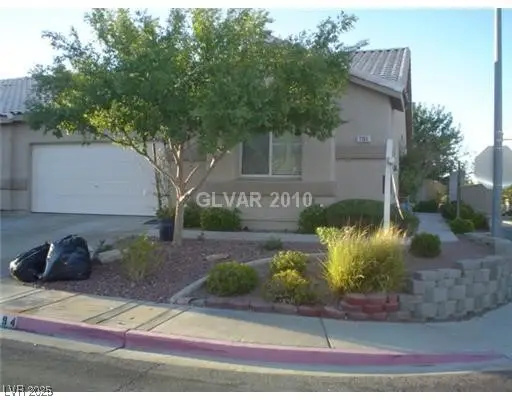 $375,000Active3 beds 2 baths1,311 sq. ft.
$375,000Active3 beds 2 baths1,311 sq. ft.1194 Simms Avenue, Henderson, NV 89074
MLS# 2727683Listed by: REISS PROPERTIES
